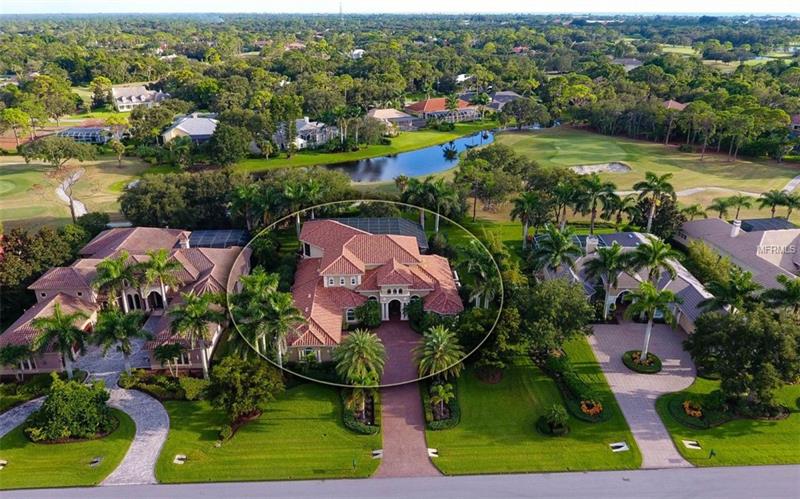663 N Macewen Dr, Osprey, Florida
List Price: $2,100,000
MLS Number:
A4411572
- Status: Sold
- Sold Date: Dec 07, 2018
- DOM: 65 days
- Square Feet: 5486
- Bedrooms: 5
- Baths: 5
- Half Baths: 1
- Garage: 3
- City: OSPREY
- Zip Code: 34229
- Year Built: 2007
- HOA Fee: $425
- Payments Due: Quarterly
Misc Info
Subdivision: Oaks 2 Ph 4-c Pt 3
Annual Taxes: $11,996
HOA Fee: $425
HOA Payments Due: Quarterly
Water View: Lake, Pond
Lot Size: 1/2 Acre to 1 Acre
Request the MLS data sheet for this property
Sold Information
CDD: $1,800,000
Sold Price per Sqft: $ 328.11 / sqft
Home Features
Appliances: Built-In Oven, Dishwasher, Disposal, Dryer, Electric Water Heater, Ice Maker, Microwave, Refrigerator, Washer, Wine Refrigerator
Flooring: Carpet, Ceramic Tile, Marble, Travertine
Fireplace: Gas, Living Room, Other Room
Air Conditioning: Central Air, Zoned
Exterior: Irrigation System, Lighting, Outdoor Kitchen, Sliding Doors
Garage Features: Driveway, Garage Door Opener
Room Dimensions
Schools
- Elementary: Laurel Nokomis Elementary
- High: Venice Senior High
- Map
- Street View

