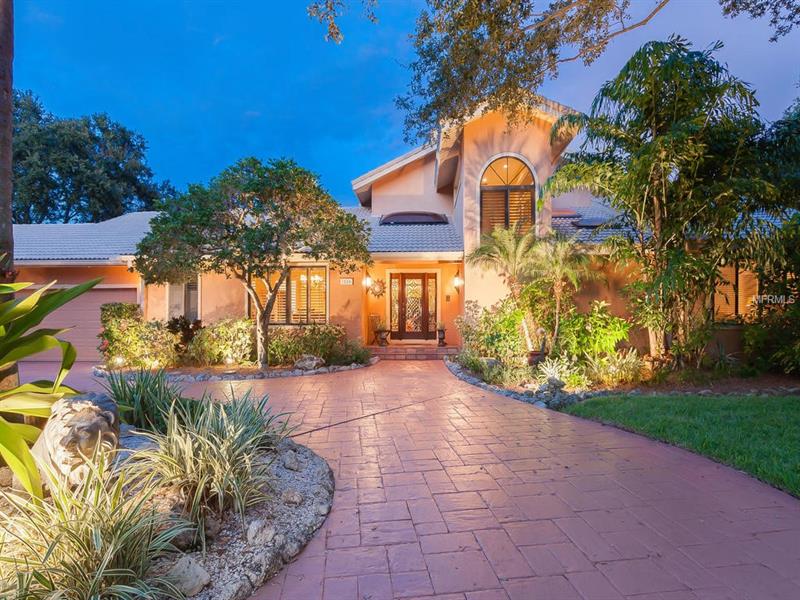1580 Landings Ter, Sarasota, Florida
List Price: $875,000
MLS Number:
A4411620
- Status: Sold
- Sold Date: Jan 09, 2020
- DOM: 446 days
- Square Feet: 3341
- Bedrooms: 4
- Baths: 4
- Garage: 3
- City: SARASOTA
- Zip Code: 34231
- Year Built: 1987
- HOA Fee: $1,481
- Payments Due: Annually
Misc Info
Subdivision: The Landings
Annual Taxes: $6,188
HOA Fee: $1,481
HOA Payments Due: Annually
Lot Size: 1/4 Acre to 21779 Sq. Ft.
Request the MLS data sheet for this property
Sold Information
CDD: $814,000
Sold Price per Sqft: $ 243.64 / sqft
Home Features
Appliances: Dishwasher, Dryer, Microwave, Range, Washer, Wine Refrigerator
Flooring: Carpet, Engineered Hardwood, Tile
Fireplace: Living Room, Wood Burning
Air Conditioning: Central Air
Exterior: French Doors, Irrigation System, Rain Gutters, Sliding Doors
Garage Features: Circular Driveway, Garage Door Opener, Oversized
Room Dimensions
Schools
- Elementary: Phillippi Shores Elementa
- High: Riverview High
- Map
- Street View









































