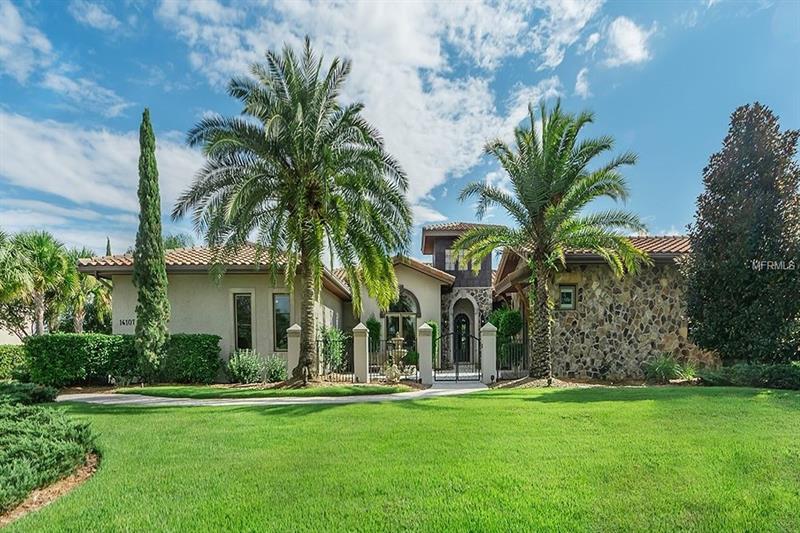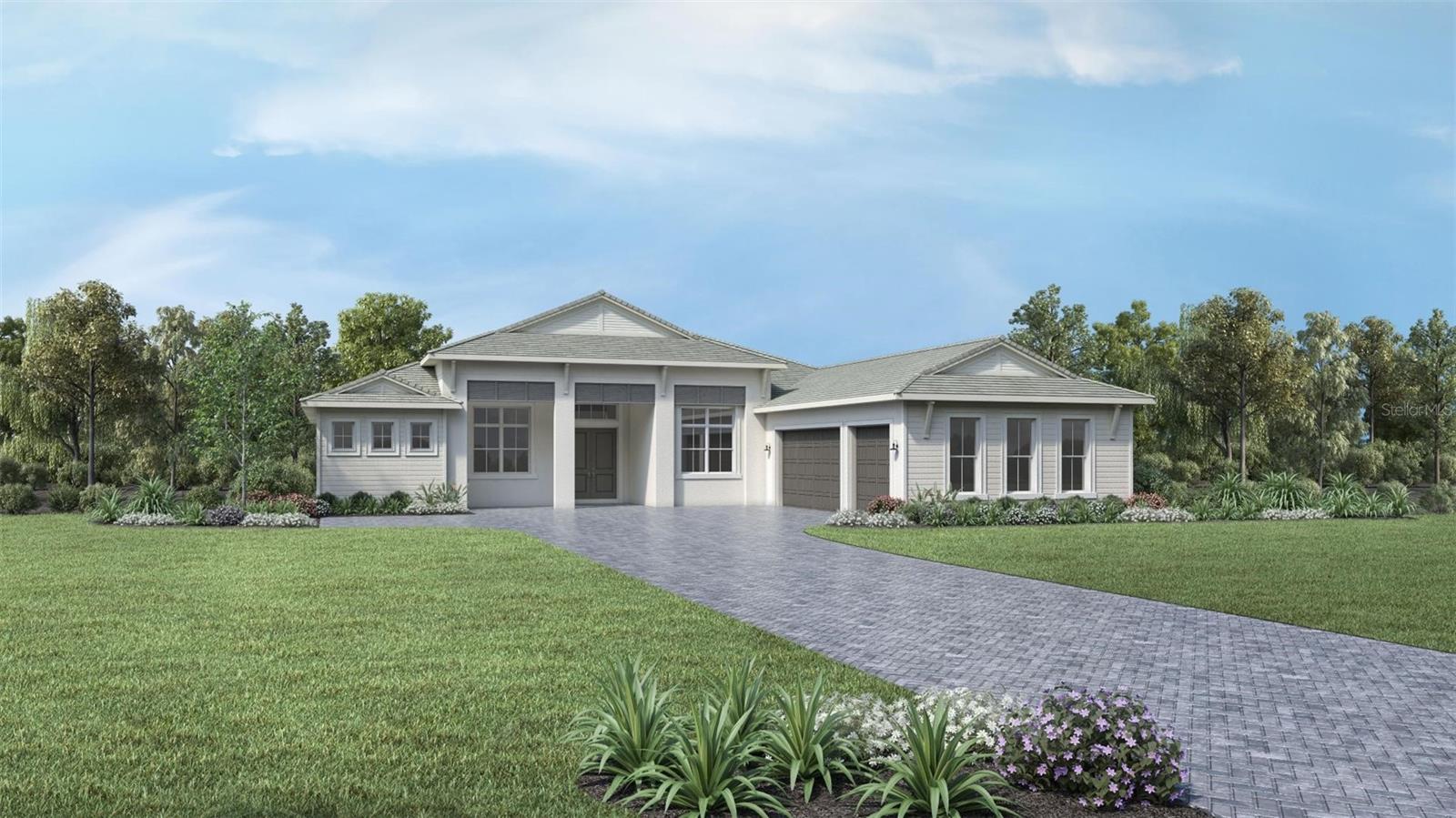16107 Clearlake Ave, Lakewood Ranch, Florida
List Price: $1,434,000
MLS Number:
A4412236
- Status: Sold
- Sold Date: Mar 27, 2019
- DOM: 167 days
- Square Feet: 3728
- Bedrooms: 3
- Baths: 4
- Garage: 3
- City: LAKEWOOD RANCH
- Zip Code: 34202
- Year Built: 2010
- HOA Fee: $3,729
- Payments Due: Annually
Misc Info
Subdivision: Lake Club Ph I
Annual Taxes: $10,327
Annual CDD Fee: $3,246
HOA Fee: $3,729
HOA Payments Due: Annually
Water Front: Lake
Water View: Lake
Lot Size: 1/2 Acre to 1 Acre
Request the MLS data sheet for this property
Sold Information
CDD: $1,212,500
Sold Price per Sqft: $ 325.24 / sqft
Home Features
Appliances: Bar Fridge, Built-In Oven, Cooktop, Dishwasher, Disposal, Dryer, Exhaust Fan, Freezer, Ice Maker, Microwave, Range, Range Hood, Refrigerator, Tankless Water Heater, Washer, Water Filtration System, Water Softener, Wine Refrigerator
Flooring: Bamboo, Ceramic Tile, Marble, Wood
Air Conditioning: Central Air, Humidity Control, Zoned
Exterior: Fence, French Doors, Irrigation System, Lighting, Outdoor Grill, Outdoor Kitchen, Outdoor Shower, Rain Gutters, Sidewalk, Sliding Doors
Garage Features: Driveway, Garage Door Opener, Garage Faces Side, On Street
Room Dimensions
Schools
- Elementary: Robert E Willis Elementar
- High: Lakewood Ranch High
- Map
- Street View









































