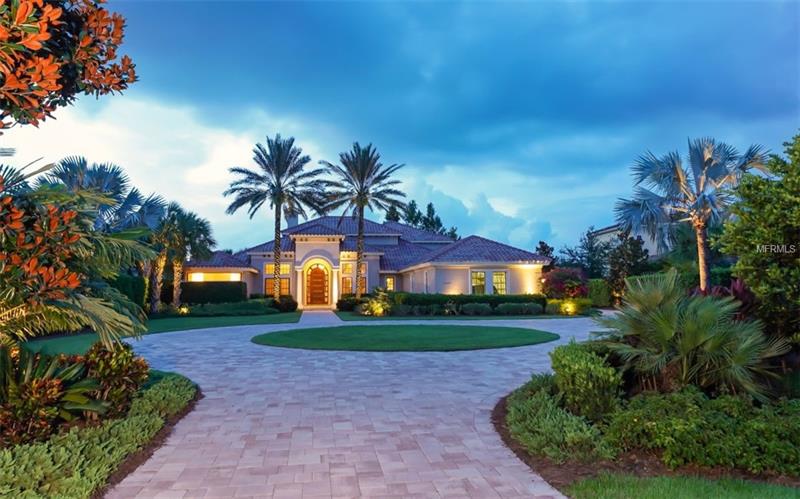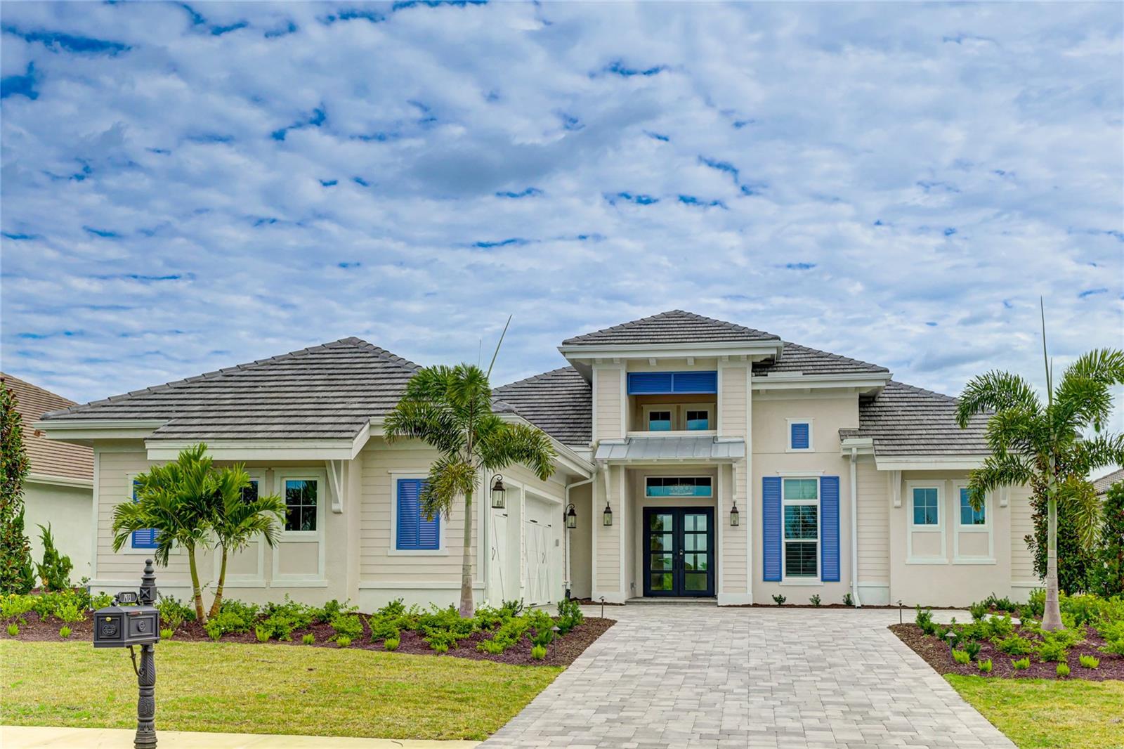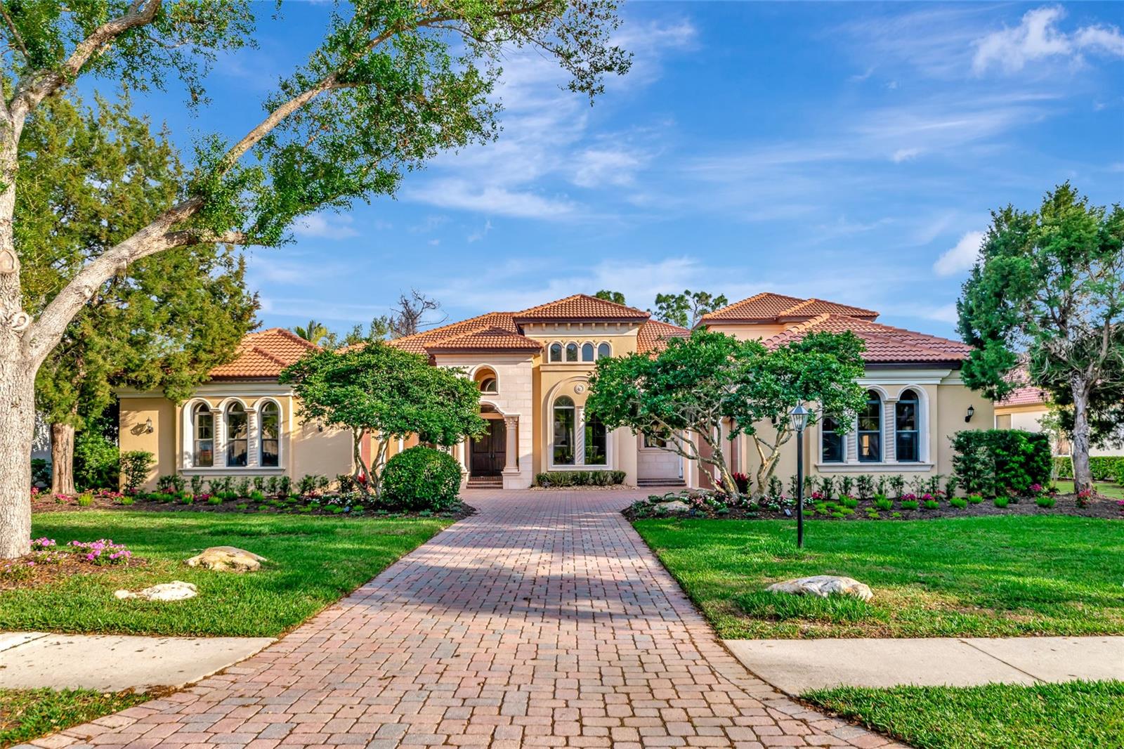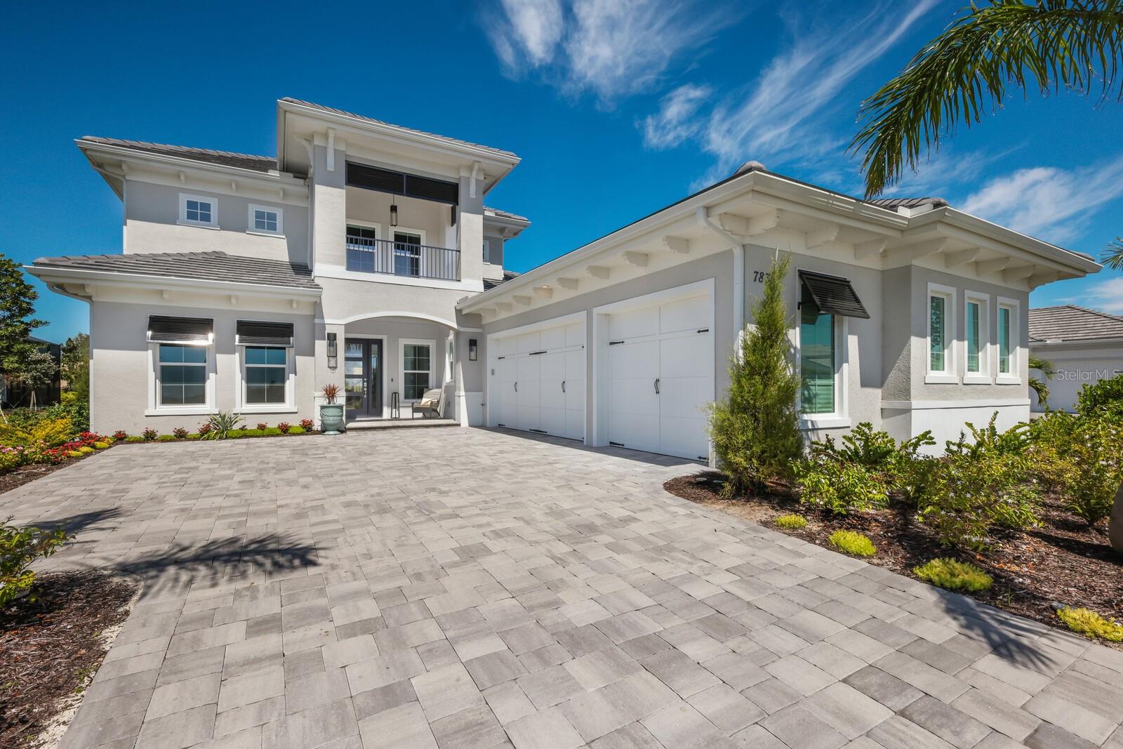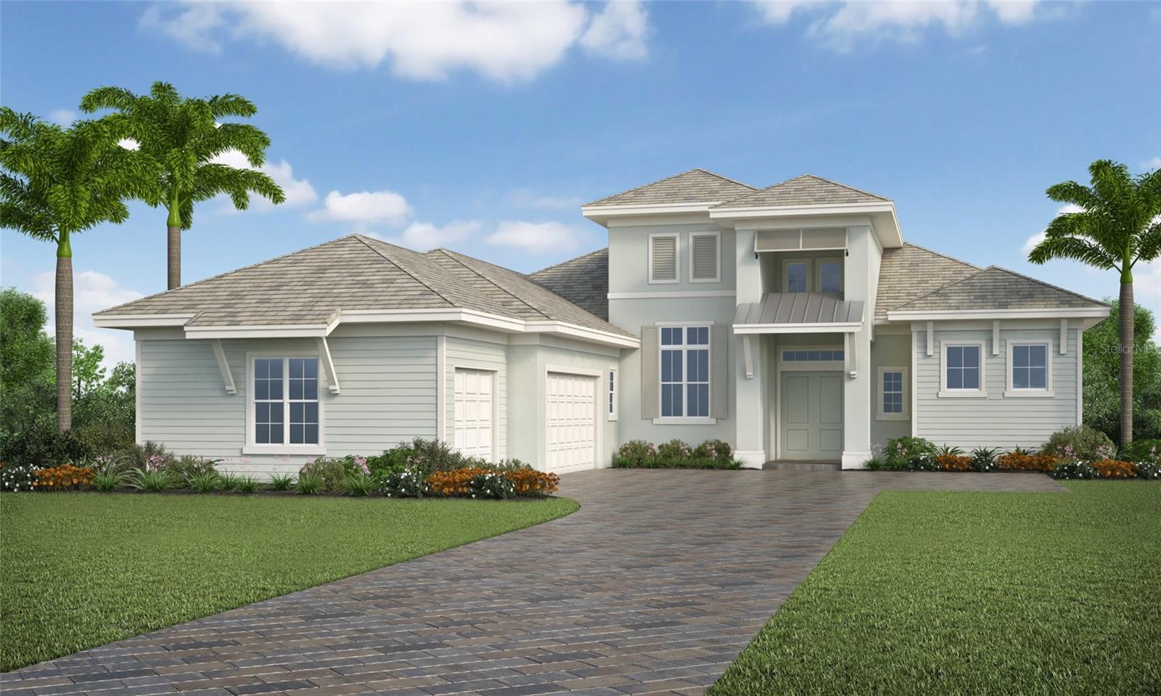19457 Ganton Ave, Bradenton, Florida
List Price: $2,499,900
MLS Number:
A4412372
- Status: Sold
- Sold Date: Nov 30, 2018
- DOM: 47 days
- Square Feet: 6062
- Bedrooms: 5
- Baths: 5
- Half Baths: 1
- Garage: 4
- City: BRADENTON
- Zip Code: 34202
- Year Built: 2007
- HOA Fee: $870
- Payments Due: Quarterly
Misc Info
Subdivision: Concession Ph I
Annual Taxes: $16,908
HOA Fee: $870
HOA Payments Due: Quarterly
Water View: Lake
Lot Size: 1/2 Acre to 1 Acre
Request the MLS data sheet for this property
Sold Information
CDD: $2,350,000
Sold Price per Sqft: $ 387.66 / sqft
Home Features
Appliances: Built-In Oven, Convection Oven, Dishwasher, Disposal, Dryer, Exhaust Fan, Gas Water Heater, Ice Maker, Indoor Grill, Kitchen Reverse Osmosis System, Microwave, Range, Range Hood, Refrigerator, Washer, Wine Refrigerator
Flooring: Brick, Ceramic Tile, Marble, Travertine, Wood
Fireplace: Gas, Living Room, Other
Air Conditioning: Central Air, Zoned
Exterior: Balcony, Fence, French Doors, Irrigation System, Lighting, Outdoor Grill, Outdoor Kitchen
Garage Features: Circular Driveway, Garage Door Opener, Garage Faces Side, Guest, Parking Pad
Room Dimensions
- Map
- Street View
