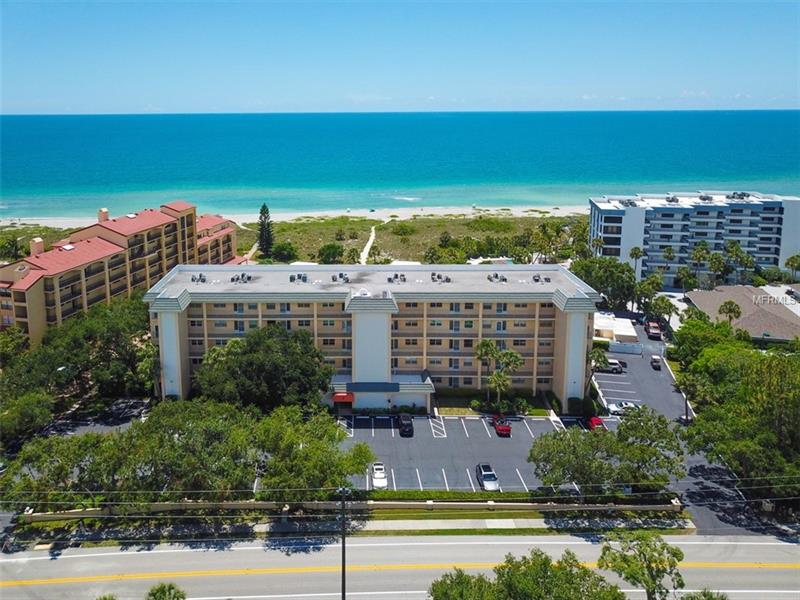8630 Midnight Pass Rd #a103, Siesta Key, Florida
List Price: $440,000
MLS Number:
A4412940
- Status: Sold
- Sold Date: Feb 08, 2019
- DOM: 138 days
- Square Feet: 1115
- Bedrooms: 2
- Baths: 2
- City: SIESTA KEY
- Zip Code: 34242
- Year Built: 1970
Misc Info
Subdivision: Bay Tree Club
Annual Taxes: $4,370
Water Front: Beach - Private, Intracoastal Waterway
Water Access: Beach - Private, Intracoastal Waterway
Water Extras: Bridges - No Fixed Bridges, Dock - Composite, Dock - Open, Dock w/Electric, Dock w/Water Supply, Fishing Pier, Sailboat Water, Seawall - Concrete
Lot Size: Non-Applicable
Request the MLS data sheet for this property
Sold Information
CDD: $410,000
Sold Price per Sqft: $ 367.71 / sqft
Home Features
Appliances: Dishwasher, Disposal, Electric Water Heater, Ice Maker, Microwave, Range, Refrigerator
Flooring: Carpet, Ceramic Tile, Laminate
Air Conditioning: Central Air
Exterior: Irrigation System, Lighting, Outdoor Grill, Outdoor Shower, Sidewalk, Sliding Doors, Storage
Garage Features: Assigned
Room Dimensions
- Map
- Street View









































