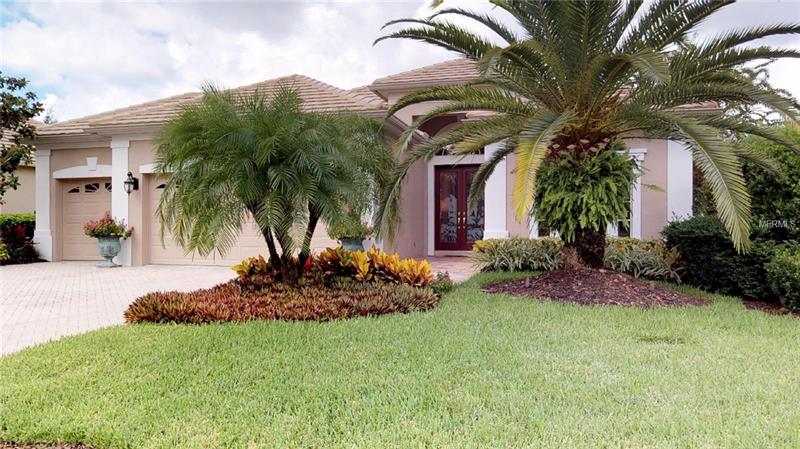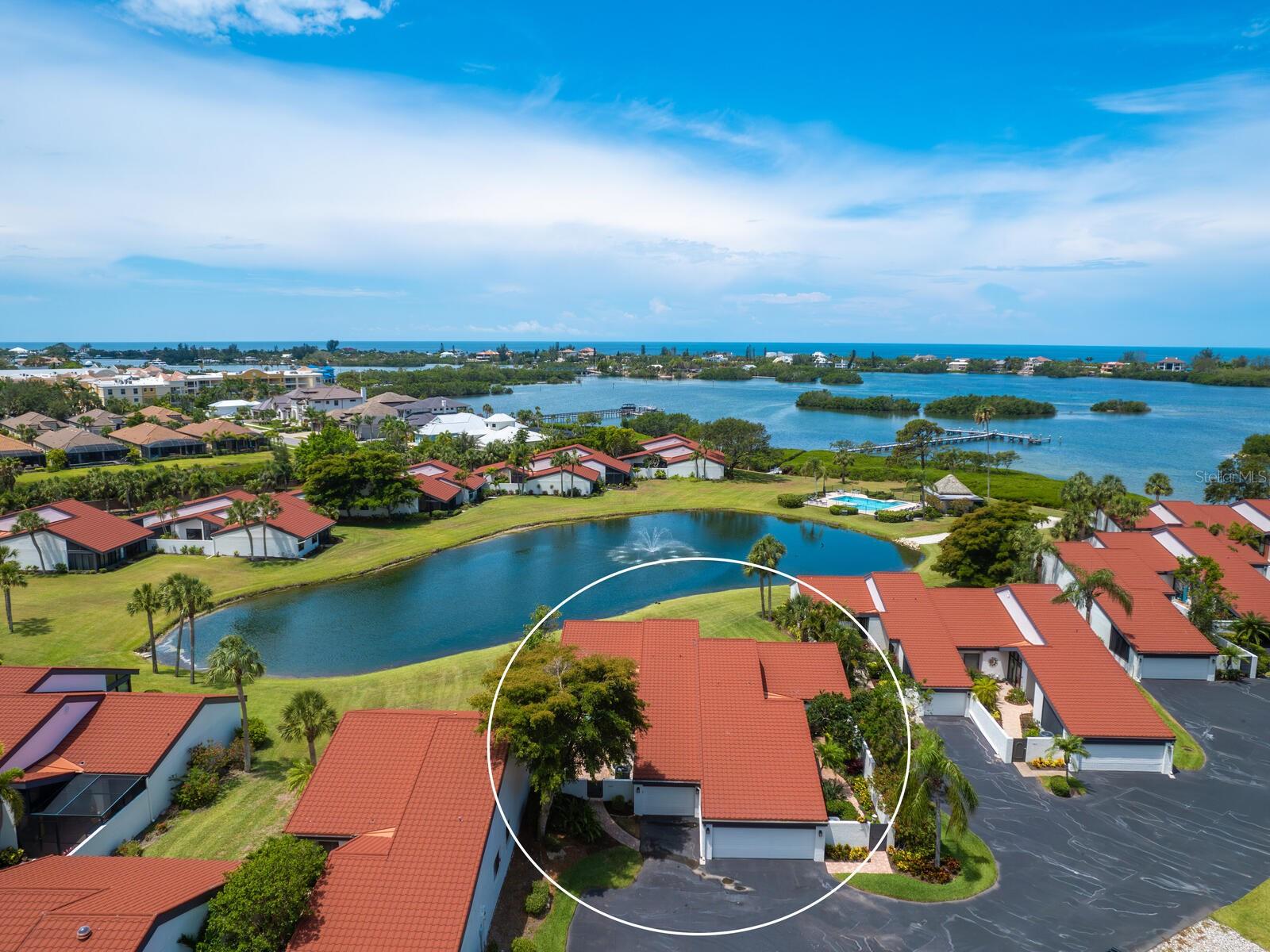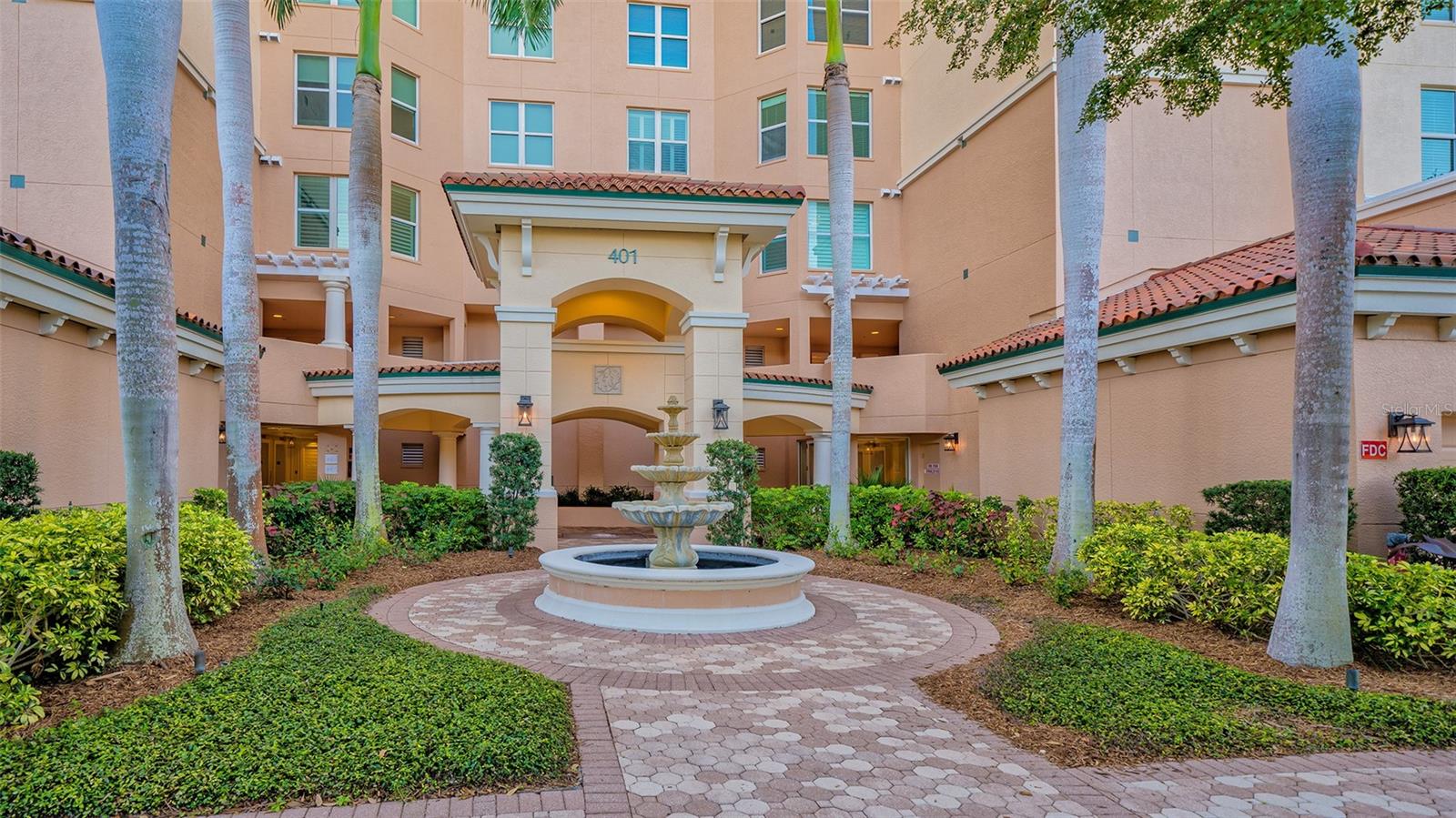278 Turquoise Ln, Osprey, Florida
List Price: $599,000
MLS Number:
A4414405
- Status: Sold
- Sold Date: May 01, 2019
- DOM: 80 days
- Square Feet: 2311
- Bedrooms: 3
- Baths: 3
- Garage: 3
- City: OSPREY
- Zip Code: 34229
- Year Built: 2001
- HOA Fee: $630
- Payments Due: Quarterly
Misc Info
Subdivision: Emerald Woods/oaks Iii Ph 2
Annual Taxes: $3,428
HOA Fee: $630
HOA Payments Due: Quarterly
Water View: Lake
Water Access: Lake
Lot Size: Up to 10, 889 Sq. Ft.
Request the MLS data sheet for this property
Sold Information
CDD: $540,000
Sold Price per Sqft: $ 233.67 / sqft
Home Features
Appliances: Bar Fridge, Built-In Oven, Dishwasher, Disposal, Dryer, Electric Water Heater, Microwave, Range, Range Hood, Refrigerator, Washer
Flooring: Engineered Hardwood, Tile
Fireplace: Electric, Living Room
Air Conditioning: Central Air
Exterior: Irrigation System, Lighting, Outdoor Kitchen, Rain Gutters, Sliding Doors
Room Dimensions
Schools
- Elementary: Laurel Nokomis Elementary
- High: Venice Senior High
- Map
- Street View



