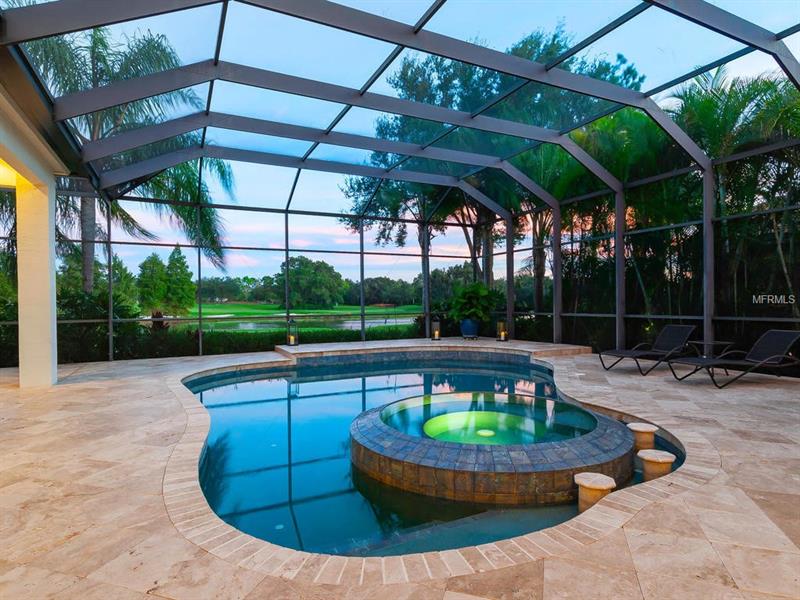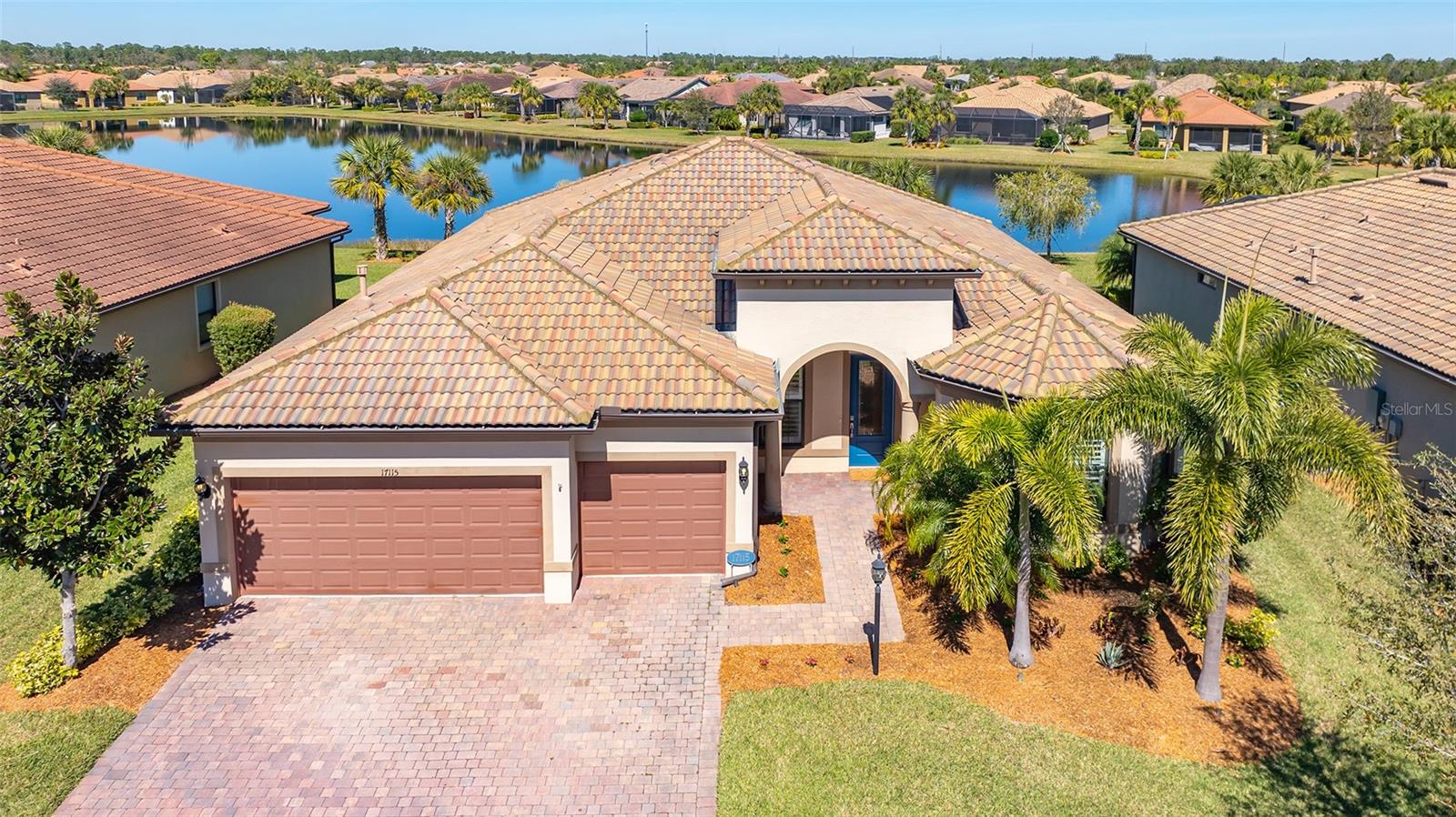7443 Greystone St, Lakewood Ranch, Florida
List Price: $889,000
MLS Number:
A4414743
- Status: Sold
- Sold Date: Apr 11, 2019
- DOM: 139 days
- Square Feet: 3107
- Bedrooms: 3
- Baths: 3
- Garage: 3
- City: LAKEWOOD RANCH
- Zip Code: 34202
- Year Built: 2006
- HOA Fee: $281
- Payments Due: Annually
Misc Info
Subdivision: Lakewood Ranch Country Club
Annual Taxes: $15,199
Annual CDD Fee: $5,040
HOA Fee: $281
HOA Payments Due: Annually
Water View: Lake
Lot Size: 1/4 Acre to 21779 Sq. Ft.
Request the MLS data sheet for this property
Sold Information
CDD: $850,000
Sold Price per Sqft: $ 273.58 / sqft
Home Features
Appliances: Convection Oven, Cooktop, Dishwasher, Disposal, Dryer, Gas Water Heater, Microwave, Refrigerator, Washer
Flooring: Carpet, Tile
Fireplace: Gas, Living Room
Air Conditioning: Central Air, Zoned
Exterior: Irrigation System, Sidewalk, Sliding Doors
Garage Features: Garage Door Opener
Room Dimensions
Schools
- Elementary: Robert E Willis Elementar
- High: Lakewood Ranch High
- Map
- Street View



















































