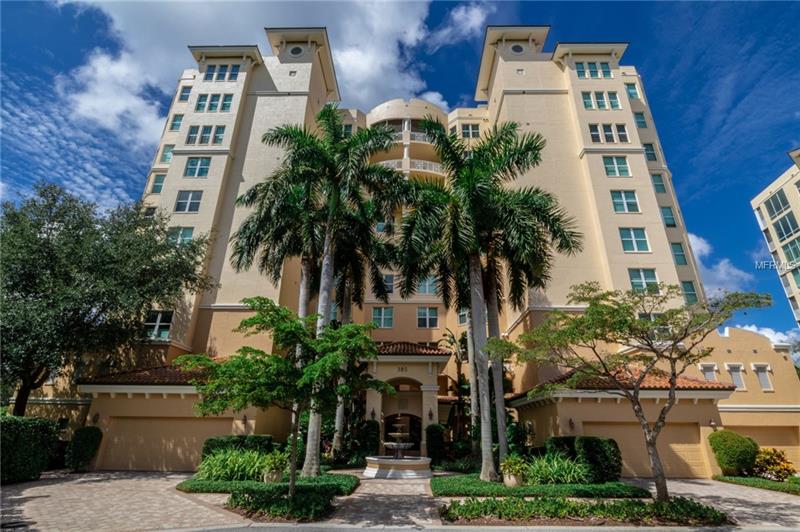385 N Point Rd #502, Osprey, Florida
List Price: $329,000
MLS Number:
A4414776
- Status: Sold
- Sold Date: Jun 14, 2019
- DOM: 201 days
- Square Feet: 2055
- Bedrooms: 3
- Baths: 3
- Garage: 1
- City: OSPREY
- Zip Code: 34229
- Year Built: 2000
- HOA Fee: $2,600
- Payments Due: Quarterly
Misc Info
Subdivision: Meridian At The Oaks Preserve
Annual Taxes: $3,779
HOA Fee: $2,600
HOA Payments Due: Quarterly
Water Front: Bay/Harbor
Water View: Bay/Harbor - Full, Intracoastal Waterway
Request the MLS data sheet for this property
Sold Information
CDD: $300,000
Sold Price per Sqft: $ 145.99 / sqft
Home Features
Appliances: Dishwasher, Disposal, Dryer, Microwave, Refrigerator, Washer
Flooring: Ceramic Tile, Wood
Air Conditioning: Central Air
Exterior: Balcony, Hurricane Shutters, Other, Sliding Doors, Storage, Tennis Court(s)
Garage Features: Covered, Guest
Room Dimensions
Schools
- Elementary: Gulf Gate Elementary
- High: Riverview High
- Map
- Street View


























