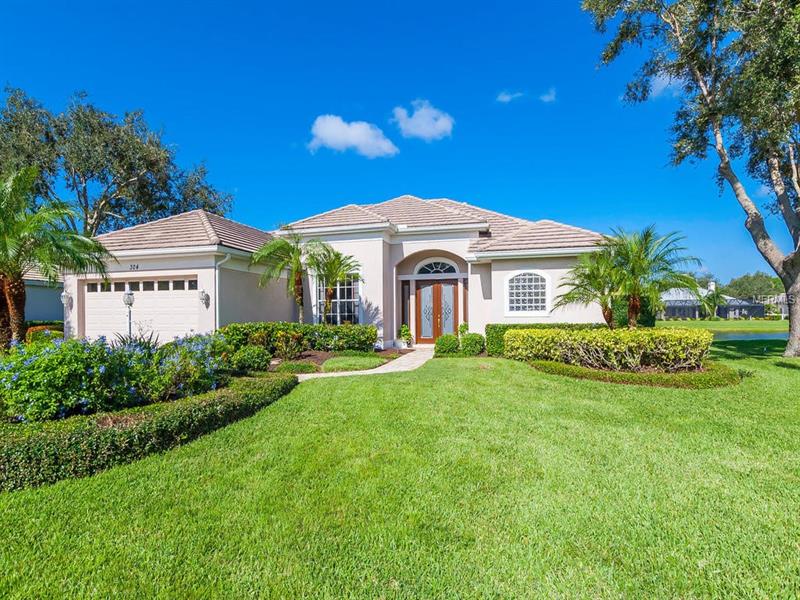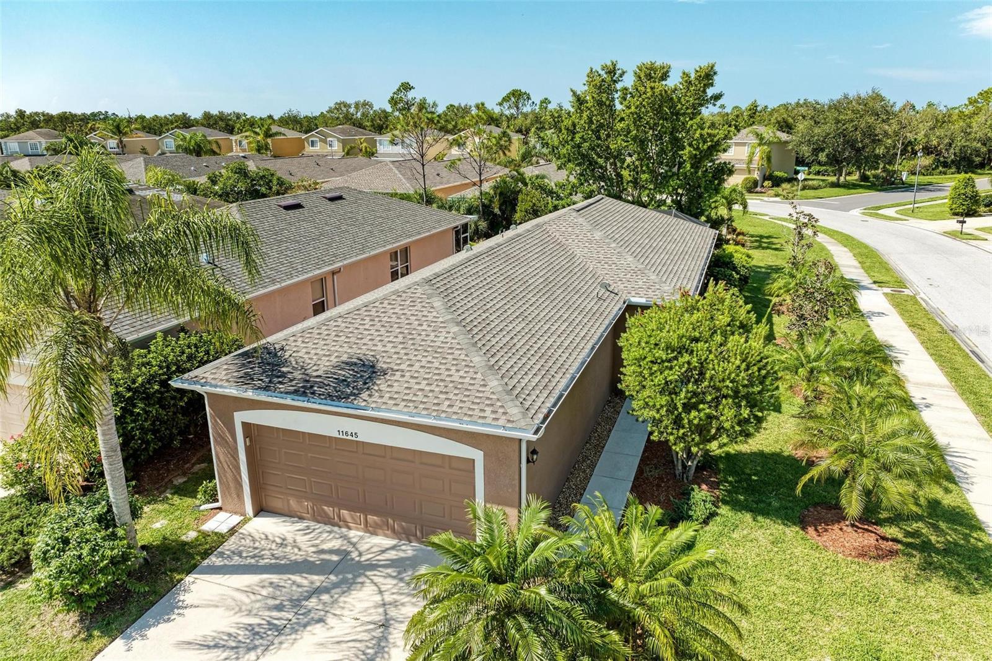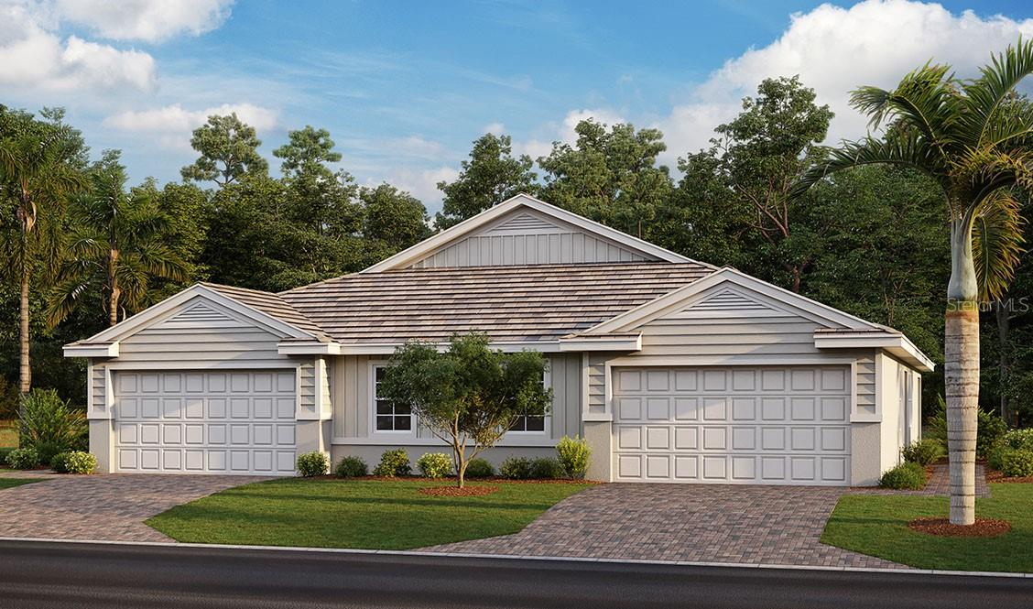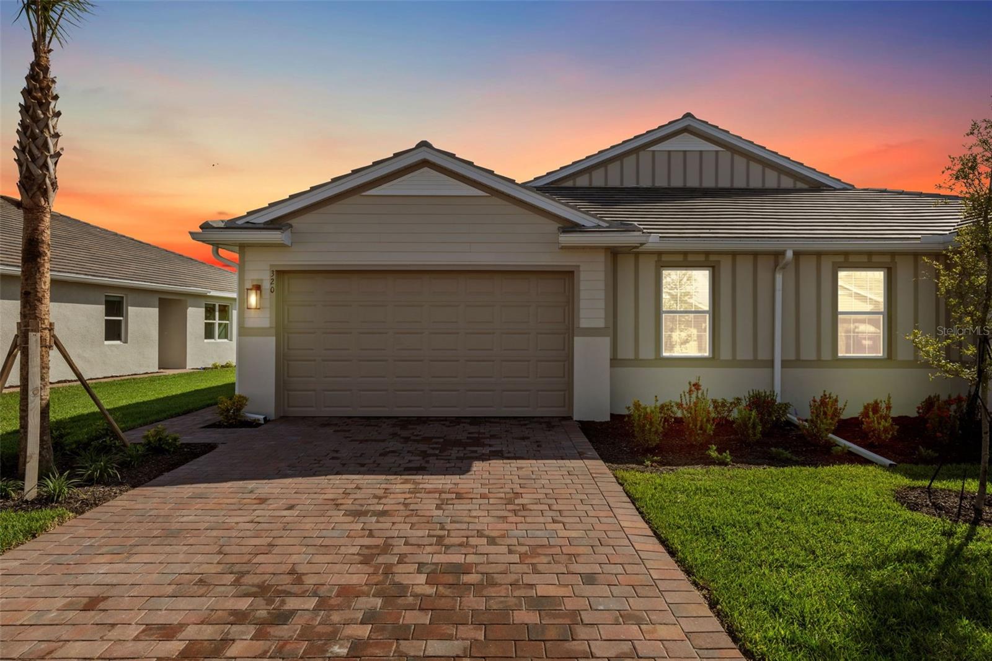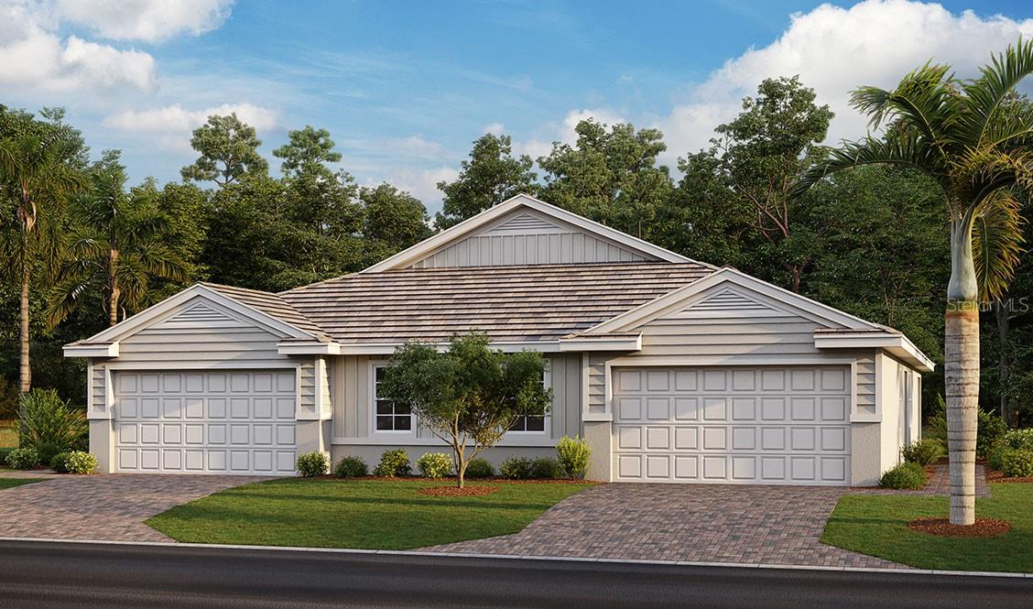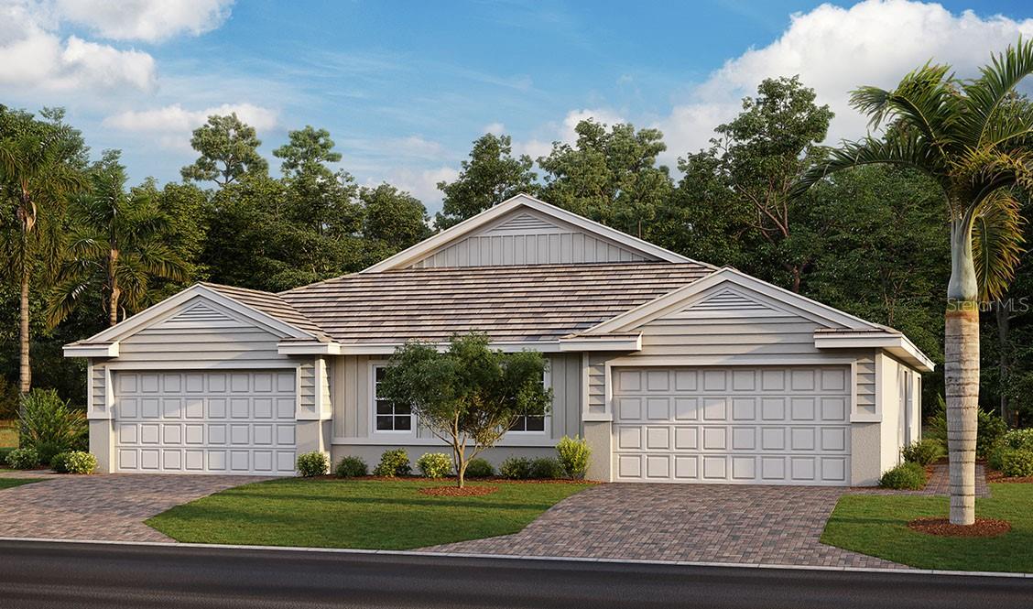304 Wild Pine Way, Venice, Florida
List Price: $379,900
MLS Number:
A4415361
- Status: Sold
- Sold Date: May 30, 2019
- DOM: 202 days
- Square Feet: 2181
- Bedrooms: 3
- Baths: 2
- Garage: 2
- City: VENICE
- Zip Code: 34292
- Year Built: 1999
- HOA Fee: $2,140
- Payments Due: Annually
Misc Info
Subdivision: Venice Golf & Country Club
Annual Taxes: $3,259
HOA Fee: $2,140
HOA Payments Due: Annually
Water View: Pond
Lot Size: 1/4 Acre to 21779 Sq. Ft.
Request the MLS data sheet for this property
Sold Information
CDD: $340,000
Sold Price per Sqft: $ 155.89 / sqft
Home Features
Appliances: Dishwasher, Disposal, Dryer, Electric Water Heater, Exhaust Fan, Microwave, Range, Refrigerator, Washer
Flooring: Hardwood, Tile
Air Conditioning: Central Air
Exterior: Irrigation System, Sidewalk, Sliding Doors
Garage Features: Driveway, Garage Door Opener, Golf Cart Garage, Golf Cart Parking, Workshop in Garage
Room Dimensions
Schools
- Elementary: Taylor Ranch Elementary
- High: Venice Senior High
- Map
- Street View
