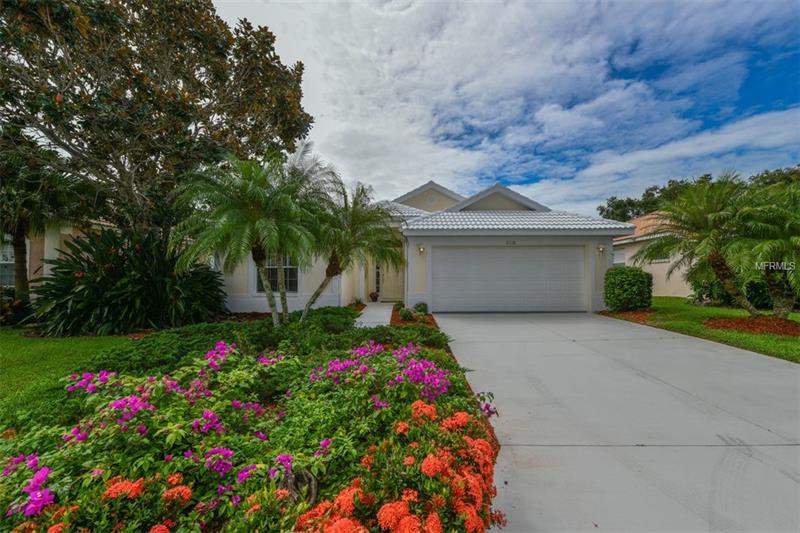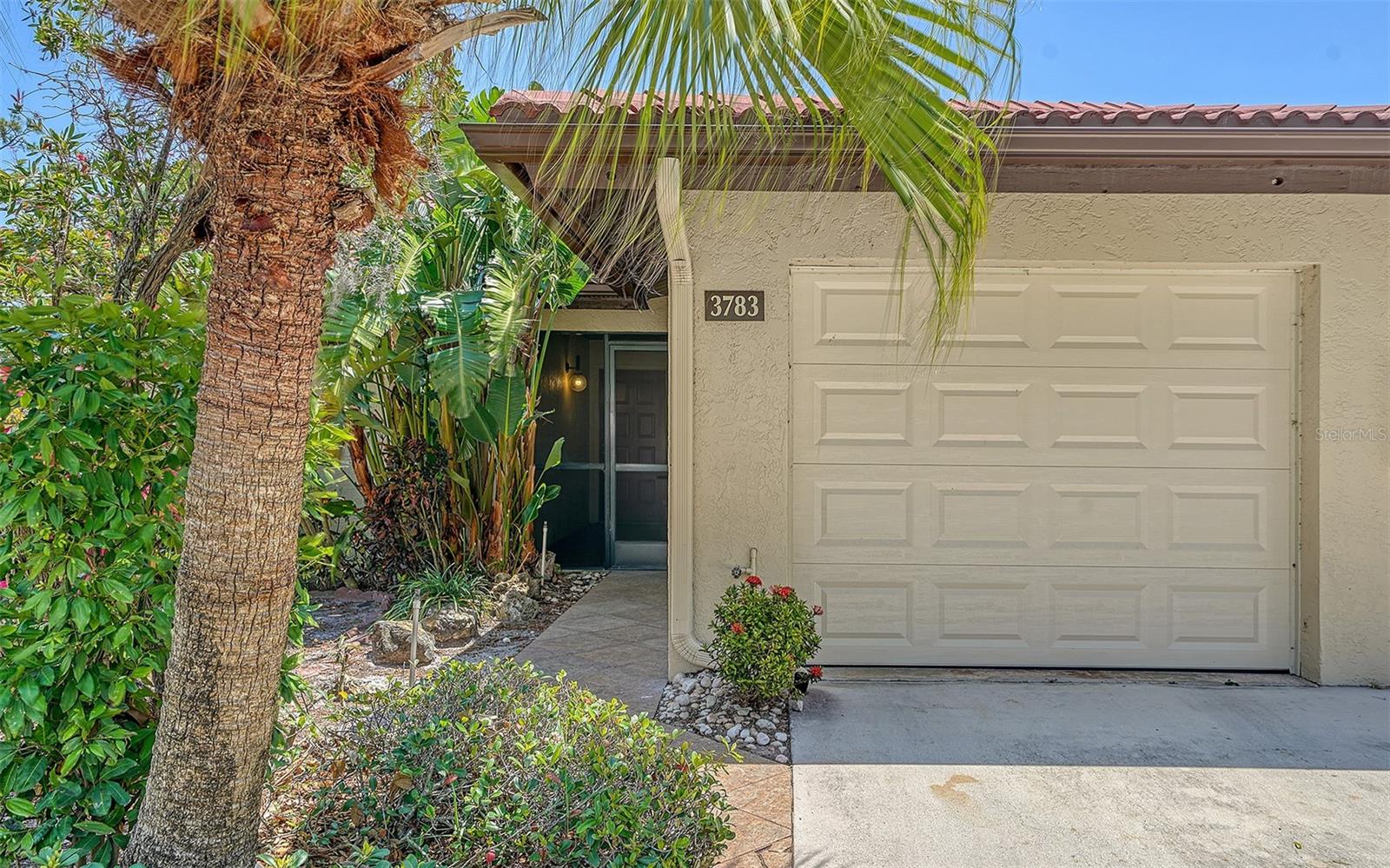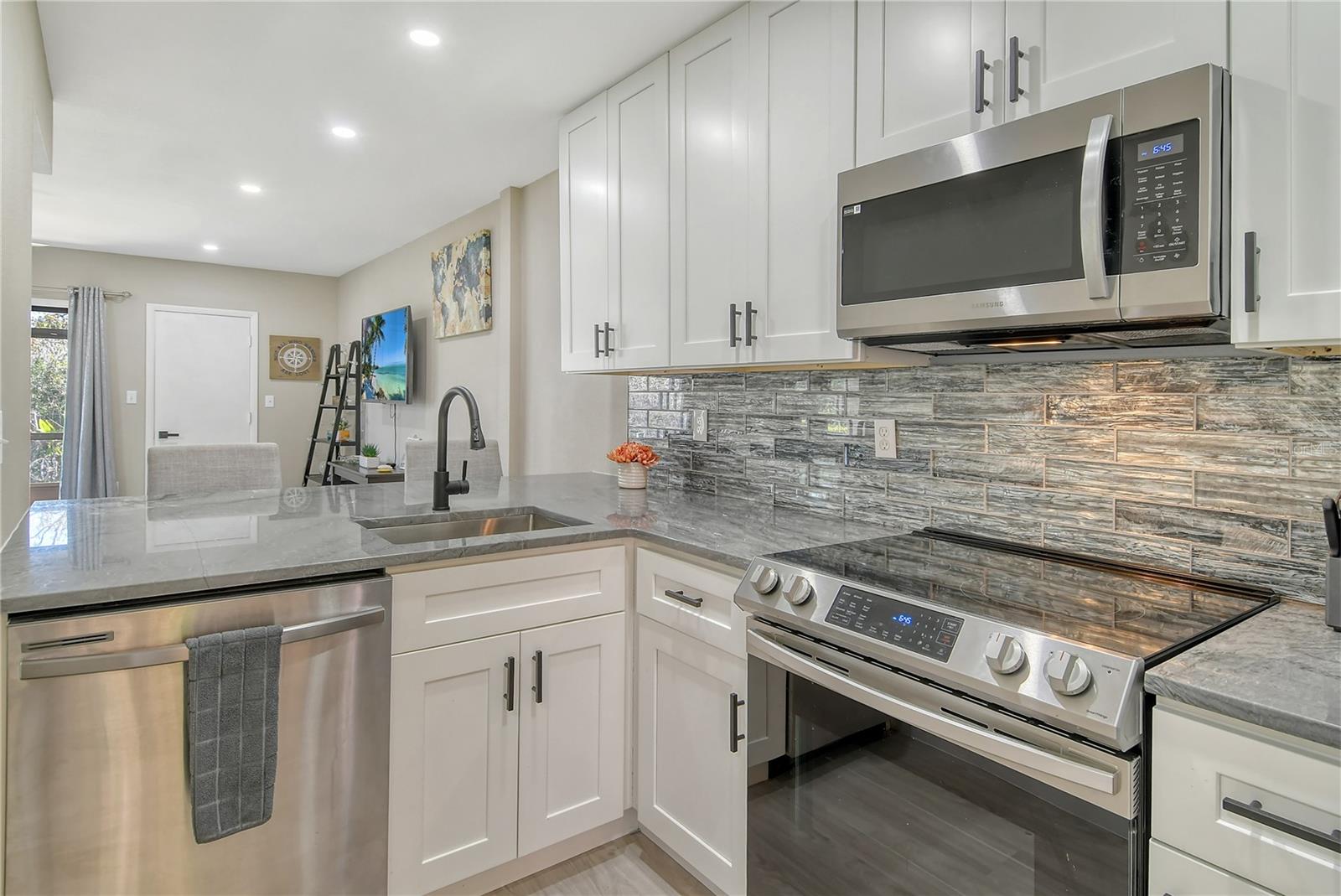5116 Timber Chase Way, Sarasota, Florida
List Price: $395,000
MLS Number:
A4415600
- Status: Sold
- Sold Date: Apr 25, 2019
- DOM: 140 days
- Square Feet: 1714
- Bedrooms: 3
- Baths: 2
- Garage: 2
- City: SARASOTA
- Zip Code: 34238
- Year Built: 1996
- HOA Fee: $400
- Payments Due: Quarterly
Misc Info
Subdivision: Turtle Rock
Annual Taxes: $3,794
HOA Fee: $400
HOA Payments Due: Quarterly
Water View: Lake
Water Access: Lake
Lot Size: Up to 10, 889 Sq. Ft.
Request the MLS data sheet for this property
Sold Information
CDD: $389,000
Sold Price per Sqft: $ 226.95 / sqft
Home Features
Appliances: Cooktop, Dishwasher, Disposal, Dryer, Electric Water Heater, Ice Maker, Microwave, Range, Refrigerator, Washer
Flooring: Carpet, Ceramic Tile
Air Conditioning: Central Air
Exterior: Irrigation System, Sliding Doors
Garage Features: Garage Door Opener, Oversized
Pool Size: 28x14
Room Dimensions
Schools
- Elementary: Ashton Elementary
- High: Riverview High
- Map
- Street View






































