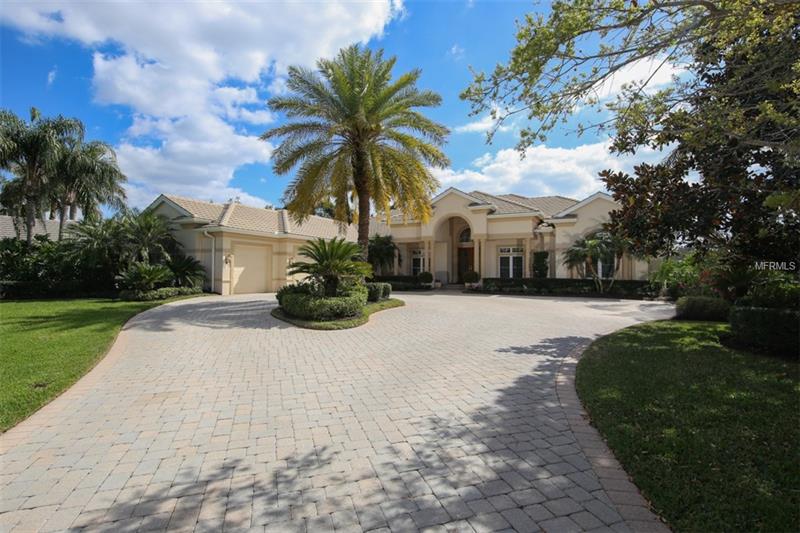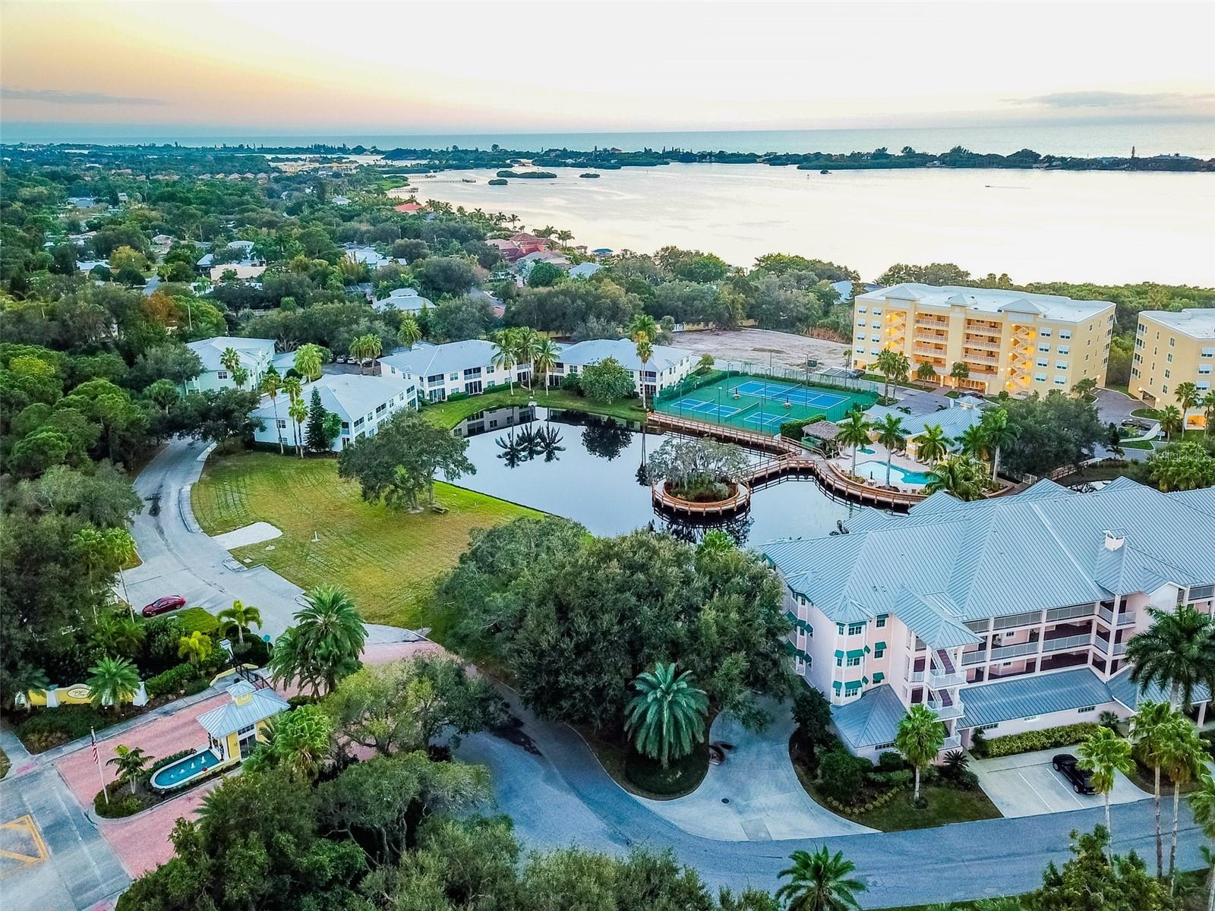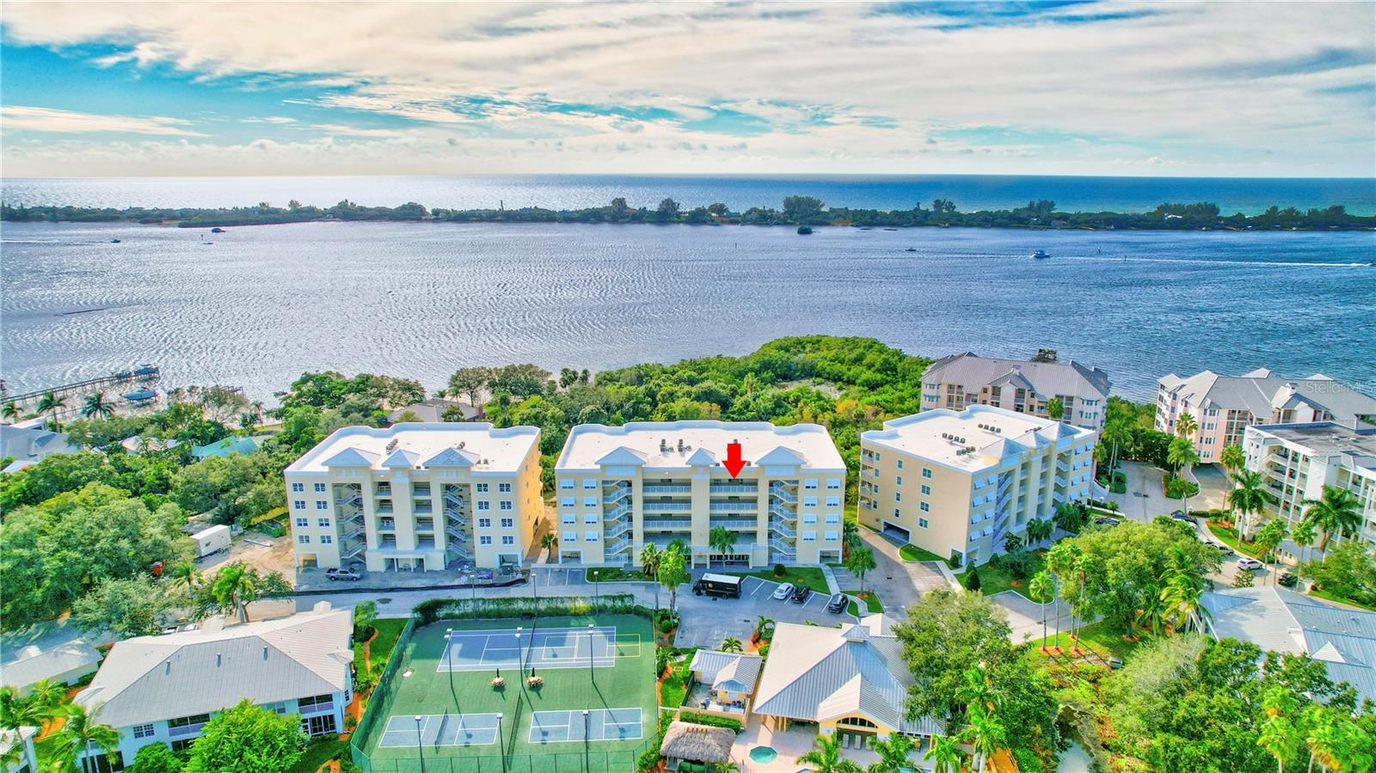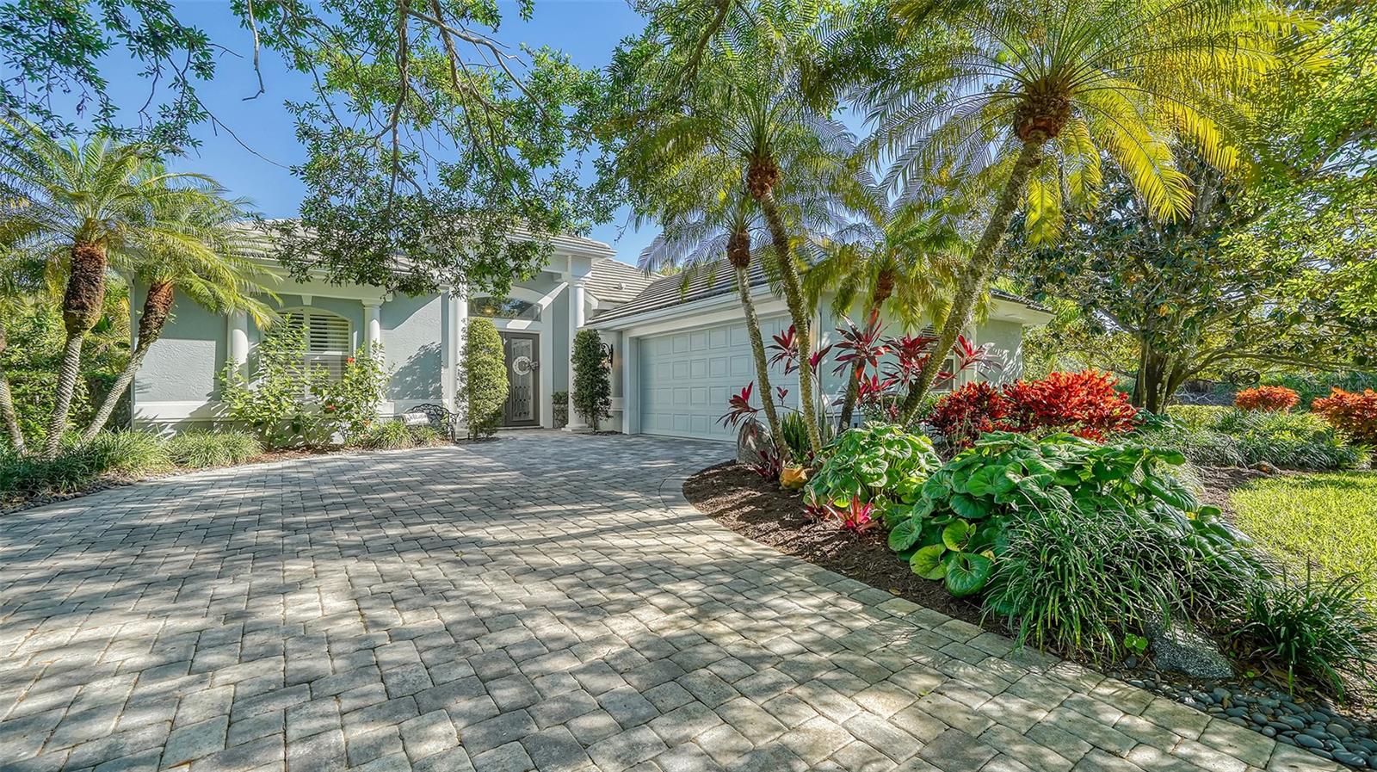687 N Macewen Dr, Osprey, Florida
List Price: $993,000
MLS Number:
A4415614
- Status: Sold
- Sold Date: May 02, 2019
- DOM: 161 days
- Square Feet: 3927
- Bedrooms: 3
- Baths: 3
- Half Baths: 1
- Garage: 3
- City: OSPREY
- Zip Code: 34229
- Year Built: 2001
- HOA Fee: $400
- Payments Due: Quarterly
Misc Info
Subdivision: Oaks
Annual Taxes: $9,034
HOA Fee: $400
HOA Payments Due: Quarterly
Lot Size: 1/2 Acre to 1 Acre
Request the MLS data sheet for this property
Sold Information
CDD: $950,000
Sold Price per Sqft: $ 241.91 / sqft
Home Features
Appliances: Bar Fridge, Built-In Oven, Convection Oven, Dishwasher, Disposal, Dryer, Electric Water Heater, Exhaust Fan, Microwave, Range, Range Hood, Refrigerator, Wine Refrigerator
Flooring: Carpet, Ceramic Tile
Fireplace: Gas, Family Room
Air Conditioning: Central Air
Exterior: Hurricane Shutters, Irrigation System, Outdoor Grill, Outdoor Kitchen, Outdoor Shower, Sliding Doors, Sprinkler Metered, Storage
Garage Features: Circular Driveway, Driveway, Garage Door Opener, Oversized
Room Dimensions
Schools
- Elementary: Laurel Nokomis Elementary
- High: Venice Senior High
- Map
- Street View




