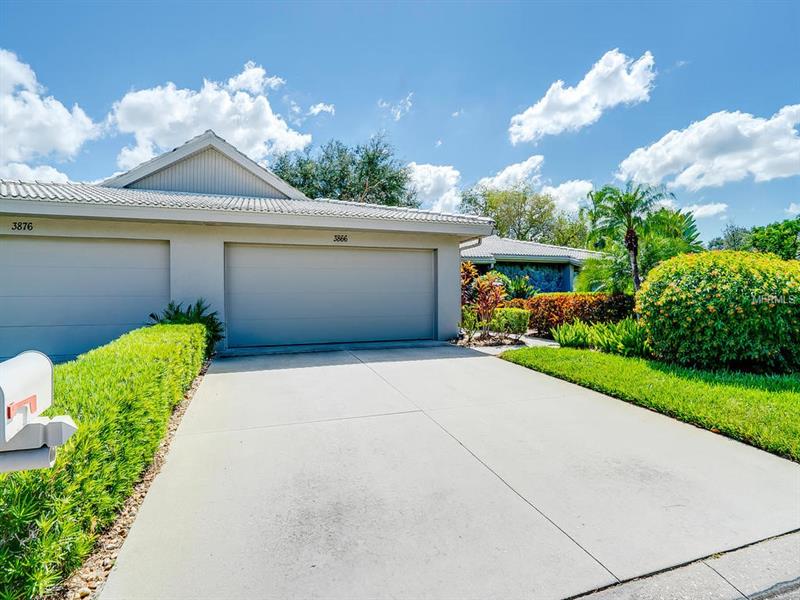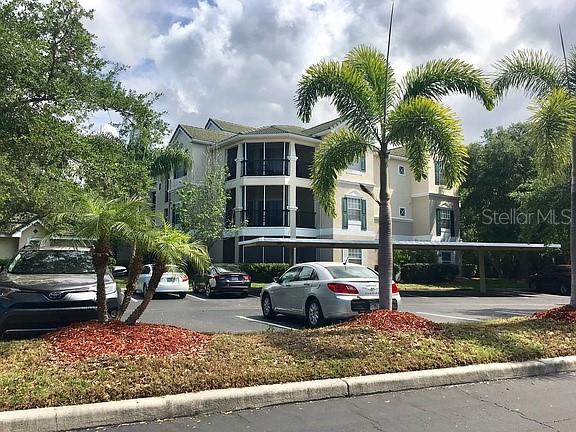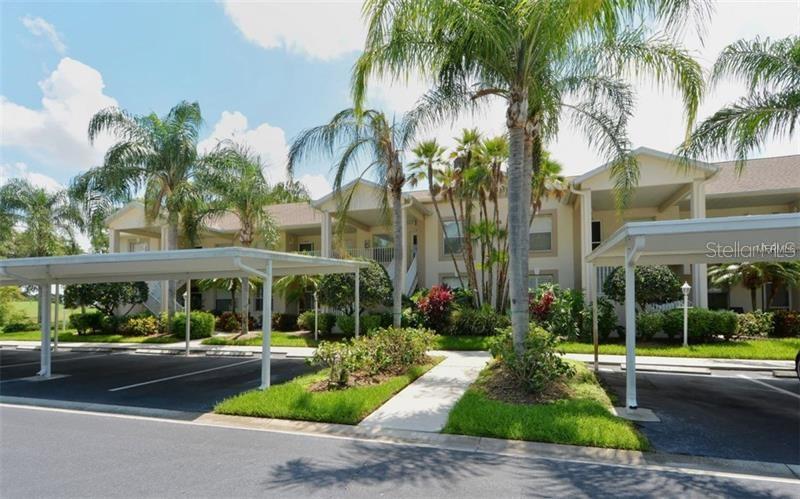3866 Wilshire Dr #14, Sarasota, Florida
List Price: $305,000
MLS Number:
A4415676
- Status: Sold
- Sold Date: Feb 14, 2019
- DOM: 77 days
- Square Feet: 1718
- Bedrooms: 2
- Baths: 2
- Garage: 2
- City: SARASOTA
- Zip Code: 34238
- Year Built: 1982
Misc Info
Subdivision: Lakeshore Village South
Annual Taxes: $1,735
Age Restrictions: 1
Water Front: Lake
Water View: Lake
Water Access: Lake
Lot Size: Non-Applicable
Request the MLS data sheet for this property
Sold Information
CDD: $305,000
Sold Price per Sqft: $ 177.53 / sqft
Home Features
Appliances: Dishwasher, Dryer, Electric Water Heater, Microwave, Range, Refrigerator, Washer
Flooring: Tile
Air Conditioning: Central Air
Exterior: Irrigation System, Sliding Doors
Garage Features: Garage Door Opener
Room Dimensions
- Map
- Street View










































