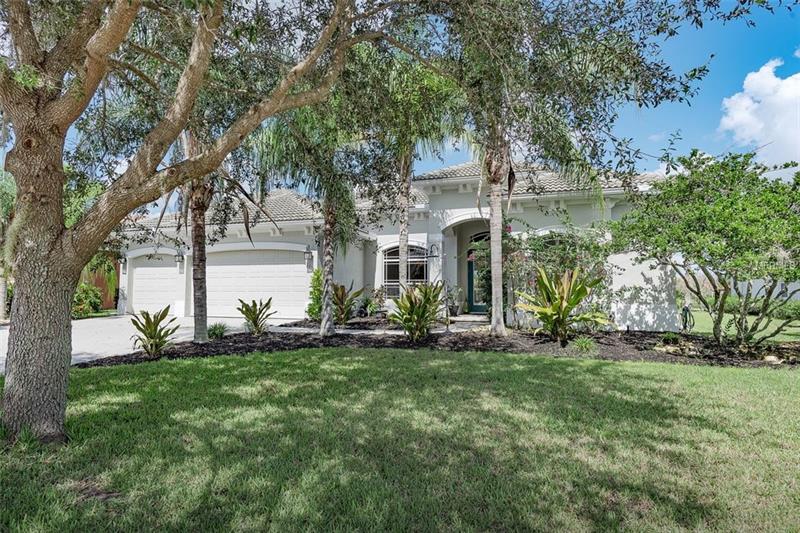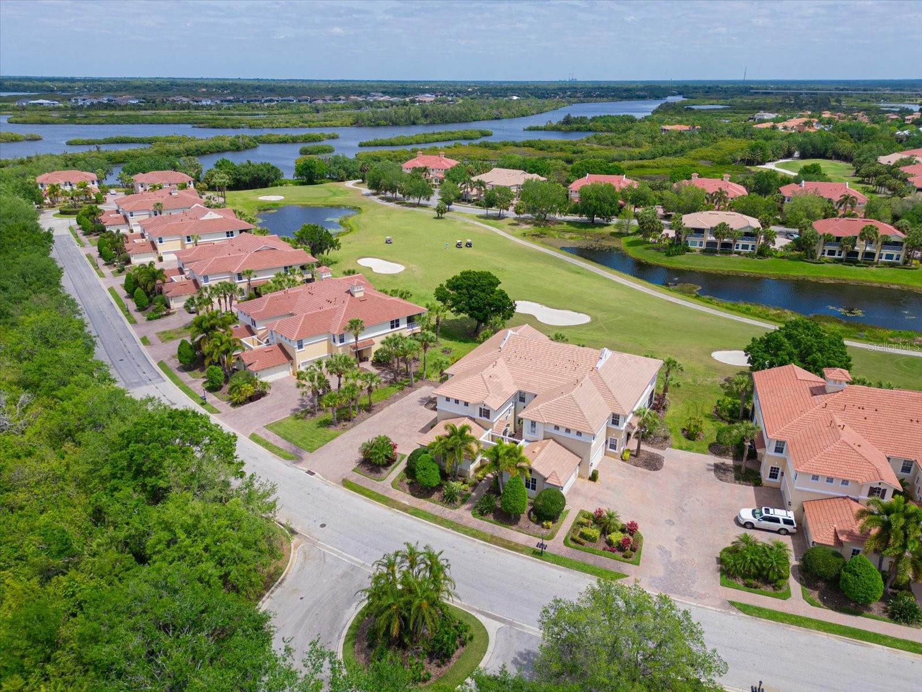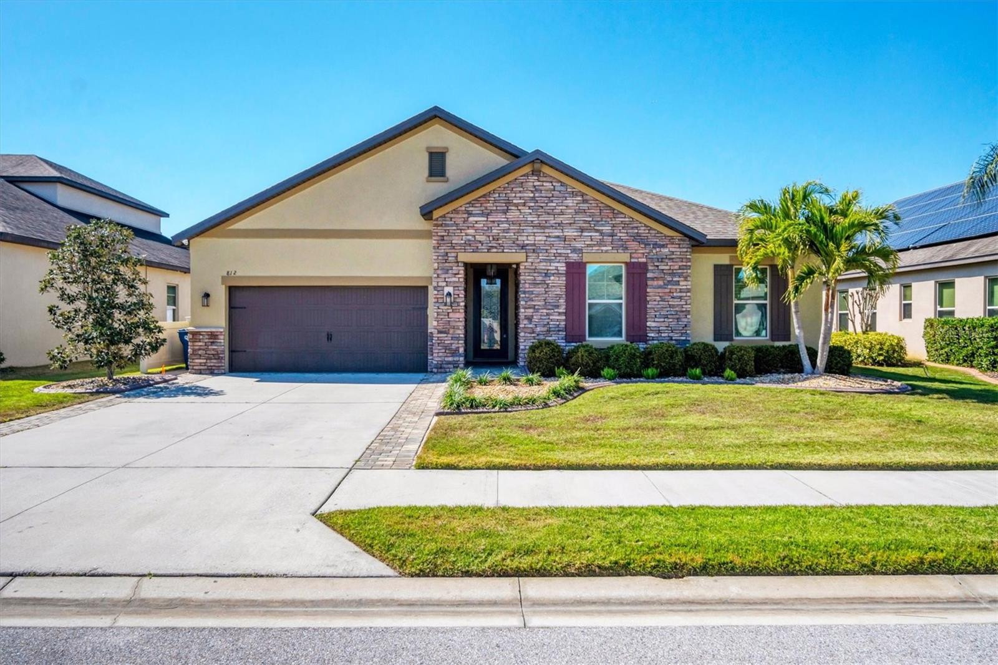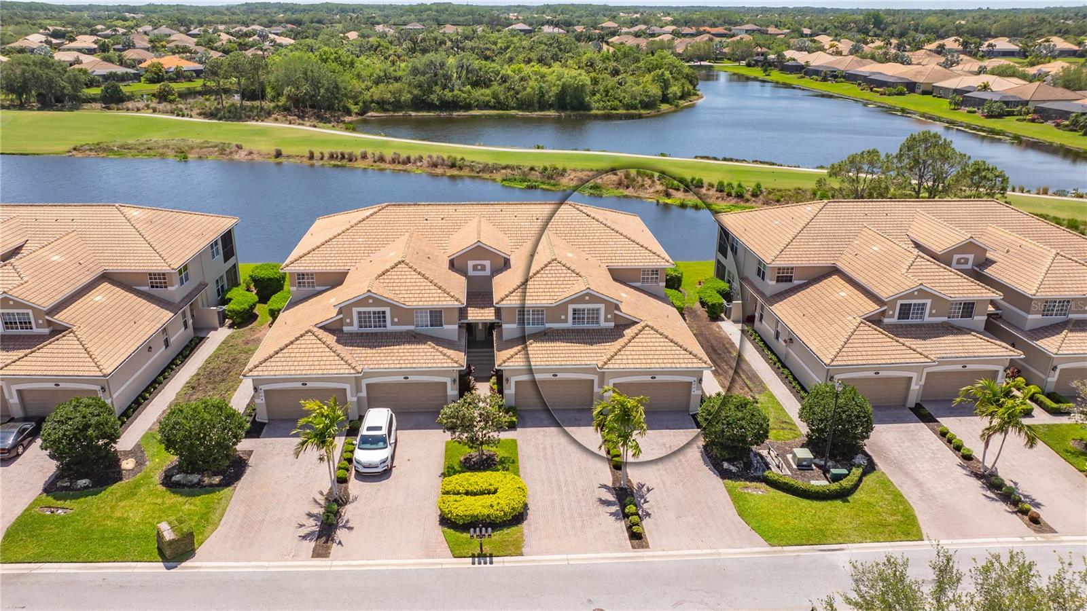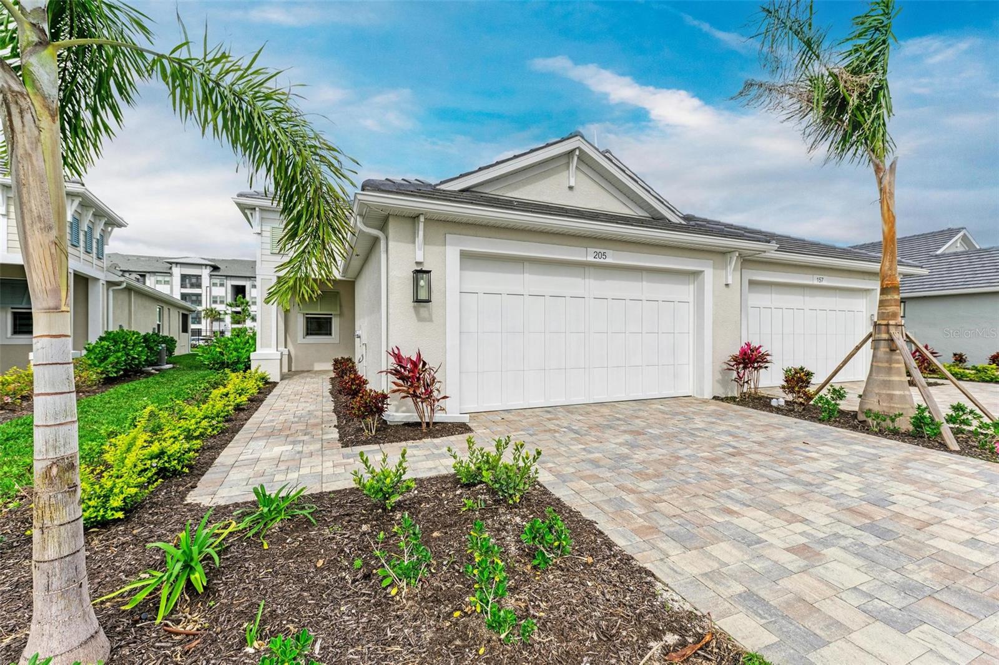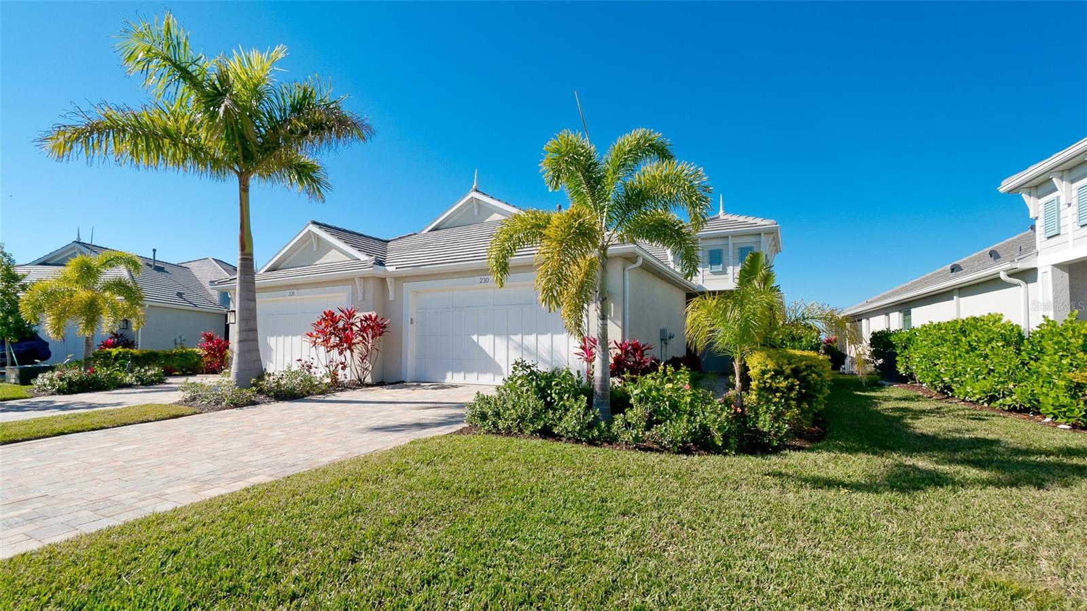12707 Kite Dr, Bradenton, Florida
List Price: $515,000
MLS Number:
A4416006
- Status: Sold
- Sold Date: Apr 02, 2019
- DOM: 108 days
- Square Feet: 3280
- Bedrooms: 4
- Baths: 4
- Garage: 3
- City: BRADENTON
- Zip Code: 34212
- Year Built: 2006
- HOA Fee: $50
- Payments Due: Annually
Misc Info
Subdivision: Greyhawk Landing Ph 3
Annual Taxes: $6,249
Annual CDD Fee: $2,308
HOA Fee: $50
HOA Payments Due: Annually
Water View: Lake
Lot Size: 1/4 Acre to 21779 Sq. Ft.
Request the MLS data sheet for this property
Sold Information
CDD: $505,000
Sold Price per Sqft: $ 153.96 / sqft
Home Features
Appliances: Built-In Oven, Convection Oven, Cooktop, Dishwasher, Disposal, Dryer, Exhaust Fan, Gas Water Heater, Microwave, Range Hood, Refrigerator, Washer
Flooring: Carpet, Tile
Air Conditioning: Central Air
Exterior: Balcony, Irrigation System, Lighting, Rain Gutters, Sidewalk, Sliding Doors
Garage Features: Driveway, Garage Door Opener, Guest
Room Dimensions
Schools
- Elementary: Gullett Elementary
- High: Lakewood Ranch High
- Map
- Street View
