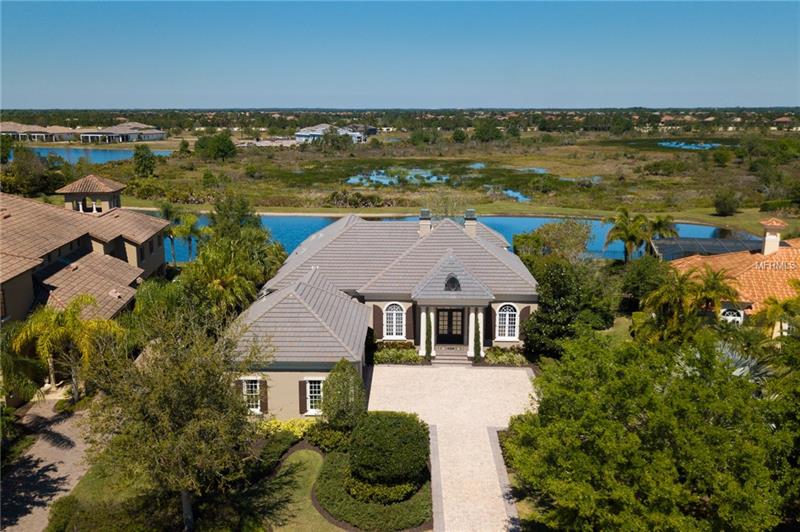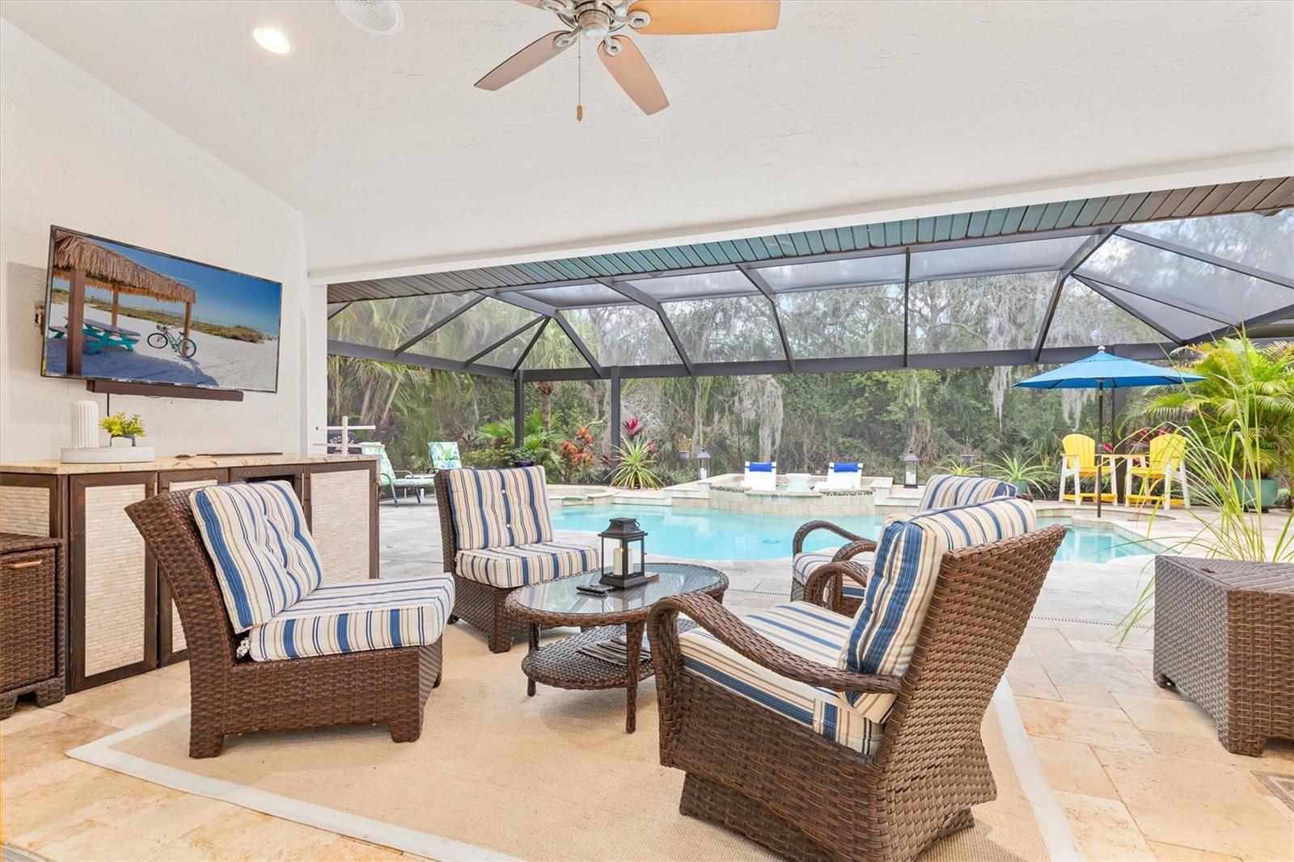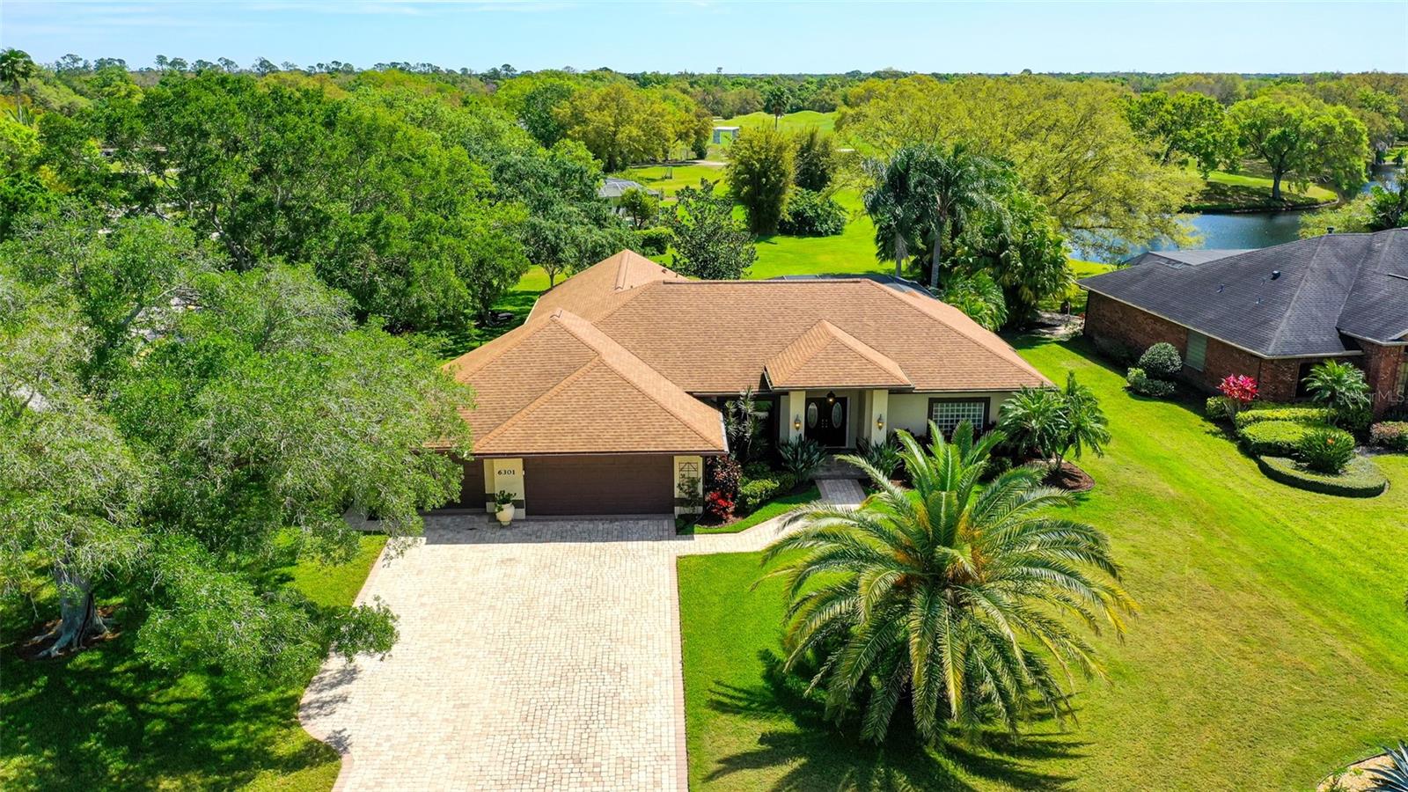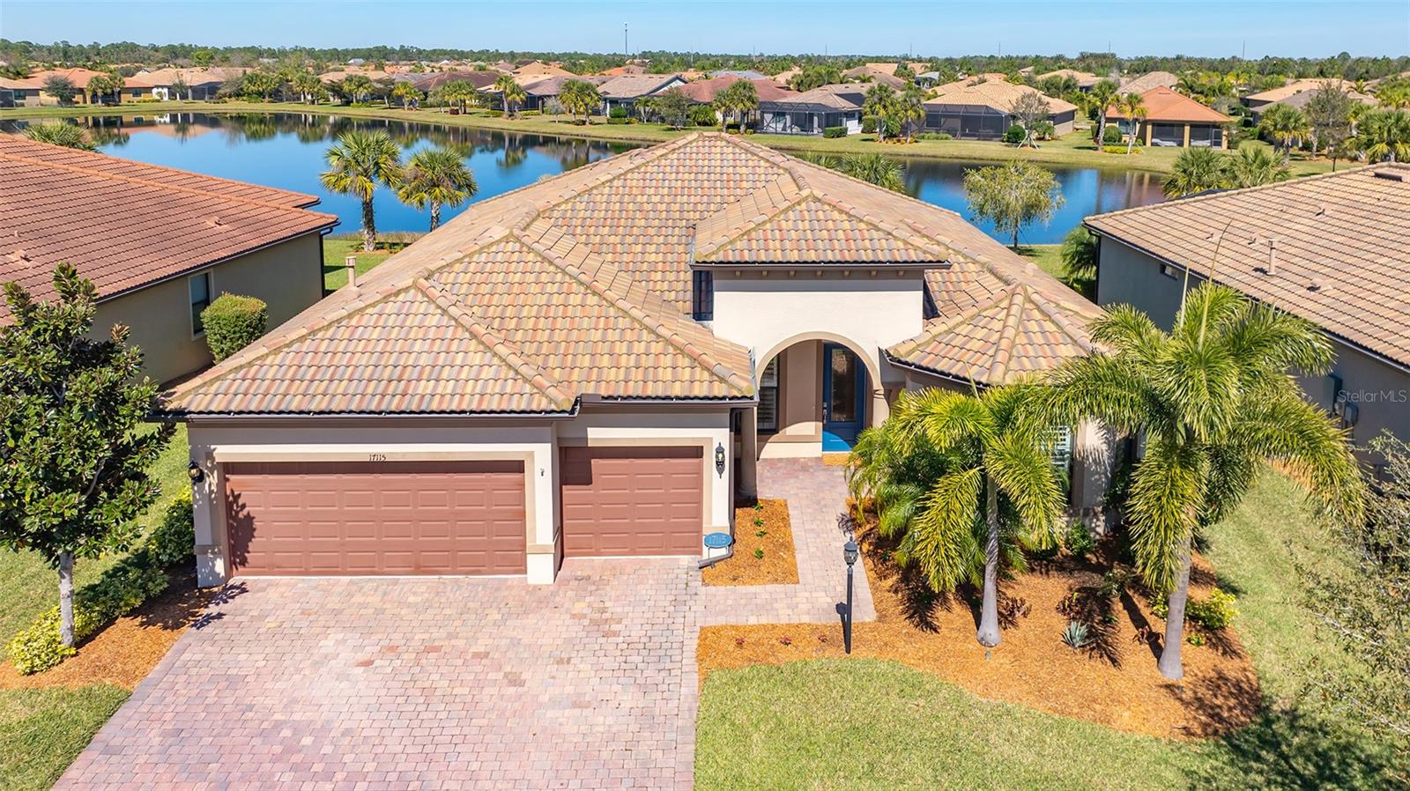15815 Clearlake Ave, Lakewood Ranch, Florida
List Price: $899,900
MLS Number:
A4416007
- Status: Sold
- Sold Date: Apr 05, 2019
- DOM: 123 days
- Square Feet: 3347
- Bedrooms: 3
- Baths: 3
- Half Baths: 1
- Garage: 3
- City: LAKEWOOD RANCH
- Zip Code: 34202
- Year Built: 2008
- HOA Fee: $4,554
- Payments Due: Annually
Misc Info
Subdivision: Lake Club
Annual Taxes: $12,629
Annual CDD Fee: $2,547
HOA Fee: $4,554
HOA Payments Due: Annually
Water Front: Lake
Water View: Lake
Water Access: Lake
Lot Size: 1/4 Acre to 21779 Sq. Ft.
Request the MLS data sheet for this property
Sold Information
CDD: $860,000
Sold Price per Sqft: $ 256.95 / sqft
Home Features
Appliances: Bar Fridge, Built-In Oven, Convection Oven, Cooktop, Dishwasher, Dryer, Gas Water Heater, Microwave, Range Hood, Refrigerator, Trash Compactor, Washer, Wine Refrigerator
Flooring: Carpet, Tile, Wood
Air Conditioning: Central Air
Exterior: Fence, Irrigation System, Lighting, Outdoor Grill, Outdoor Kitchen, Outdoor Shower, Rain Gutters, Sidewalk, Sliding Doors
Garage Features: Driveway, Garage Door Opener, Garage Faces Side
Room Dimensions
Schools
- Elementary: Robert E Willis Elementar
- High: Lakewood Ranch High
- Map
- Street View









































