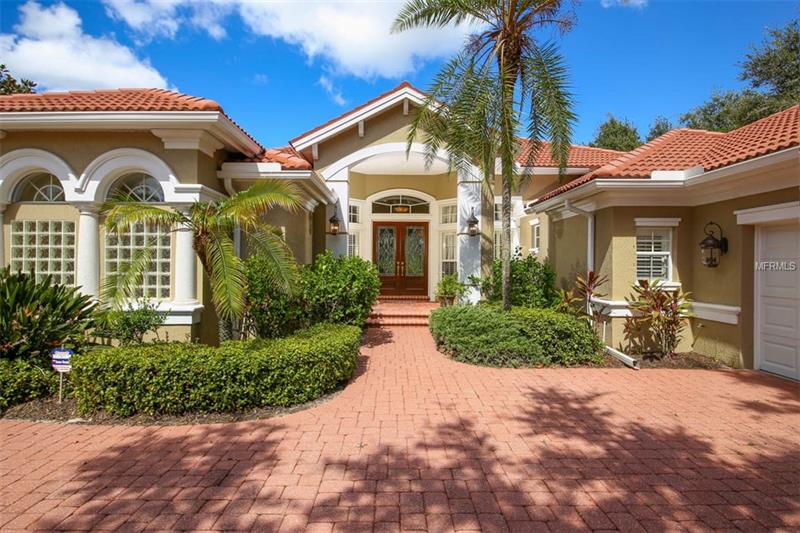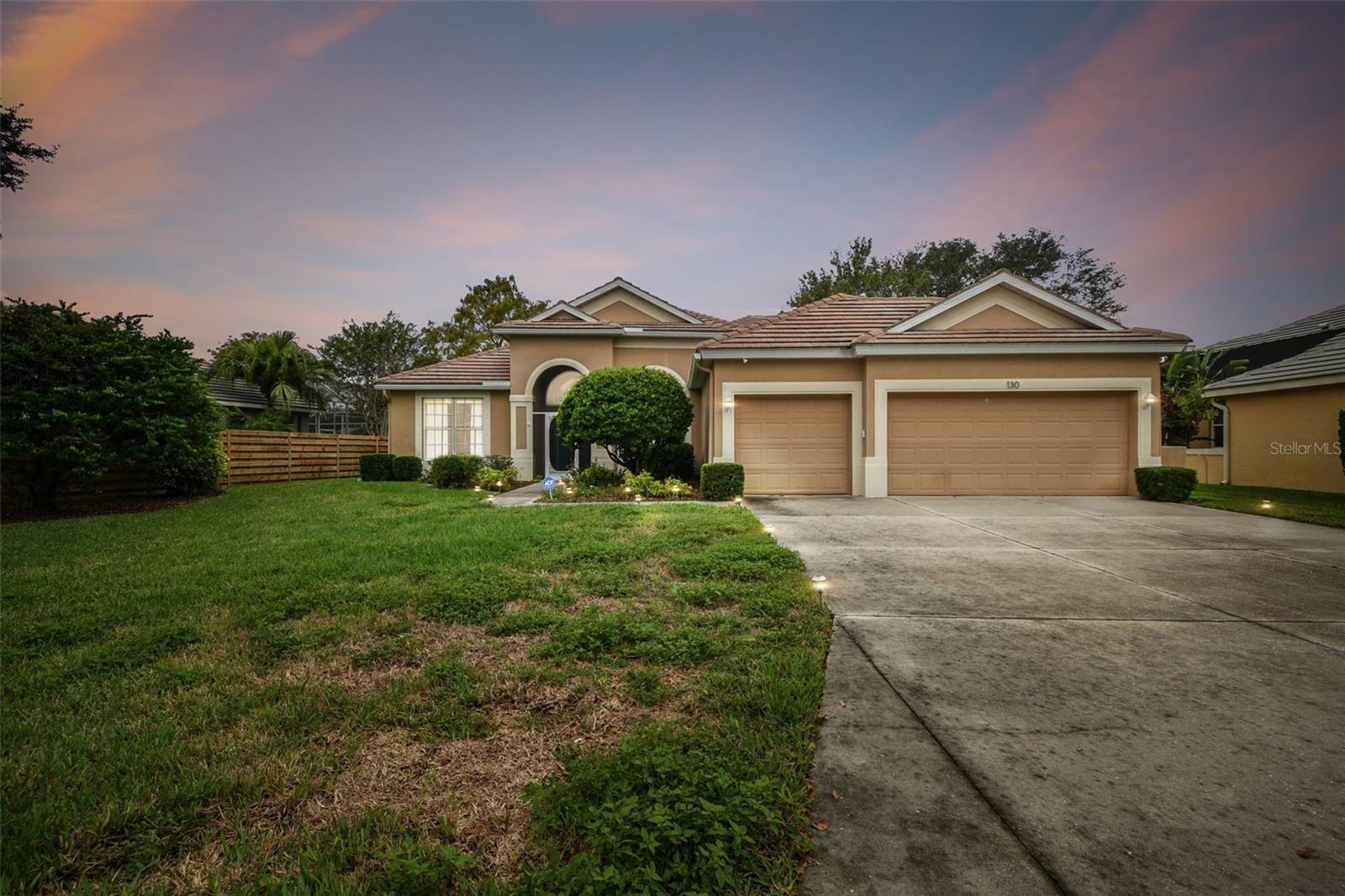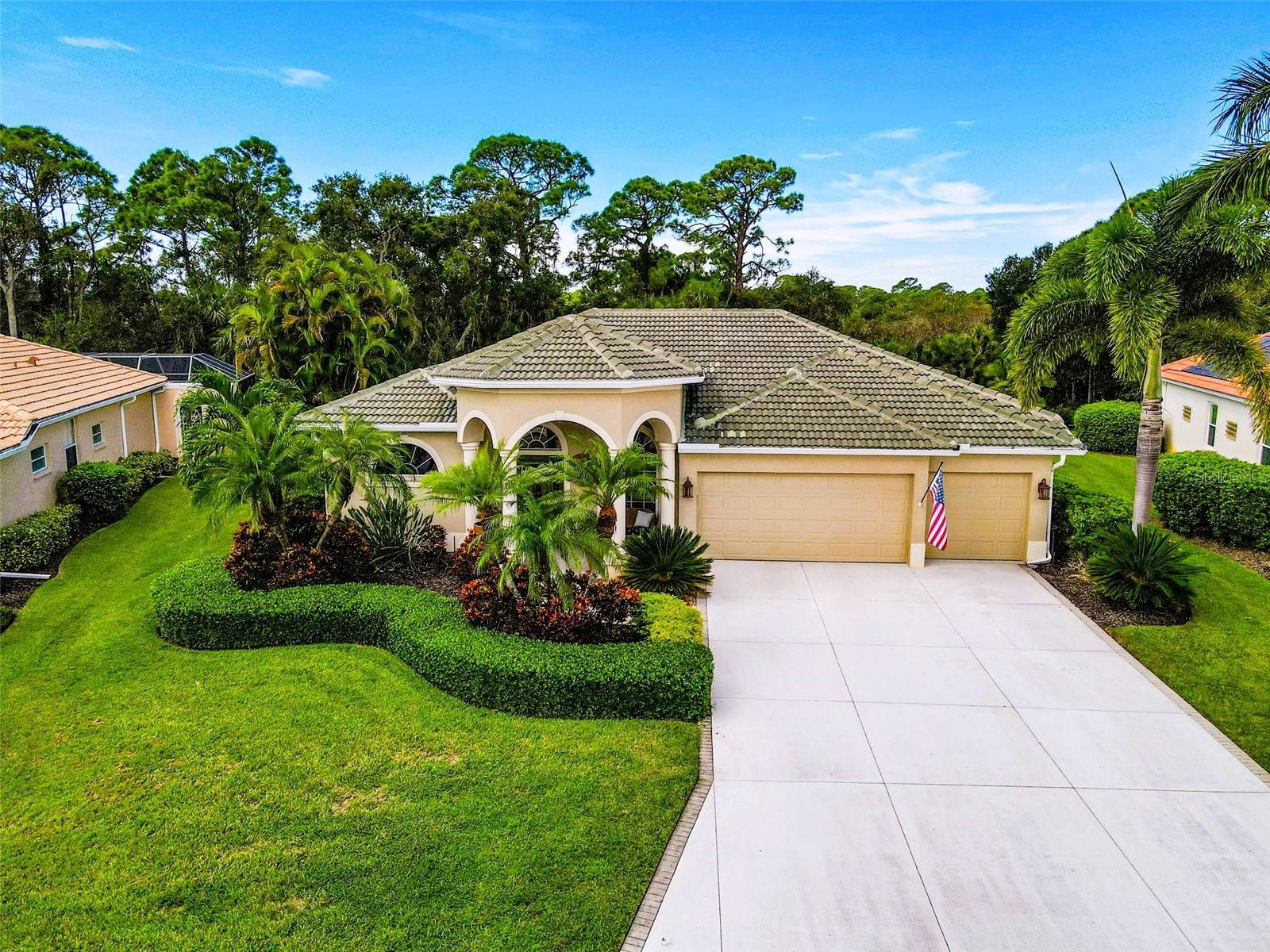790 Lytham Cir, Osprey, Florida
List Price: $825,000
MLS Number:
A4416419
- Status: Sold
- Sold Date: Mar 21, 2019
- DOM: 119 days
- Square Feet: 3473
- Bedrooms: 4
- Baths: 4
- Garage: 3
- City: OSPREY
- Zip Code: 34229
- Year Built: 2001
- HOA Fee: $1,600
- Payments Due: Annually
Misc Info
Subdivision: Oaks 2 Ph 4-c Pt 2
Annual Taxes: $7,548
HOA Fee: $1,600
HOA Payments Due: Annually
Lot Size: 1/2 Acre to 1 Acre
Request the MLS data sheet for this property
Sold Information
CDD: $738,000
Sold Price per Sqft: $ 212.50 / sqft
Home Features
Appliances: Built-In Oven, Convection Oven, Dishwasher, Disposal, Dryer, Electric Water Heater, Exhaust Fan, Microwave, Range, Refrigerator, Washer
Flooring: Carpet, Ceramic Tile, Tile, Wood
Air Conditioning: Central Air, Zoned
Exterior: Hurricane Shutters, Outdoor Grill
Garage Features: Driveway, Garage Door Opener, Guest
Room Dimensions
Schools
- Elementary: Laurel Nokomis Elementary
- High: Venice Senior High
- Map
- Street View


















































