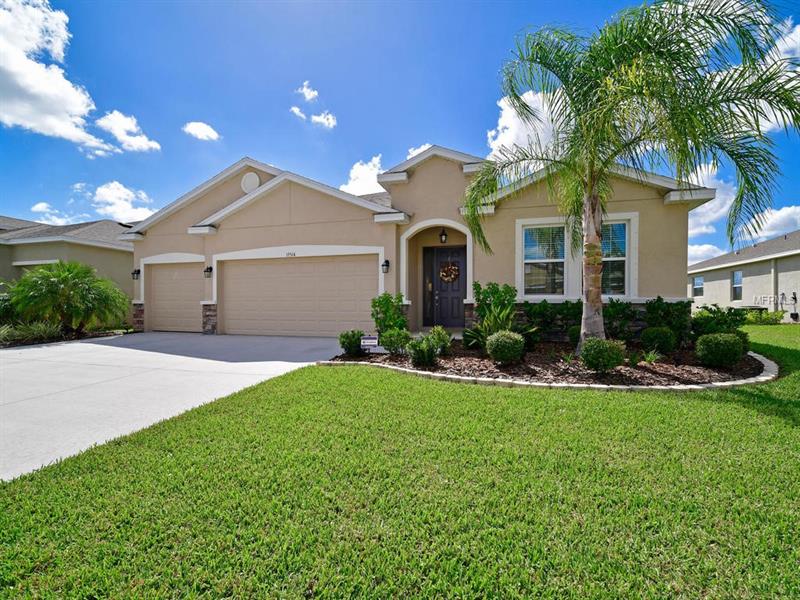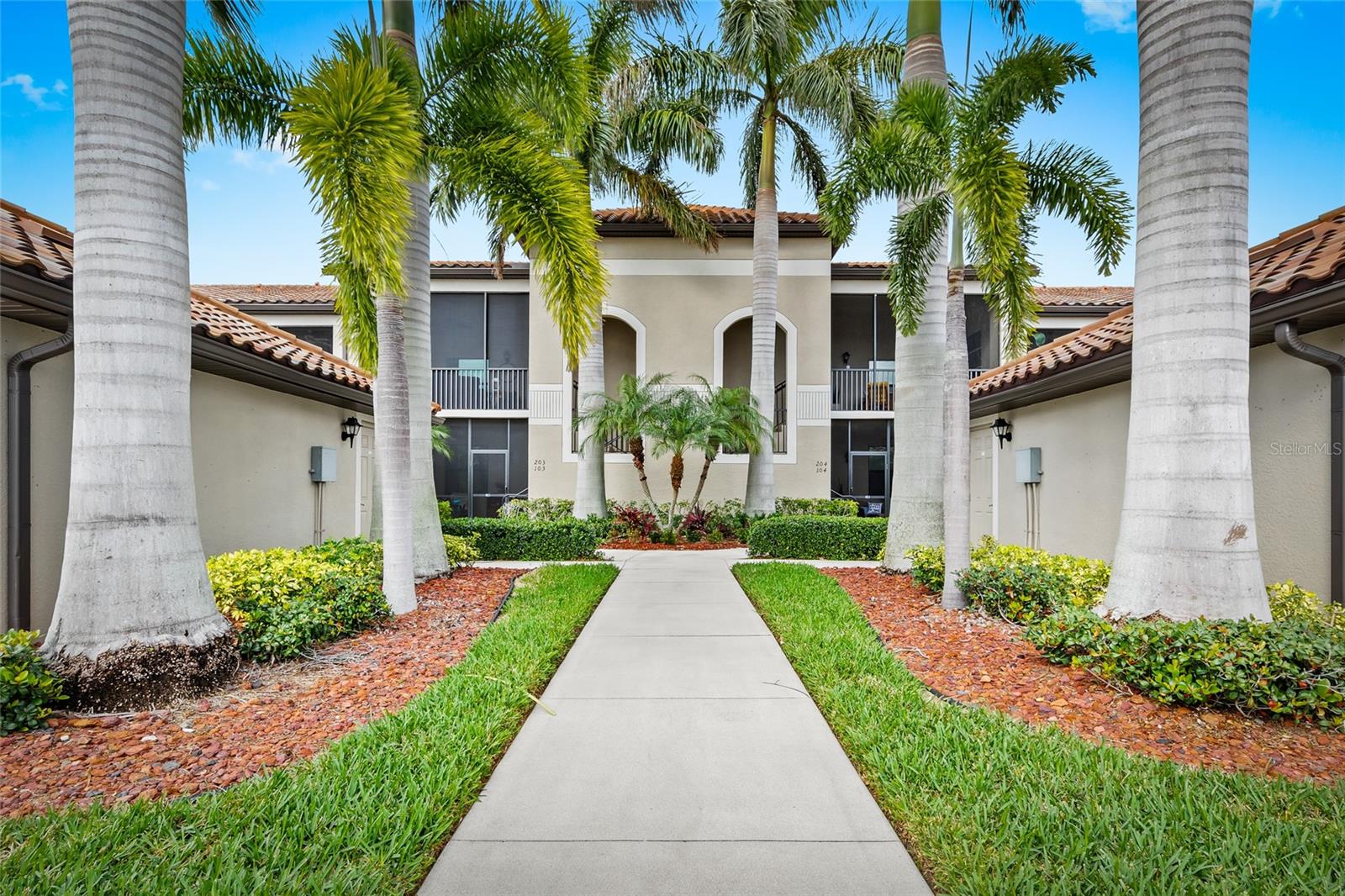15514 Trinity Fall Way, Bradenton, Florida
List Price: $387,400
MLS Number:
A4416435
- Status: Sold
- Sold Date: Dec 28, 2018
- DOM: 39 days
- Square Feet: 2368
- Bedrooms: 4
- Baths: 3
- Garage: 3
- City: BRADENTON
- Zip Code: 34212
- Year Built: 2016
- HOA Fee: $125
- Payments Due: Monthly
Misc Info
Subdivision: Del Tierra Ph I
Annual Taxes: $4,065
HOA Fee: $125
HOA Payments Due: Monthly
Water View: Lake
Lot Size: Up to 10, 889 Sq. Ft.
Request the MLS data sheet for this property
Sold Information
CDD: $387,400
Sold Price per Sqft: $ 163.60 / sqft
Home Features
Appliances: Dishwasher, Disposal, Microwave, Range
Flooring: Carpet, Ceramic Tile
Air Conditioning: Central Air
Exterior: Hurricane Shutters, Irrigation System, Sidewalk, Sliding Doors
Garage Features: Driveway, Garage Door Opener
Room Dimensions
- Map
- Street View



































