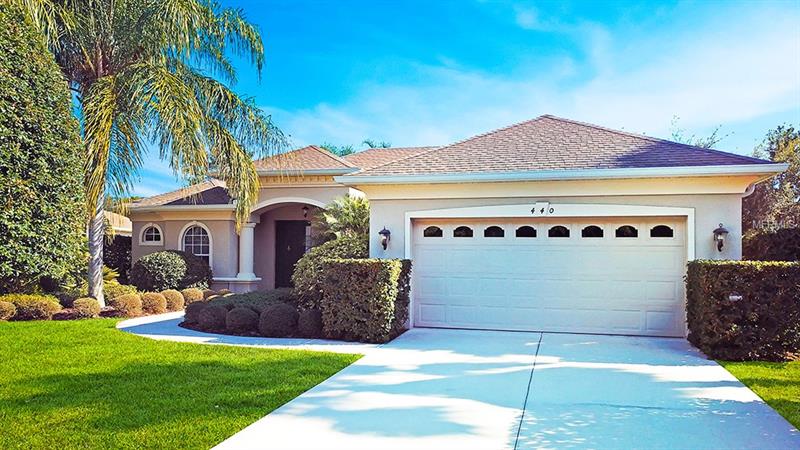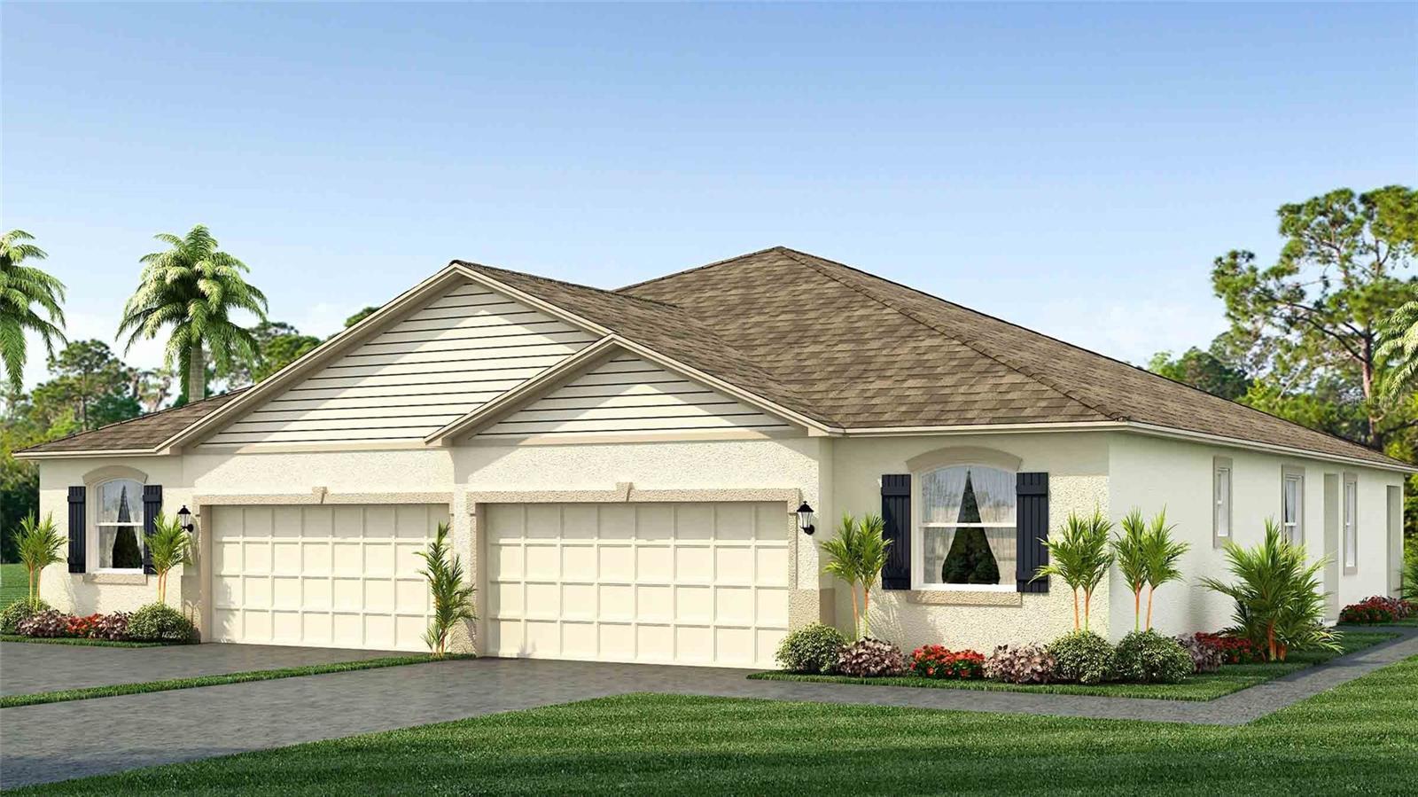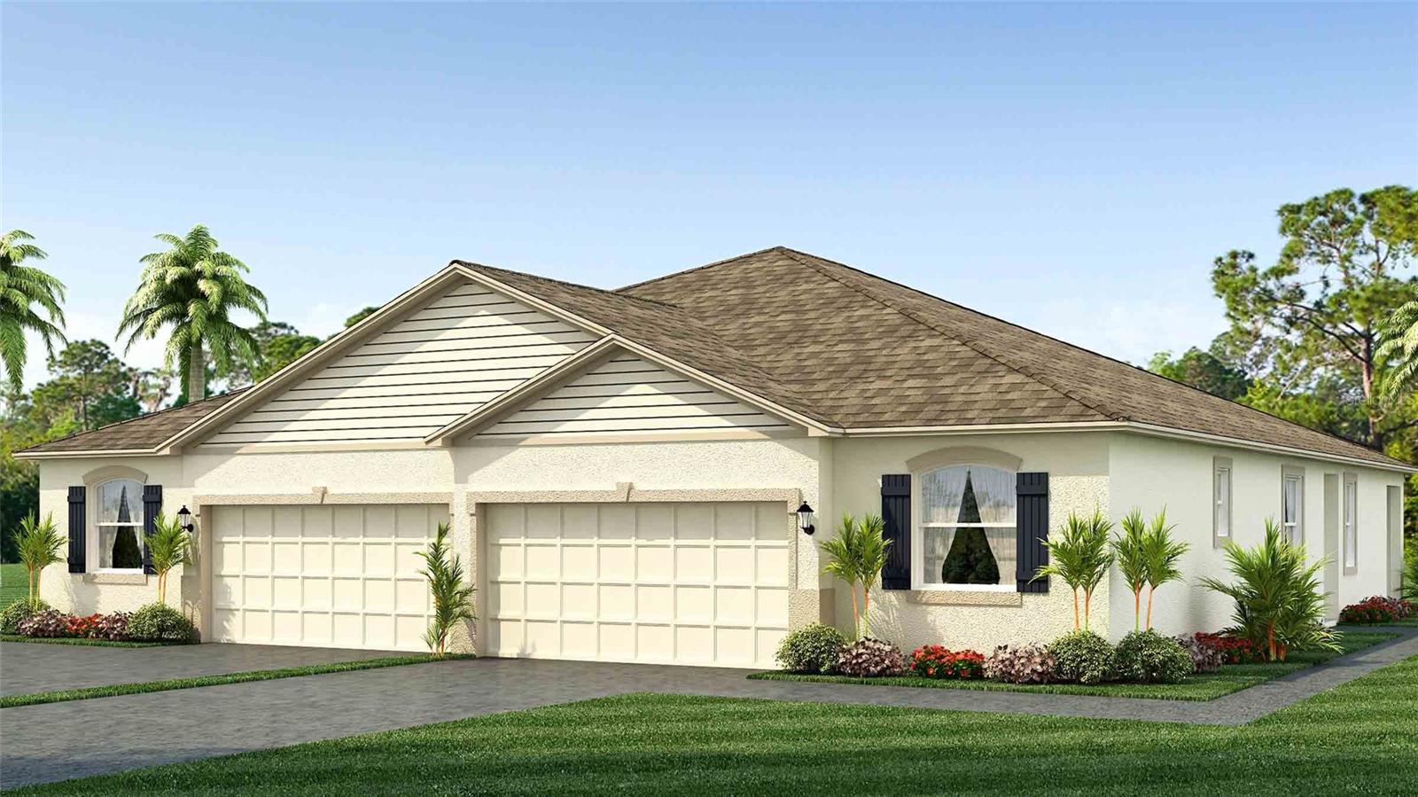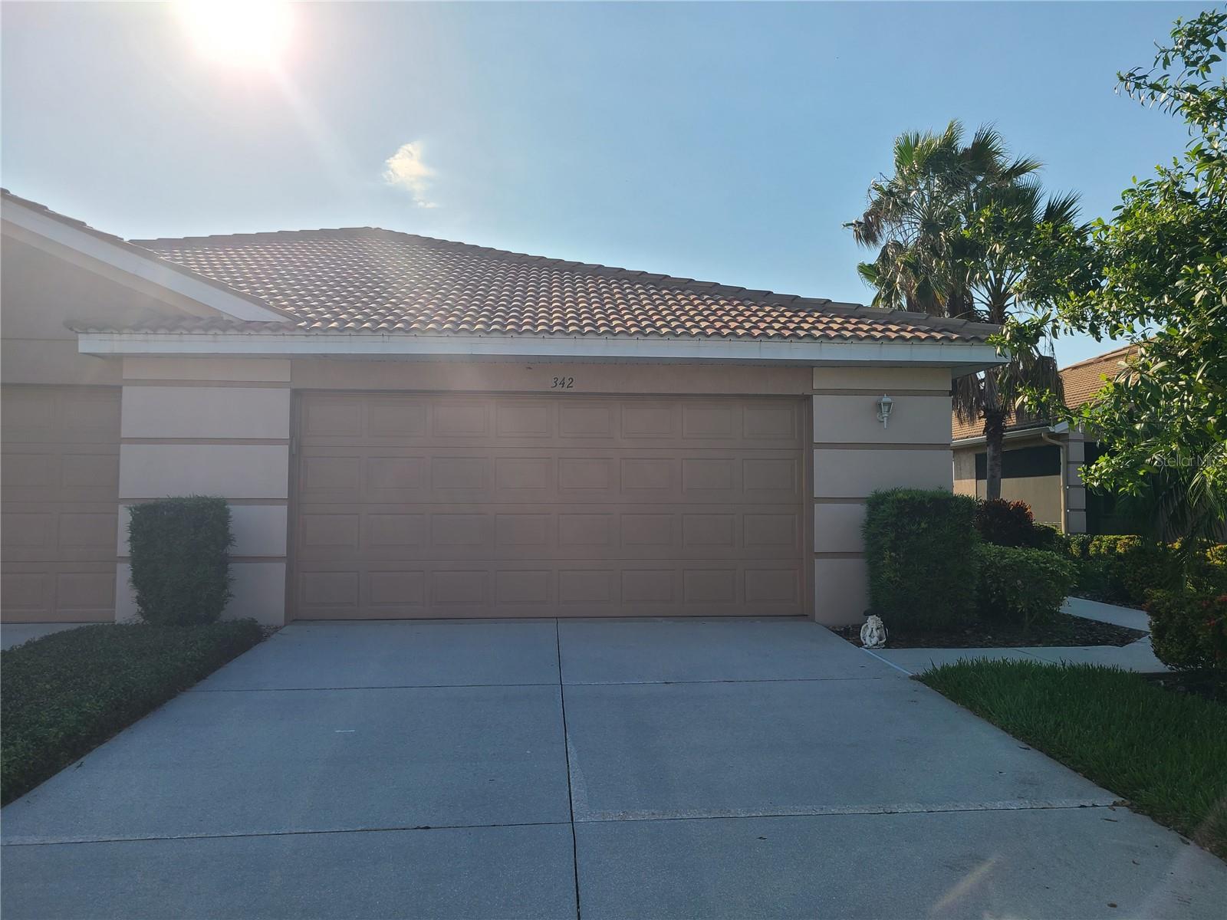440 Snapdragon Loop, Bradenton, Florida
List Price: $375,000
MLS Number:
A4416560
- Status: Sold
- Sold Date: Mar 13, 2019
- DOM: 78 days
- Square Feet: 2244
- Bedrooms: 4
- Baths: 3
- Garage: 2
- City: BRADENTON
- Zip Code: 34212
- Year Built: 2005
- HOA Fee: $50
- Payments Due: Annually
Misc Info
Subdivision: Greyhawk Landing Ph 3
Annual Taxes: $6,084
Annual CDD Fee: $1,795
HOA Fee: $50
HOA Payments Due: Annually
Water View: Pond
Lot Size: Up to 10, 889 Sq. Ft.
Request the MLS data sheet for this property
Sold Information
CDD: $376,000
Sold Price per Sqft: $ 167.56 / sqft
Home Features
Appliances: Dishwasher, Disposal, Microwave, Range, Refrigerator
Flooring: Carpet, Tile
Air Conditioning: Central Air
Exterior: Irrigation System, Sidewalk, Sliding Doors
Room Dimensions
Schools
- Elementary: Gullett Elementary
- High: Lakewood Ranch High
- Map
- Street View





















































