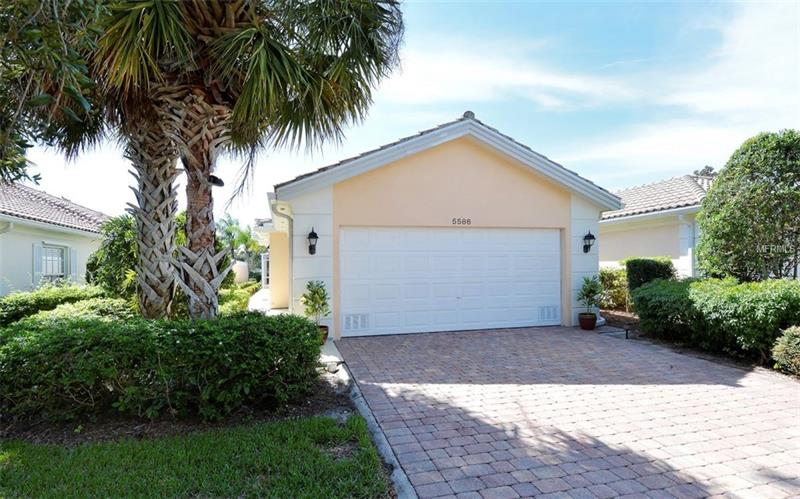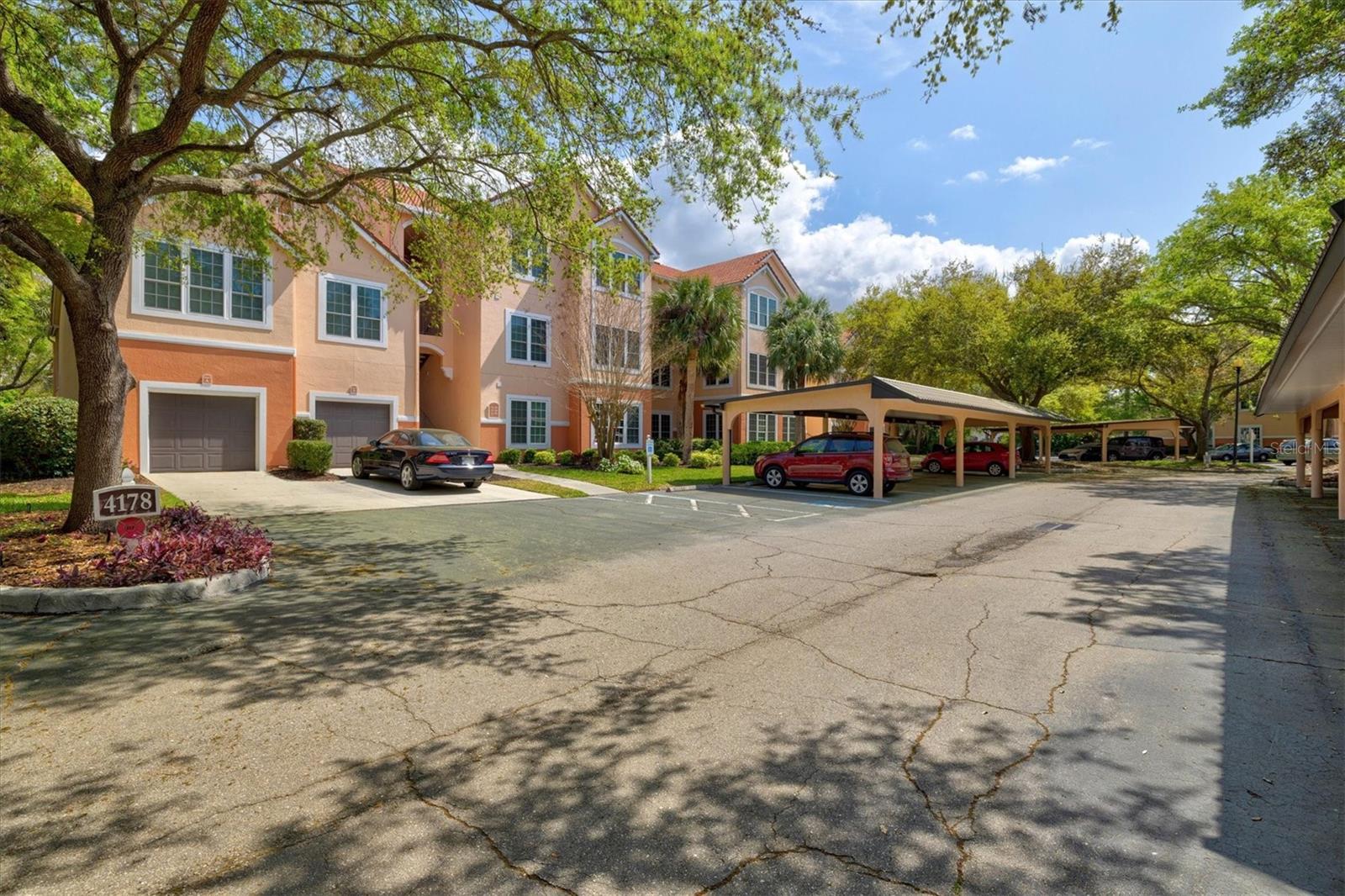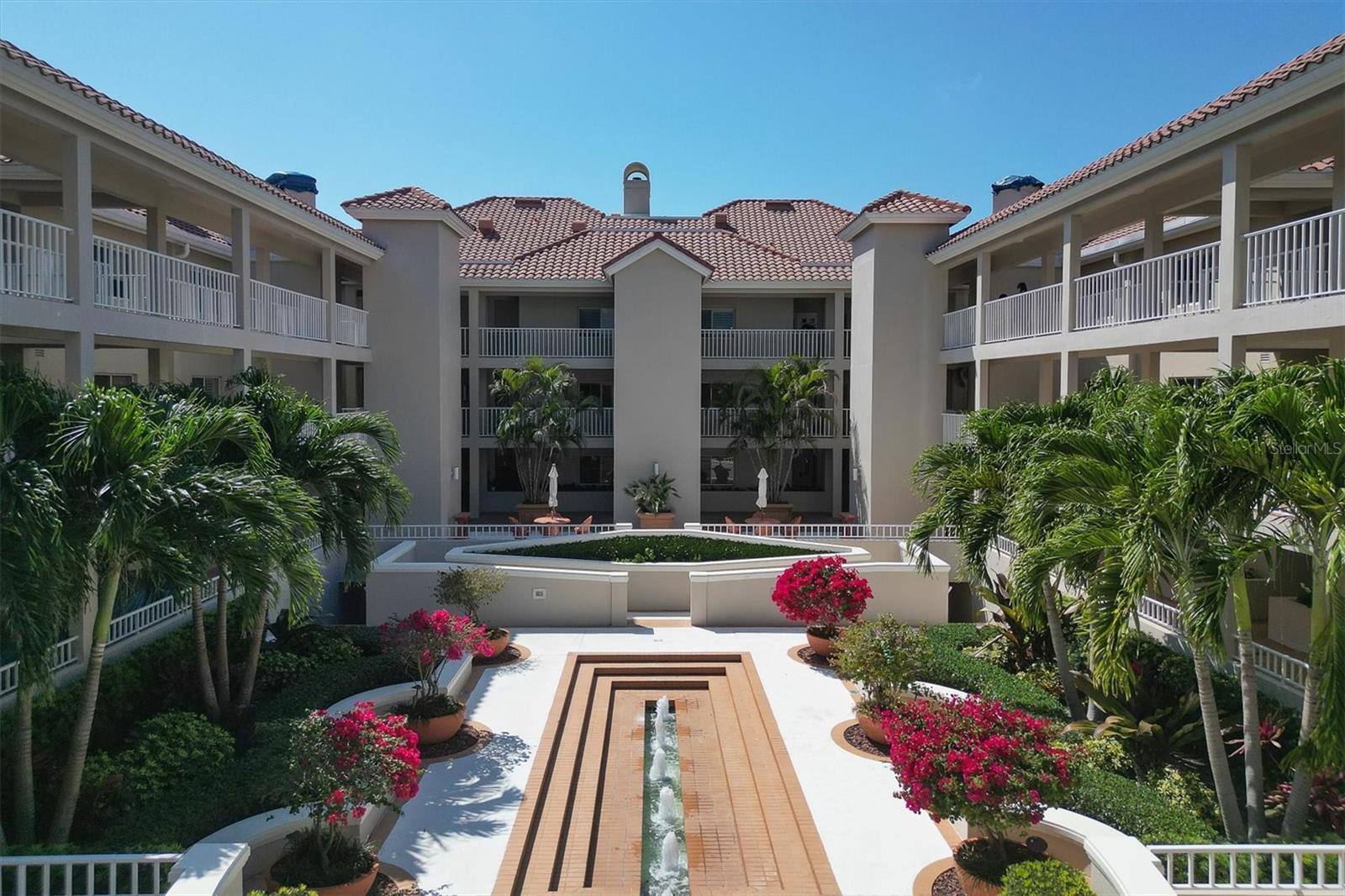5586 Modena Pl, Sarasota, Florida
List Price: $329,900
MLS Number:
A4416925
- Status: Sold
- Sold Date: Mar 15, 2019
- DOM: 88 days
- Square Feet: 1693
- Bedrooms: 2
- Baths: 2
- Garage: 2
- City: SARASOTA
- Zip Code: 34238
- Year Built: 2003
- HOA Fee: $1,001
- Payments Due: Quarterly
Misc Info
Subdivision: Villagewalk
Annual Taxes: $3,627
HOA Fee: $1,001
HOA Payments Due: Quarterly
Lot Size: Up to 10, 889 Sq. Ft.
Request the MLS data sheet for this property
Sold Information
CDD: $315,000
Sold Price per Sqft: $ 186.06 / sqft
Home Features
Appliances: Dishwasher, Disposal, Dryer, Electric Water Heater, Microwave, Refrigerator, Washer
Flooring: Carpet, Ceramic Tile
Air Conditioning: Central Air
Exterior: Hurricane Shutters, Irrigation System, Lighting, Rain Gutters, Sidewalk, Sliding Doors
Garage Features: Driveway, Garage Door Opener, Underground
Room Dimensions
- Dining: 14x9
- Kitchen: 10x9
- Great Room: 16x17
- Master: 12x14
Schools
- Elementary: Ashton Elementary
- High: Riverview High
- Map
- Street View








































