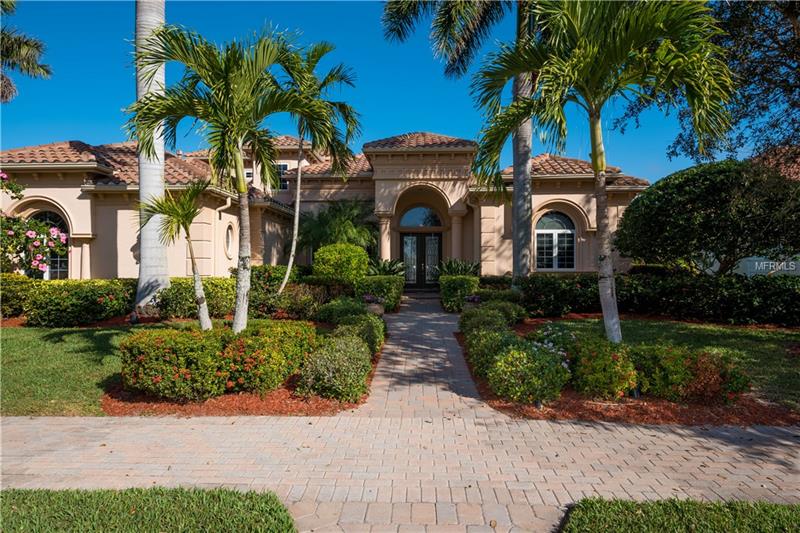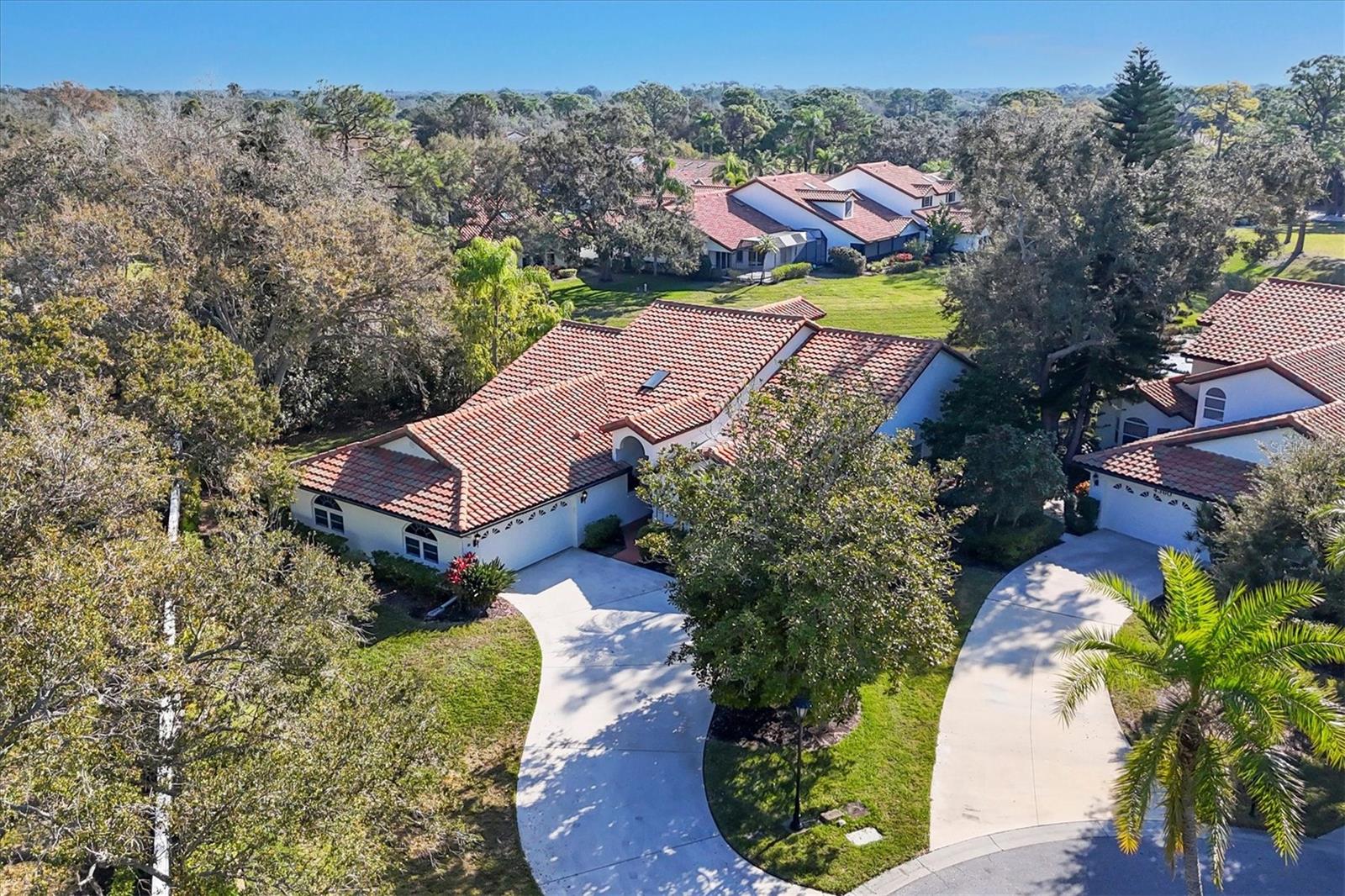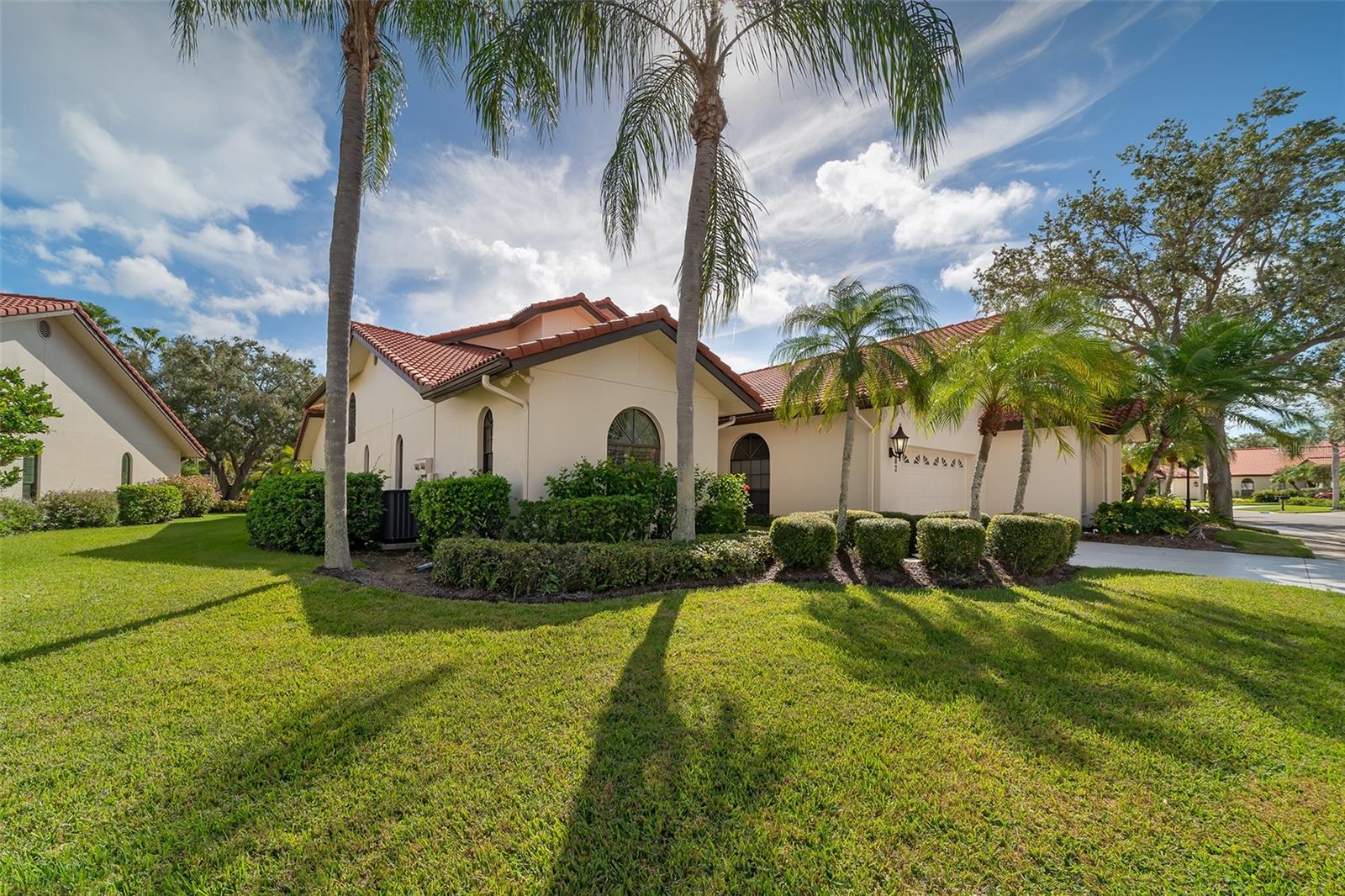5319 Hunt Club Way, Sarasota, Florida
List Price: $949,900
MLS Number:
A4417144
- Status: Sold
- Sold Date: Aug 02, 2019
- DOM: 240 days
- Square Feet: 4733
- Bedrooms: 4
- Baths: 4
- Half Baths: 1
- Garage: 3
- City: SARASOTA
- Zip Code: 34238
- Year Built: 2004
- HOA Fee: $2,700
- Payments Due: Annually
Misc Info
Subdivision: Silver Oak
Annual Taxes: $9,243
HOA Fee: $2,700
HOA Payments Due: Annually
Water Front: Lake
Water View: Lake
Lot Size: 1/4 Acre to 21779 Sq. Ft.
Request the MLS data sheet for this property
Sold Information
CDD: $915,000
Sold Price per Sqft: $ 193.32 / sqft
Home Features
Appliances: Built-In Oven, Cooktop, Dishwasher, Disposal, Dryer, Range Hood, Refrigerator, Washer
Flooring: Carpet, Ceramic Tile, Marble, Wood
Fireplace: Gas, Living Room, Other
Air Conditioning: Central Air
Exterior: Hurricane Shutters, Irrigation System, Outdoor Grill, Rain Gutters, Sliding Doors
Garage Features: Garage Door Opener, Garage Faces Rear, Garage Faces Side
Room Dimensions
Schools
- Elementary: Laurel Nokomis Elementary
- High: Venice Senior High
- Map
- Street View







































