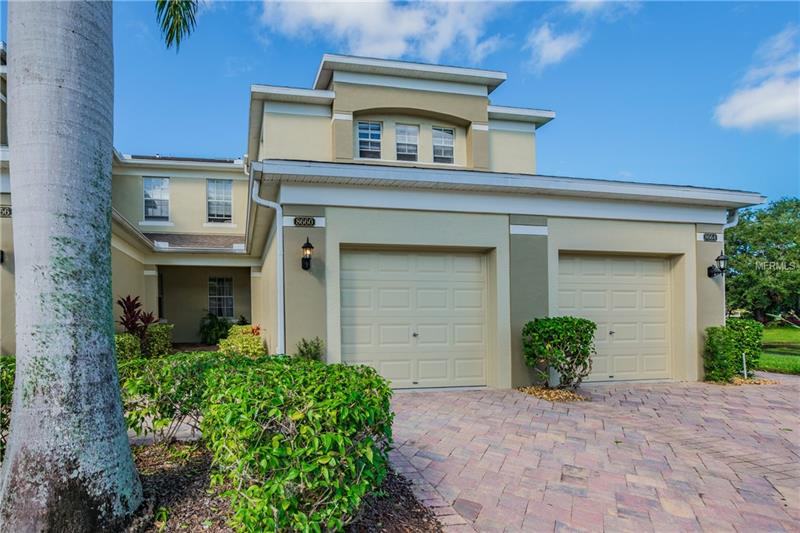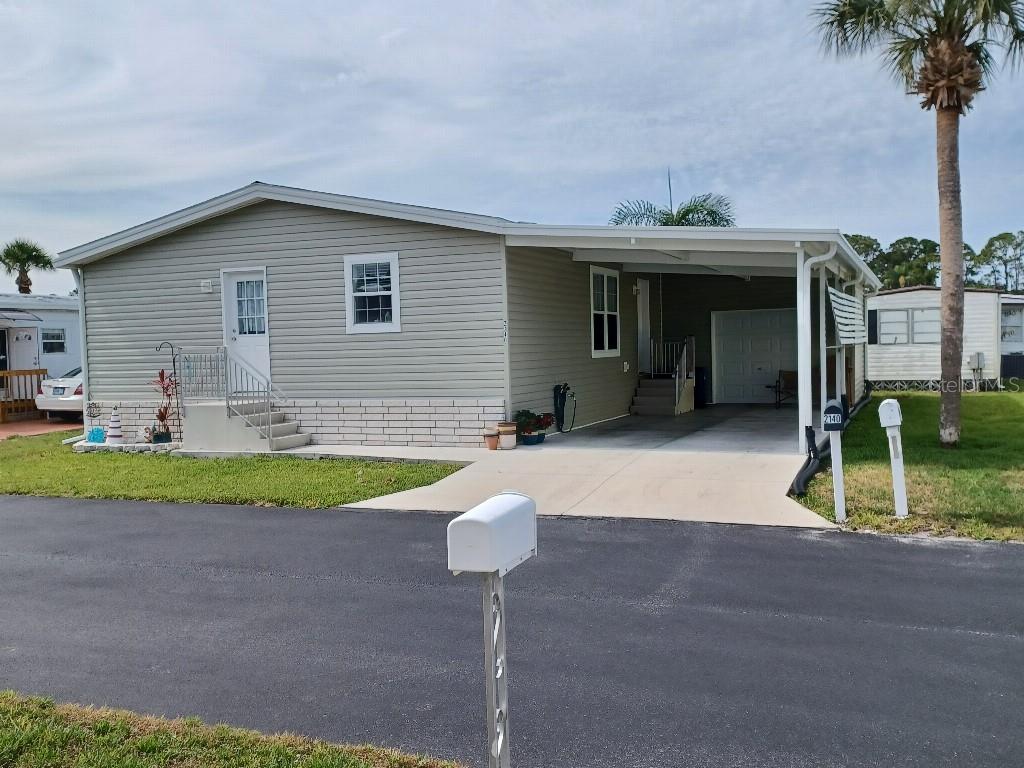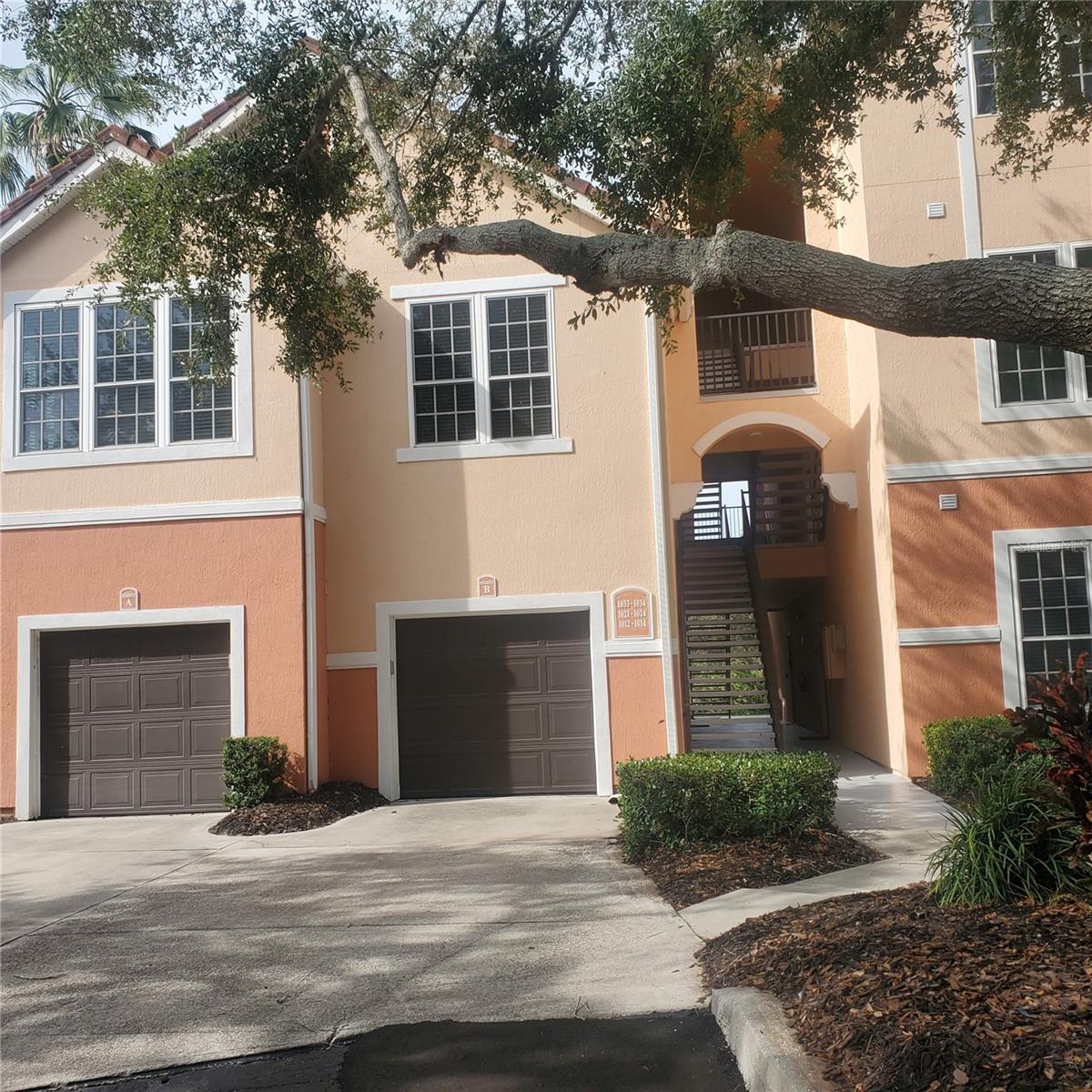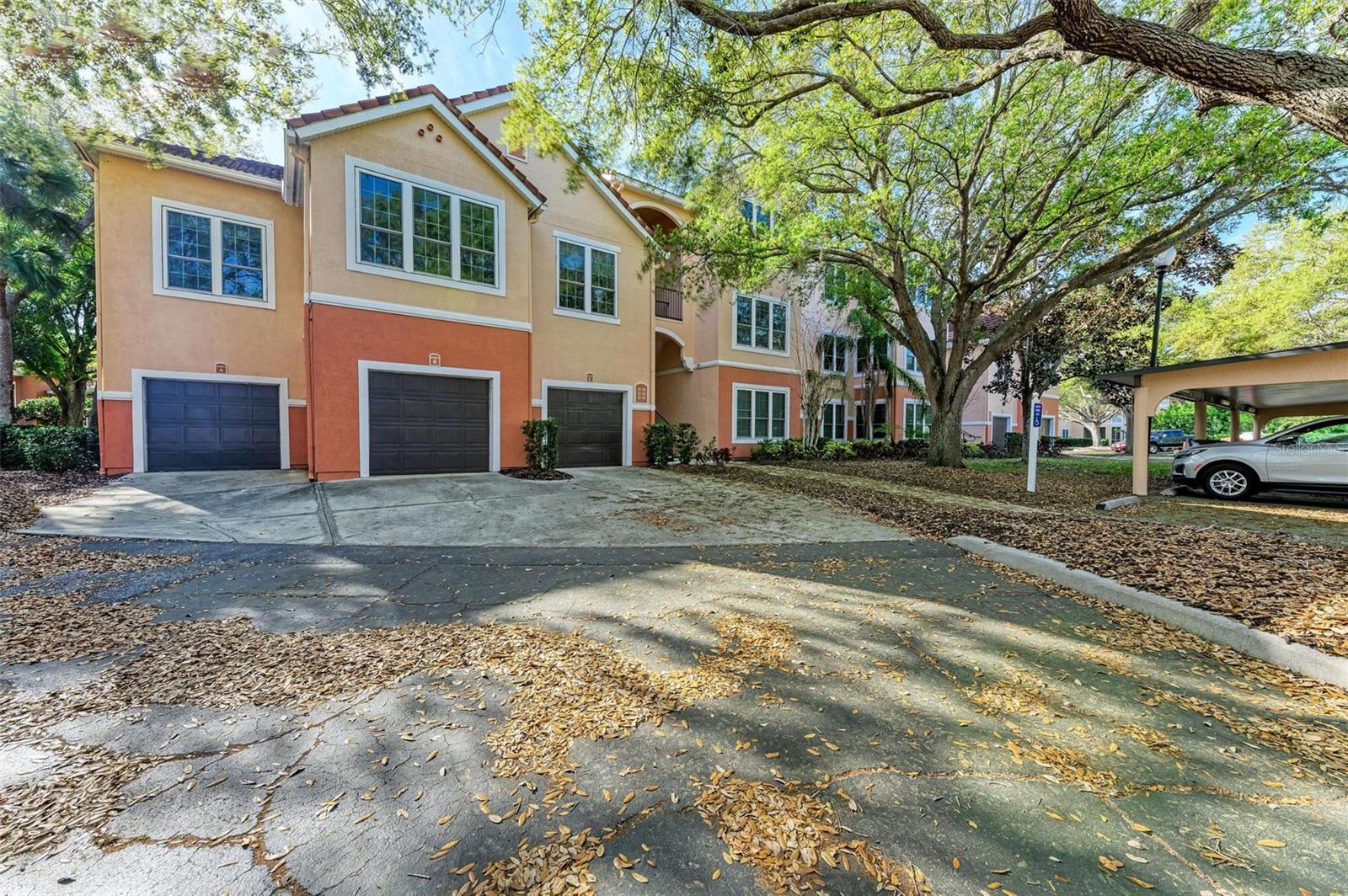8660 Karpeal Dr #207, Sarasota, Florida
List Price: $249,900
MLS Number:
A4417318
- Status: Sold
- Sold Date: Mar 29, 2019
- DOM: 120 days
- Square Feet: 1778
- Bedrooms: 2
- Baths: 2
- Garage: 1
- City: SARASOTA
- Zip Code: 34238
- Year Built: 2007
- HOA Fee: $322
- Payments Due: Quarterly
Misc Info
Subdivision: Palmer Oaks Ph 1 & 2
Annual Taxes: $2,190
HOA Fee: $322
HOA Payments Due: Quarterly
Water View: Pond
Request the MLS data sheet for this property
Sold Information
CDD: $235,000
Sold Price per Sqft: $ 132.17 / sqft
Home Features
Appliances: Dishwasher, Disposal, Electric Water Heater, Exhaust Fan, Water Softener
Flooring: Ceramic Tile, Hardwood
Air Conditioning: Central Air
Exterior: Hurricane Shutters, Sidewalk, Sliding Doors
Garage Features: Driveway, Garage Door Opener, Guest
Room Dimensions
Schools
- Elementary: Ashton Elementary
- High: Riverview High
- Map
- Street View







































