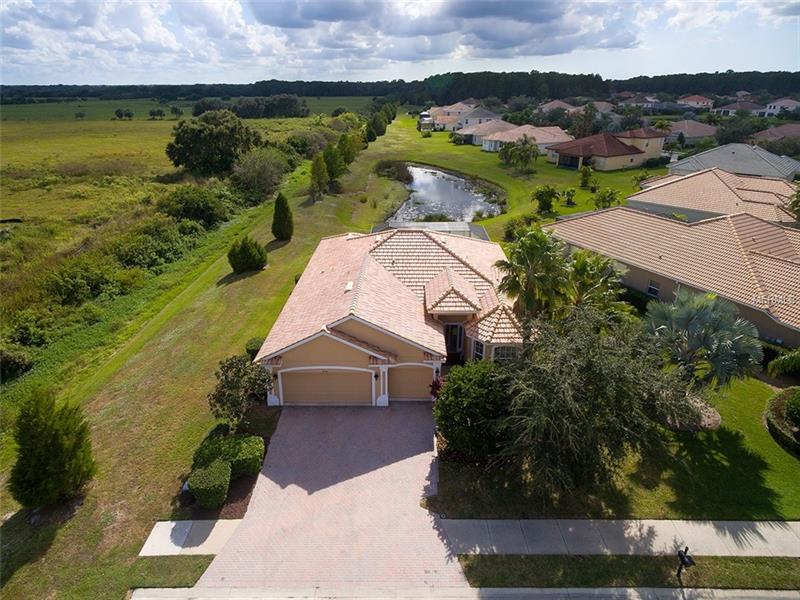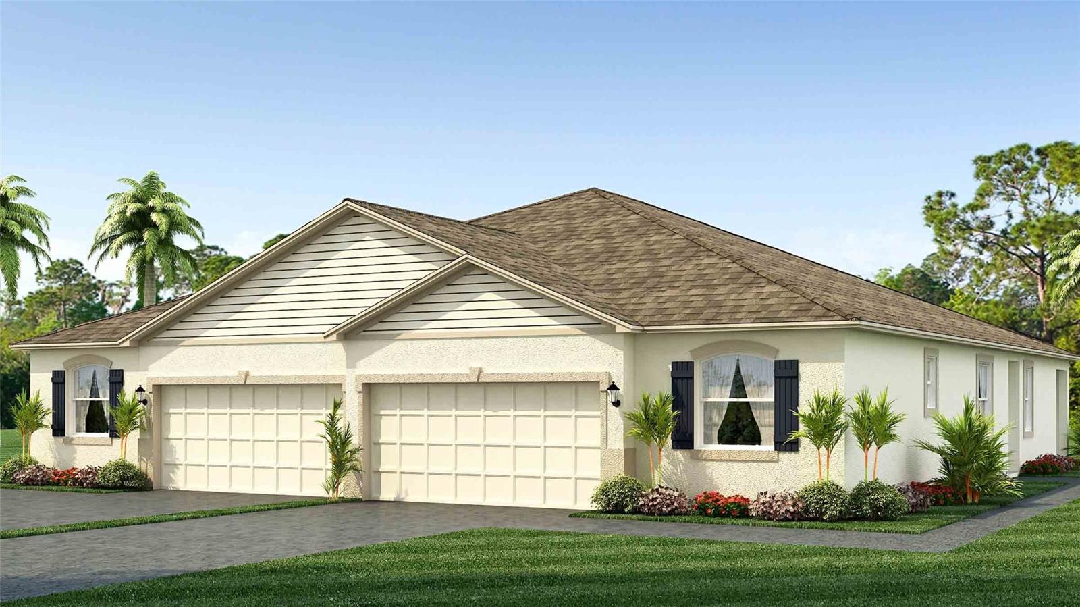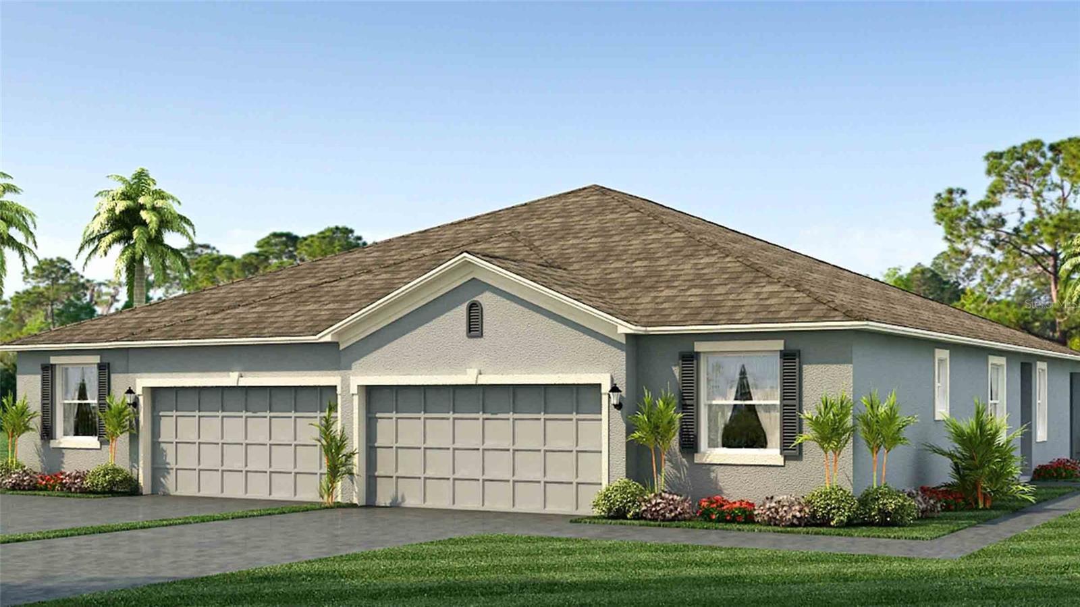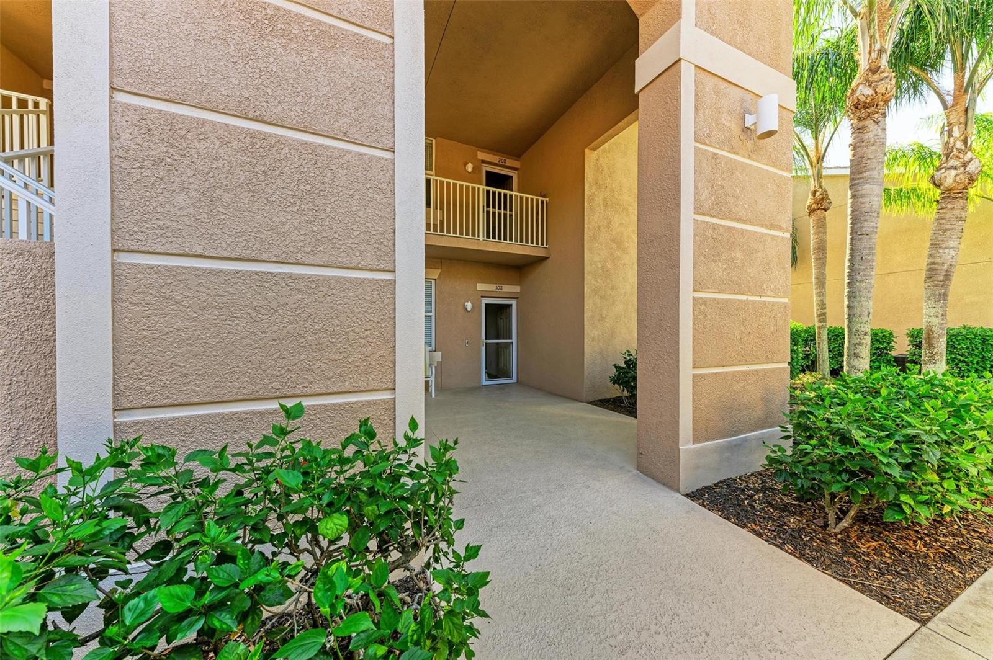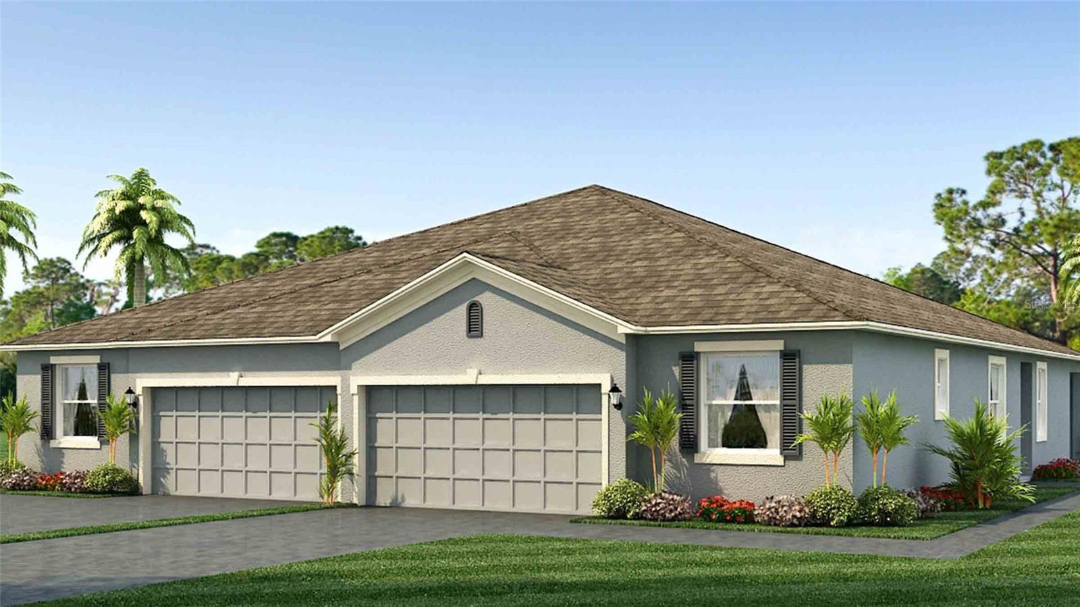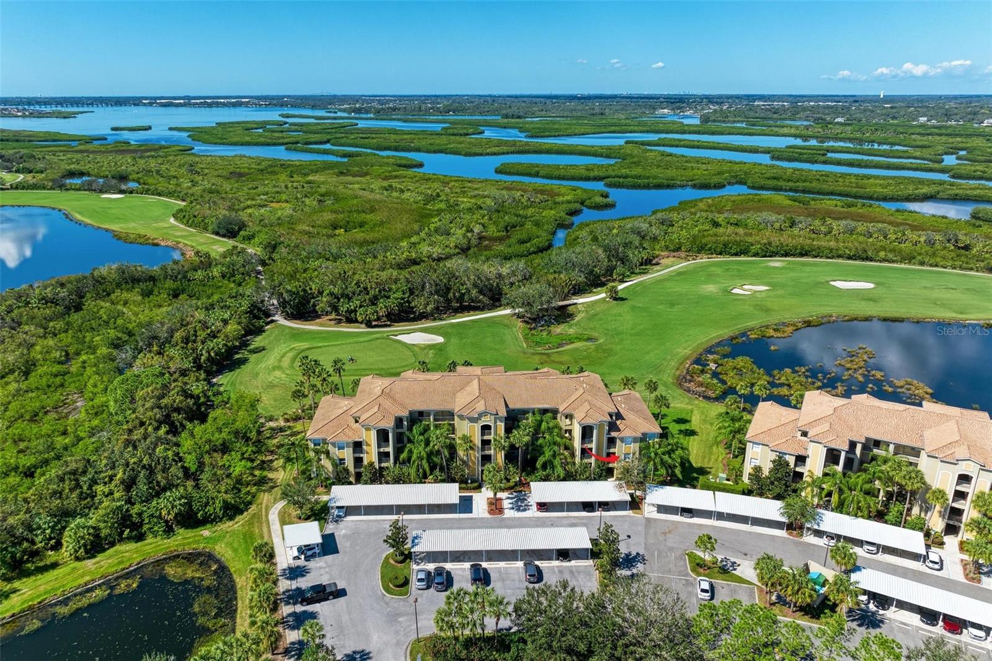9206 Winter Harbour Way, Bradenton, Florida
List Price: $344,900
MLS Number:
A4418062
- Status: Sold
- Sold Date: Mar 08, 2019
- DOM: 79 days
- Square Feet: 2155
- Bedrooms: 3
- Baths: 2
- Garage: 3
- City: BRADENTON
- Zip Code: 34212
- Year Built: 2007
- HOA Fee: $114
- Payments Due: Monthly
Misc Info
Subdivision: Stoneybrook At Heritage Harbour
Annual Taxes: $4,162
Annual CDD Fee: $989
HOA Fee: $114
HOA Payments Due: Monthly
Water View: Pond
Lot Size: Up to 10, 889 Sq. Ft.
Request the MLS data sheet for this property
Sold Information
CDD: $342,500
Sold Price per Sqft: $ 158.93 / sqft
Home Features
Appliances: Built-In Oven, Convection Oven, Cooktop, Dishwasher, Disposal, Electric Water Heater, Microwave, Refrigerator
Flooring: Carpet, Ceramic Tile
Air Conditioning: Central Air
Exterior: Irrigation System, Satellite Dish, Sidewalk, Tennis Court(s)
Garage Features: Driveway, Off Street
Pool Size: 25x12
Room Dimensions
Schools
- Elementary: Freedom Elementary
- High: Bayshore High
- Map
- Street View
