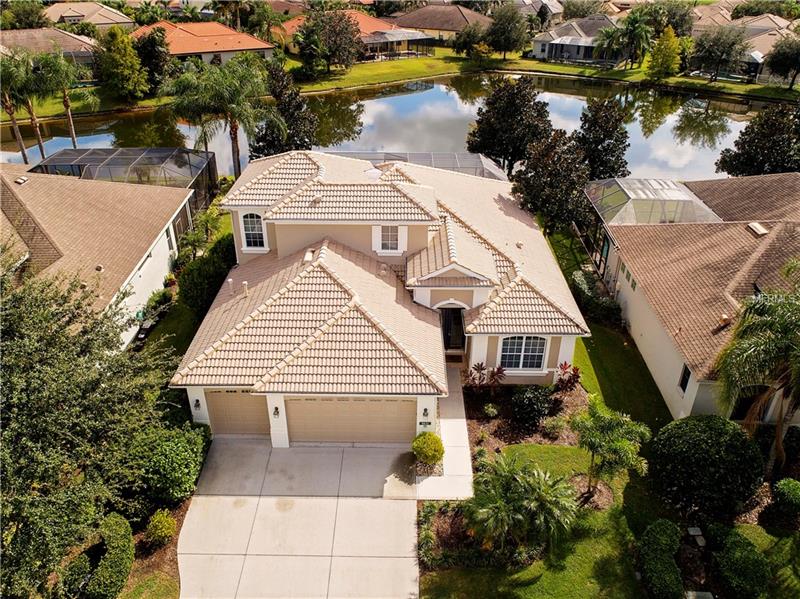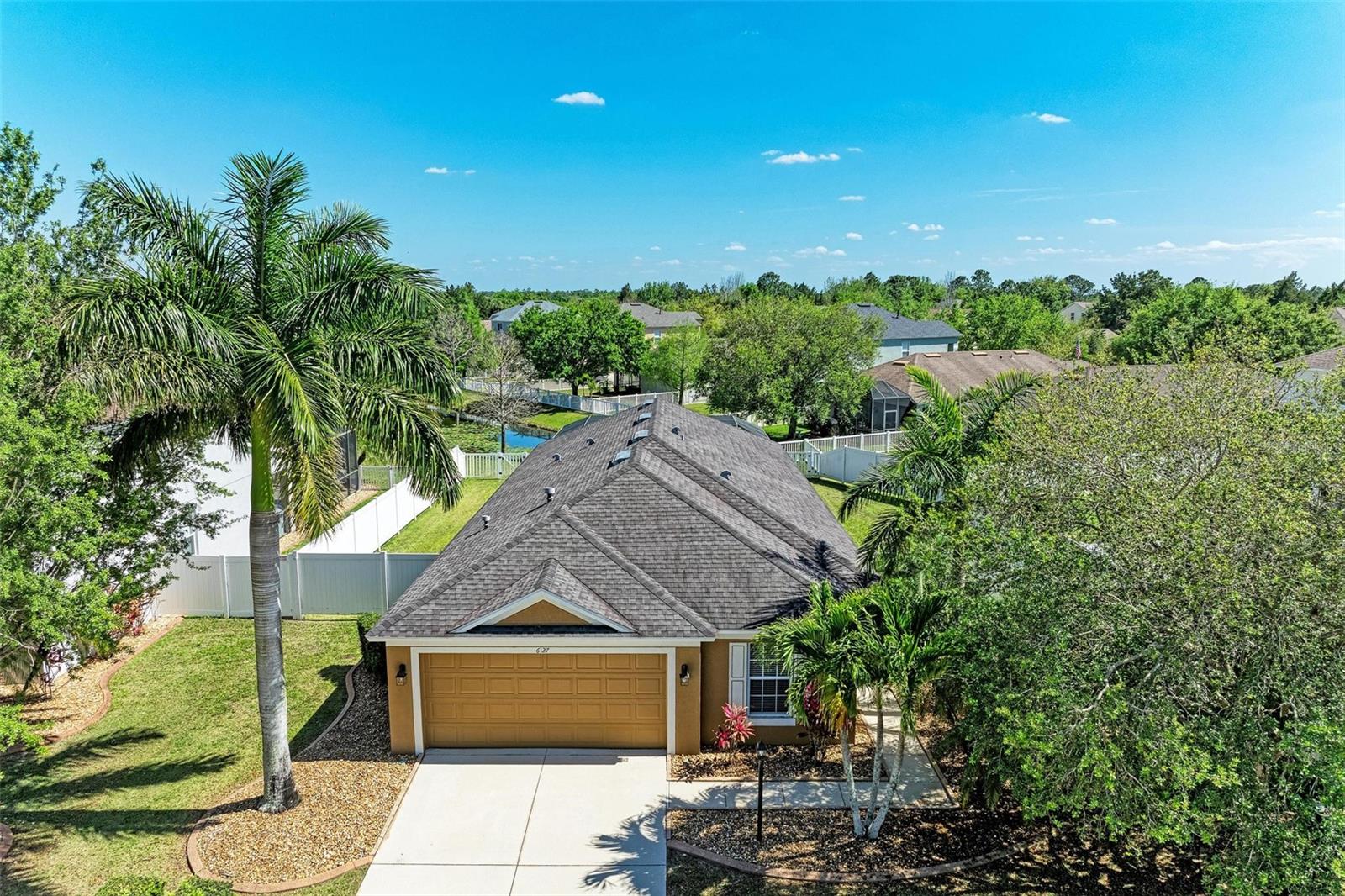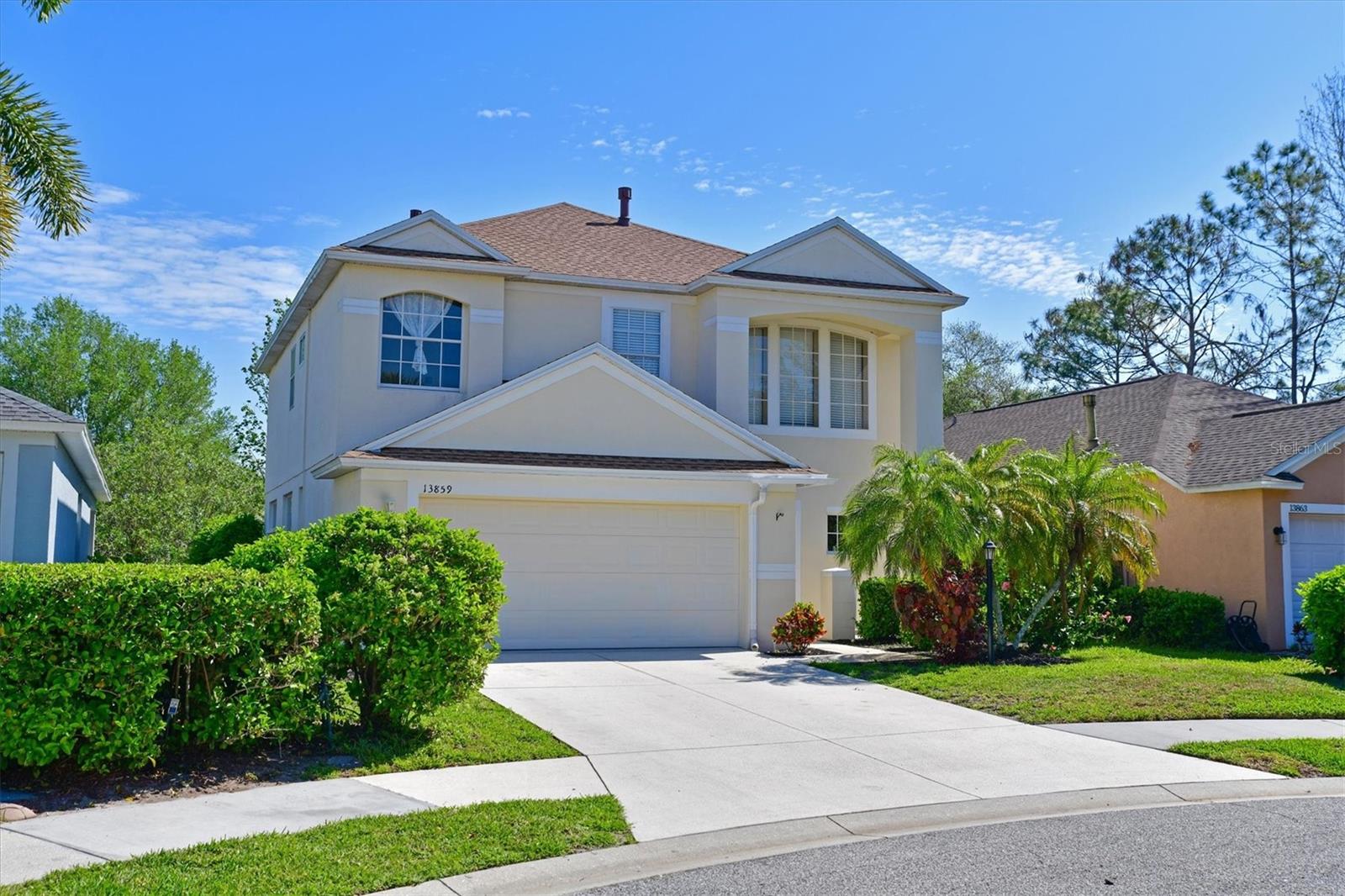6641 Pirate Perch Trl, Lakewood Ranch, Florida
List Price: $528,900
MLS Number:
A4418240
- Status: Sold
- Sold Date: Mar 07, 2019
- DOM: 76 days
- Square Feet: 3034
- Bedrooms: 5
- Baths: 4
- Garage: 3
- City: LAKEWOOD RANCH
- Zip Code: 34202
- Year Built: 2006
- HOA Fee: $105
- Payments Due: Annually
Misc Info
Subdivision: Greenbrook Village Sp Ll Un 1
Annual Taxes: $8,393
Annual CDD Fee: $2,008
HOA Fee: $105
HOA Payments Due: Annually
Water View: Pond
Lot Size: Up to 10, 889 Sq. Ft.
Request the MLS data sheet for this property
Sold Information
CDD: $485,000
Sold Price per Sqft: $ 159.85 / sqft
Home Features
Appliances: Built-In Oven, Convection Oven, Cooktop, Dishwasher, Disposal, Dryer, Microwave, Range Hood, Refrigerator, Washer
Flooring: Carpet, Ceramic Tile
Air Conditioning: Central Air
Exterior: Irrigation System, Sidewalk, Sliding Doors
Garage Features: Driveway, Garage Door Opener
Room Dimensions
- Dining: 13x11
- Kitchen: 20x18
- Great Room: 18x14
- Master: 17x13
Schools
- Elementary: McNeal Elementary
- High: Lakewood Ranch High
- Map
- Street View




















































