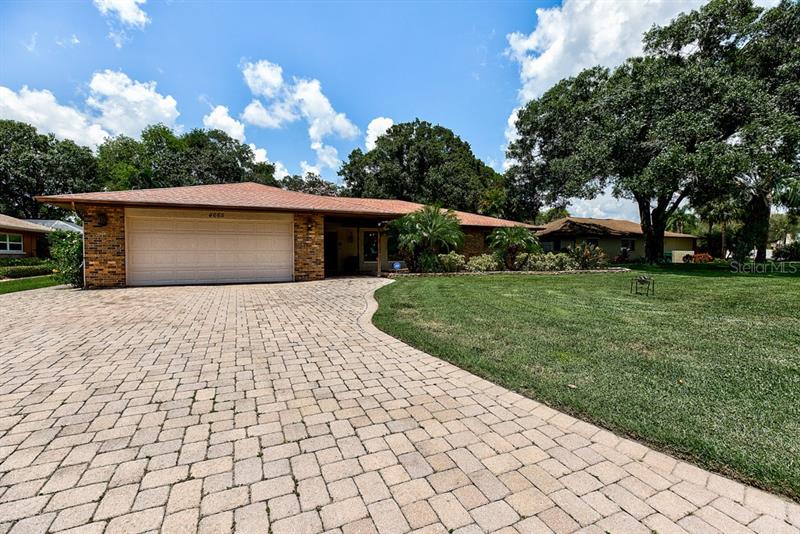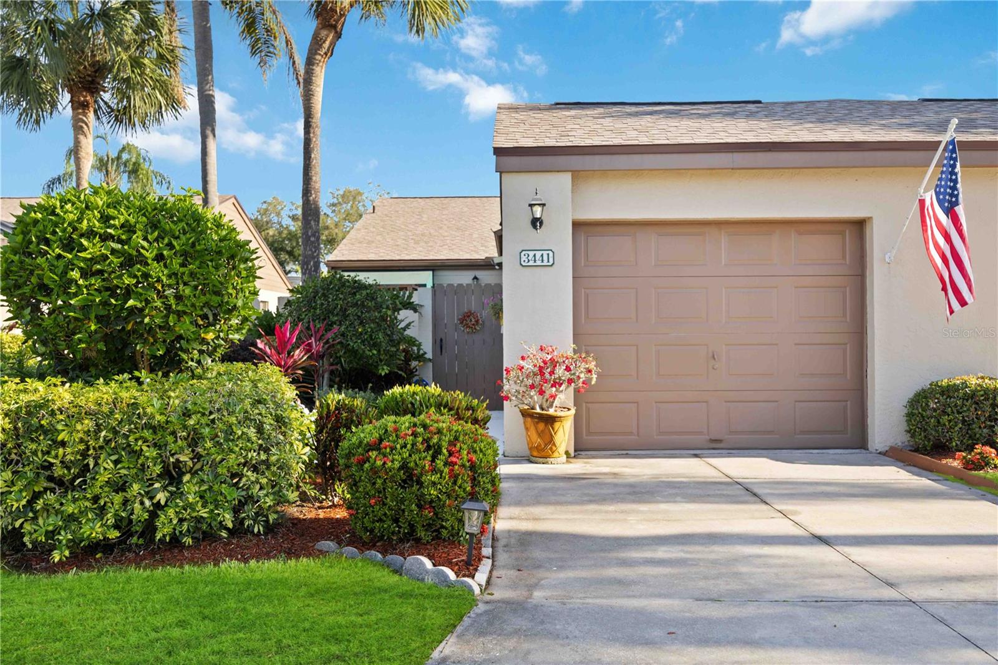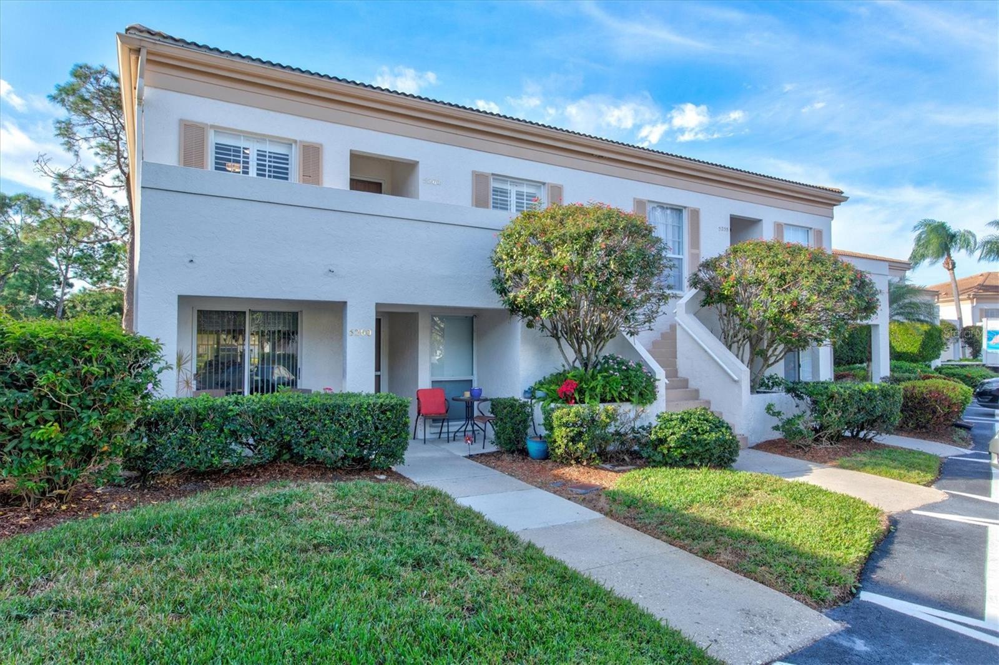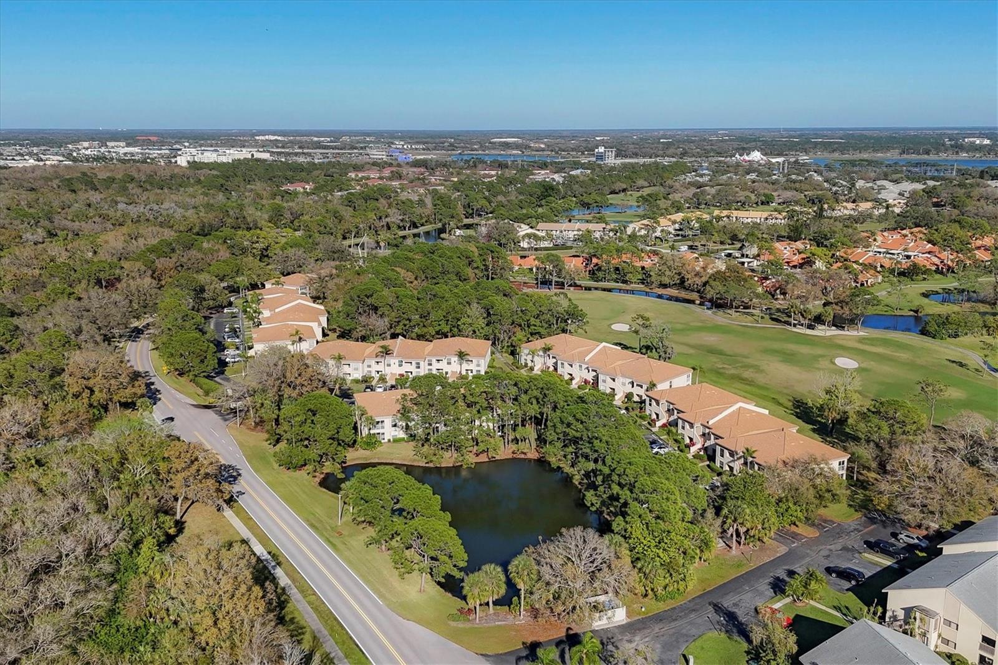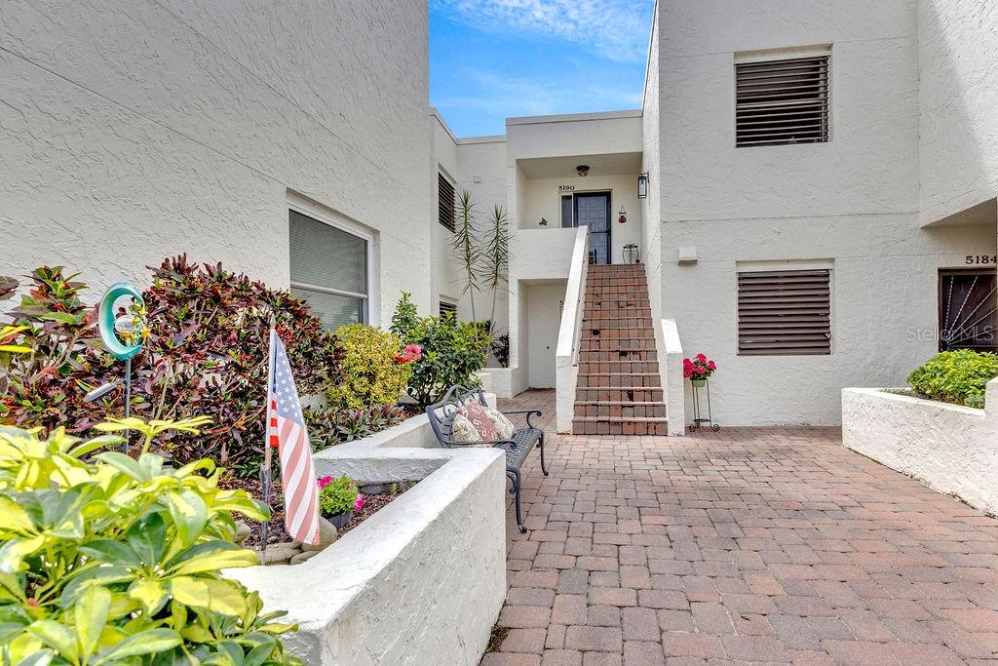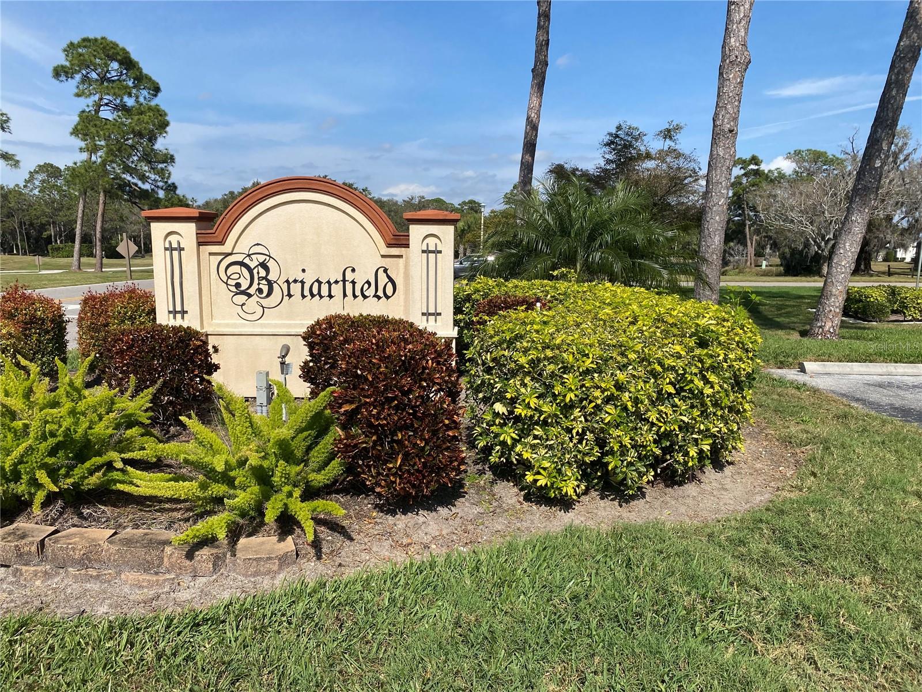4665 Arborfield Rd, Sarasota, Florida
List Price: $339,900
MLS Number:
A4418392
- Status: Sold
- Sold Date: Aug 29, 2019
- DOM: 241 days
- Square Feet: 2495
- Bedrooms: 3
- Baths: 2
- Garage: 2
- City: SARASOTA
- Zip Code: 34235
- Year Built: 1977
- HOA Fee: $608
- Payments Due: Annually
Misc Info
Subdivision: The Meadows
Annual Taxes: $2,144
HOA Fee: $608
HOA Payments Due: Annually
Lot Size: Up to 10, 889 Sq. Ft.
Request the MLS data sheet for this property
Sold Information
CDD: $327,500
Sold Price per Sqft: $ 131.26 / sqft
Home Features
Appliances: Convection Oven, Cooktop, Dishwasher, Electric Water Heater, Exhaust Fan, Ice Maker, Microwave, Refrigerator
Flooring: Ceramic Tile, Other, Wood
Fireplace: Family Room, Wood Burning
Air Conditioning: Central Air
Exterior: Fence, French Doors, Irrigation System, Lighting, Rain Gutters
Garage Features: Driveway, Garage Door Opener
Room Dimensions
Schools
- Elementary: Gocio Elementary
- High: Booker High
- Map
- Street View
