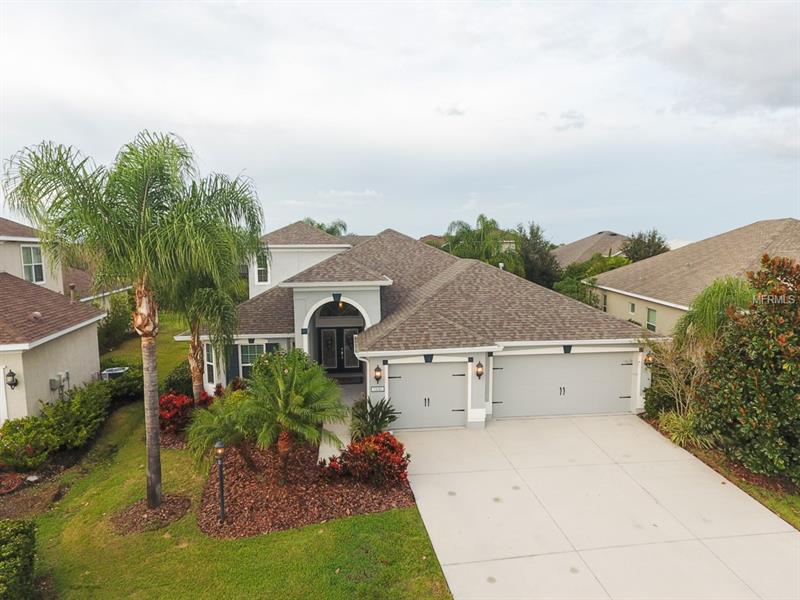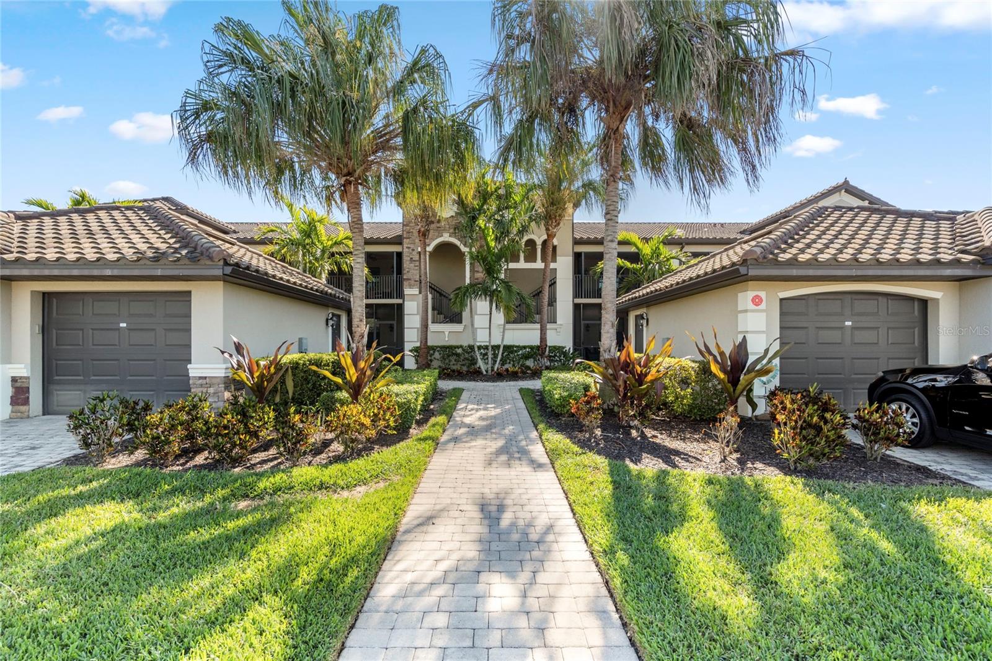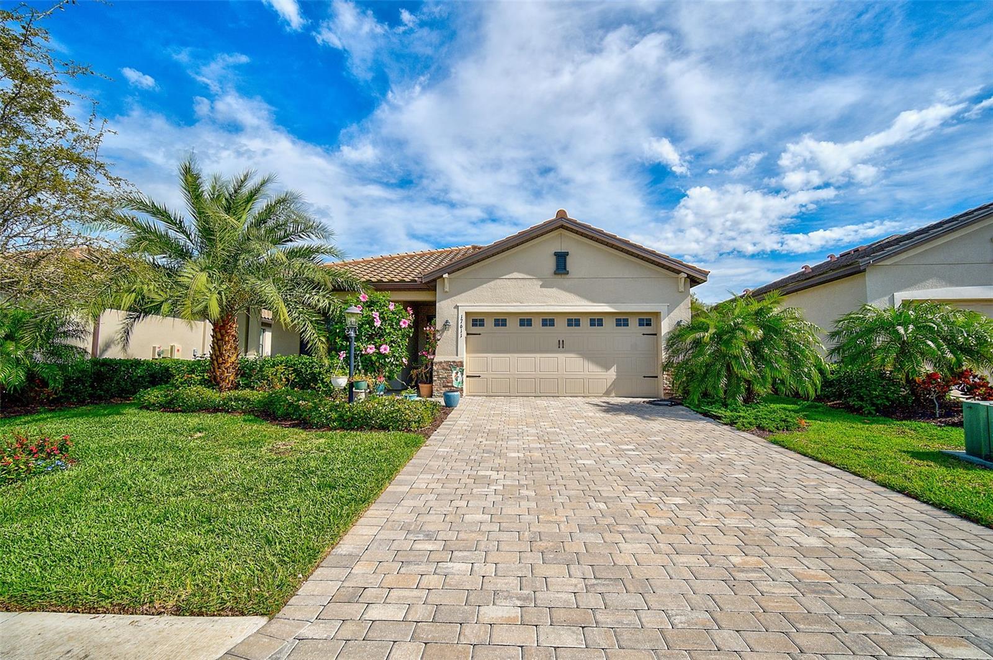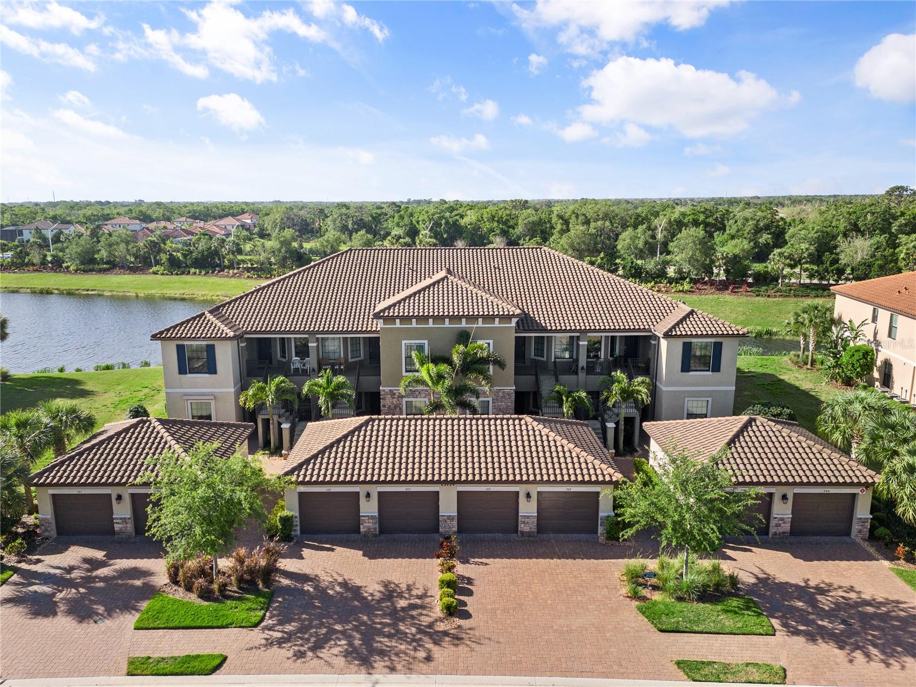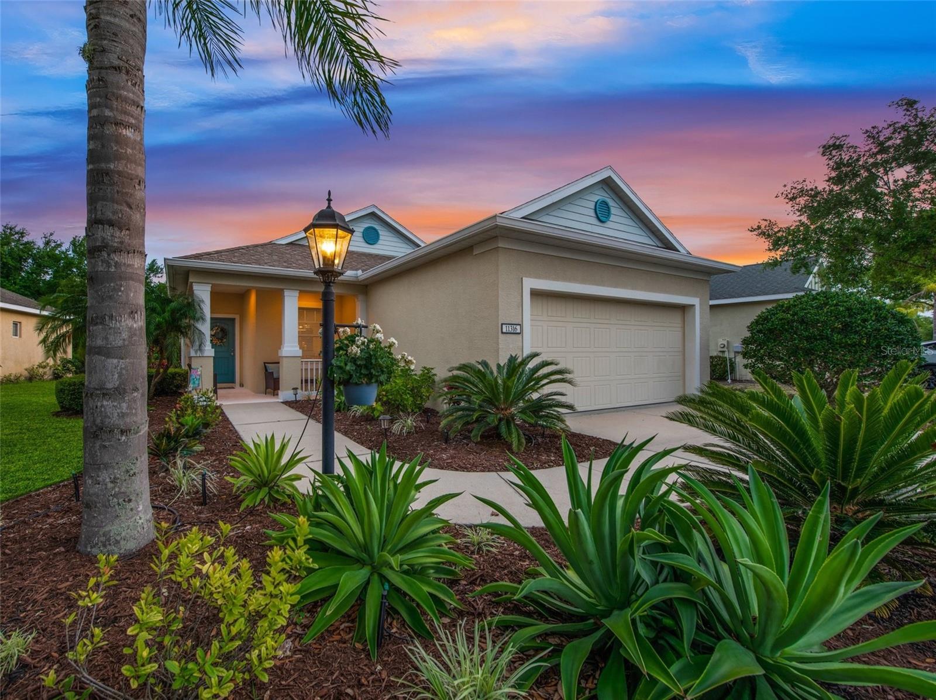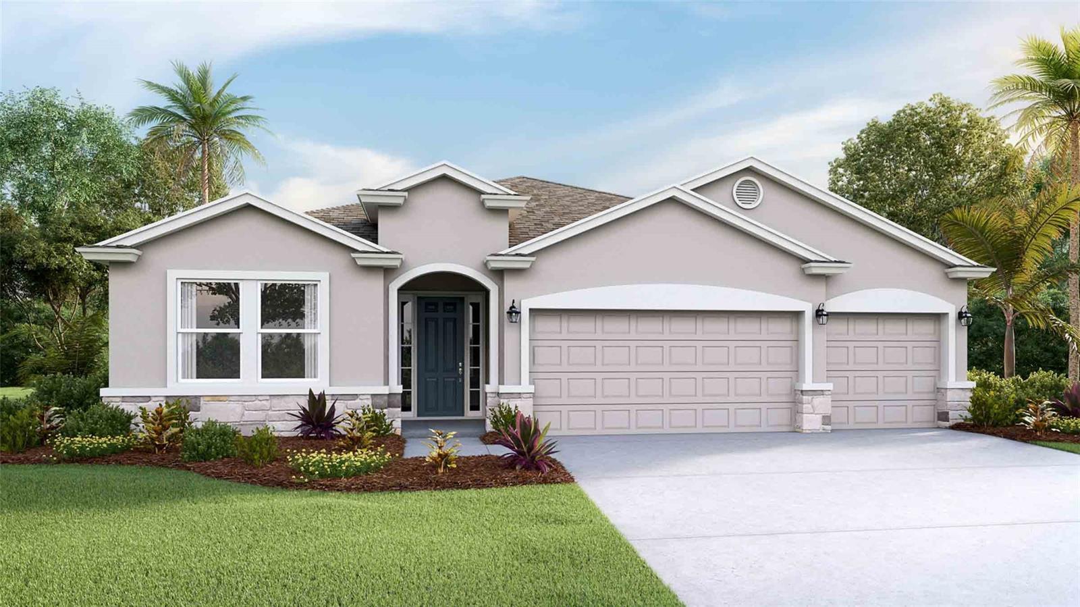12010 Forest Park Cir, Bradenton, Florida
List Price: $529,999
MLS Number:
A4418395
- Status: Sold
- Sold Date: Jul 22, 2019
- DOM: 164 days
- Square Feet: 2864
- Bedrooms: 4
- Baths: 3
- Garage: 3
- City: BRADENTON
- Zip Code: 34211
- Year Built: 2013
- HOA Fee: $458
- Payments Due: Quarterly
Misc Info
Subdivision: Central Park Subph B-2a & B-2c
Annual Taxes: $6,688
Annual CDD Fee: $1,481
HOA Fee: $458
HOA Payments Due: Quarterly
Lot Size: Up to 10, 889 Sq. Ft.
Request the MLS data sheet for this property
Sold Information
CDD: $502,500
Sold Price per Sqft: $ 175.45 / sqft
Home Features
Appliances: Convection Oven, Dishwasher, Disposal, Dryer, Gas Water Heater, Microwave, Range, Refrigerator, Tankless Water Heater, Washer
Flooring: Carpet, Ceramic Tile
Air Conditioning: Central Air
Exterior: Hurricane Shutters, Irrigation System, Sidewalk, Sliding Doors
Garage Features: Driveway, Garage Door Opener
Room Dimensions
Schools
- Elementary: Gullett Elementary
- High: Lakewood Ranch High
- Map
- Street View
