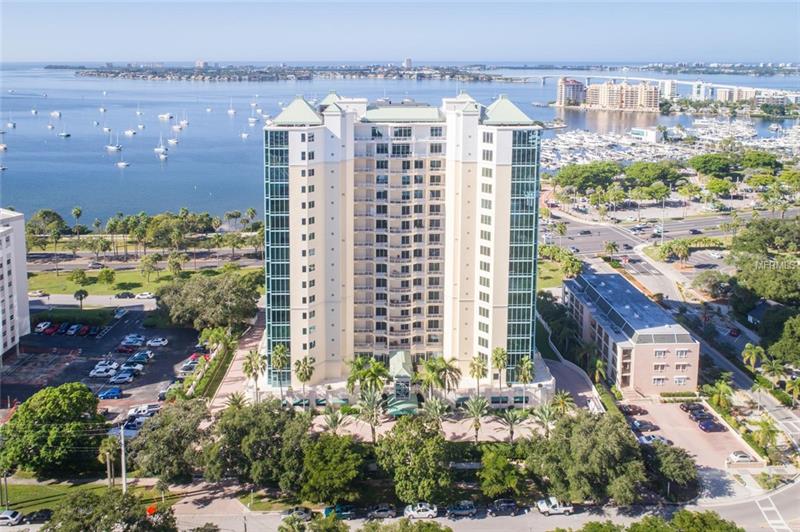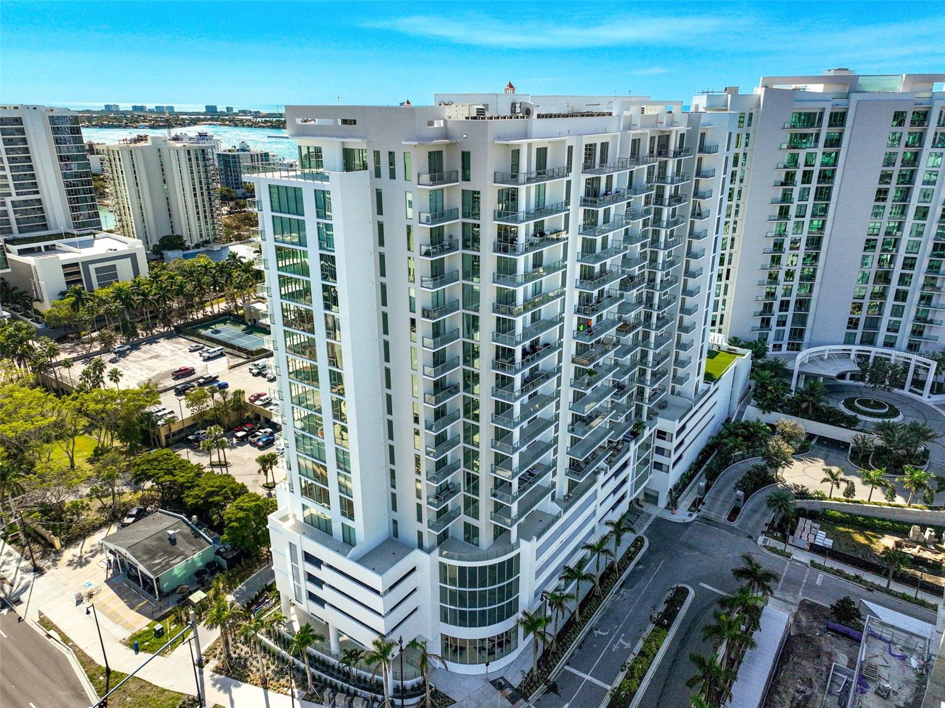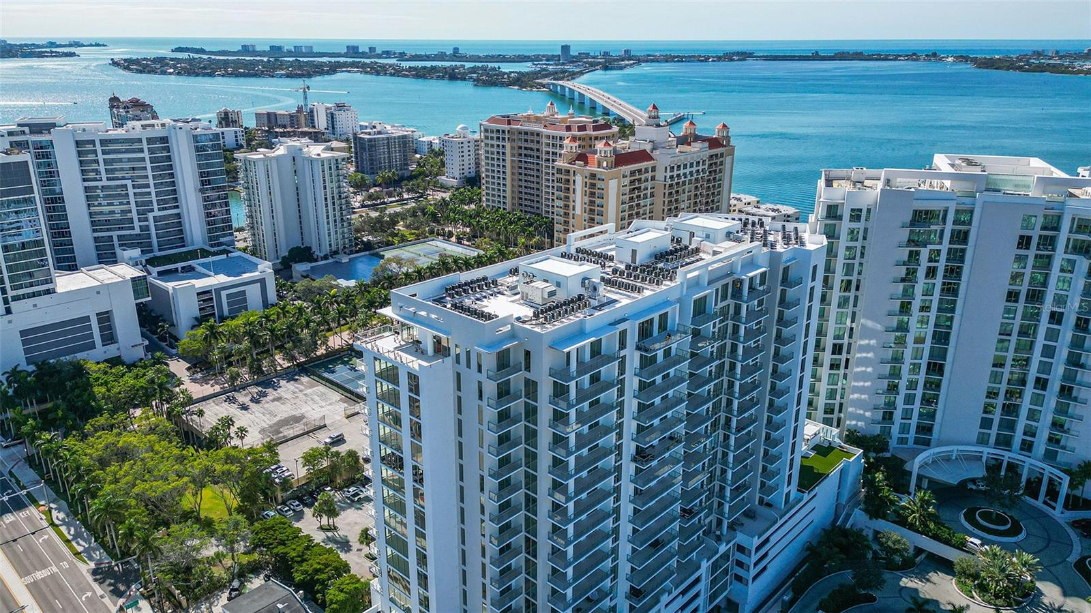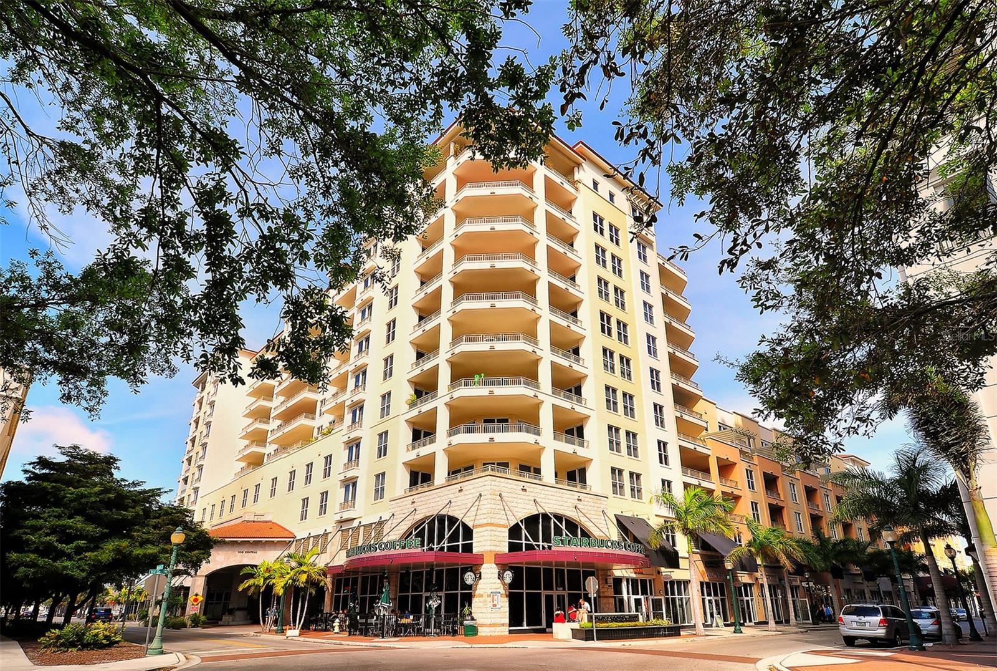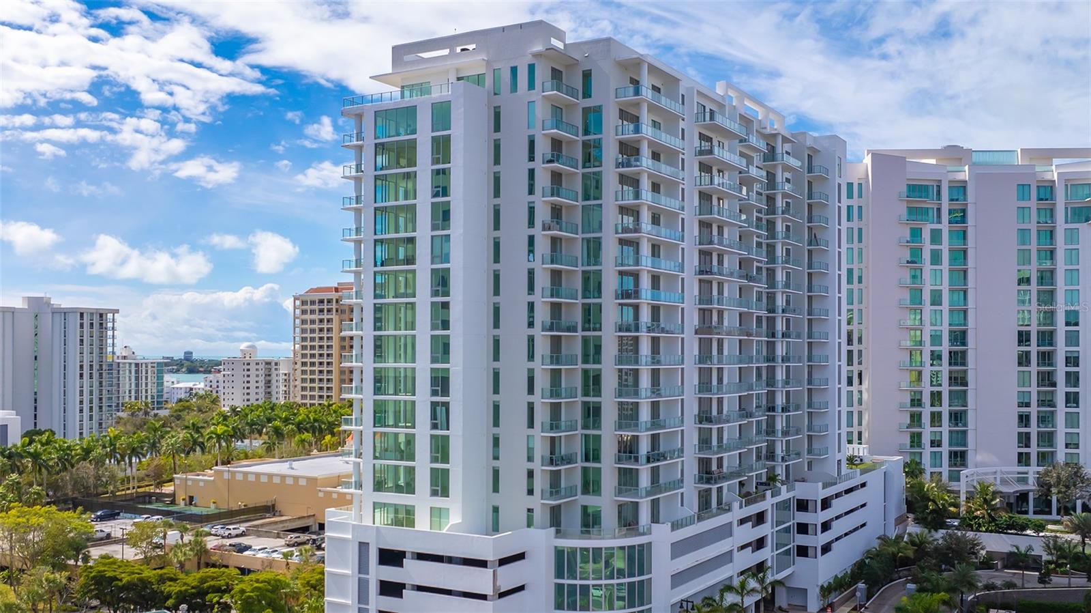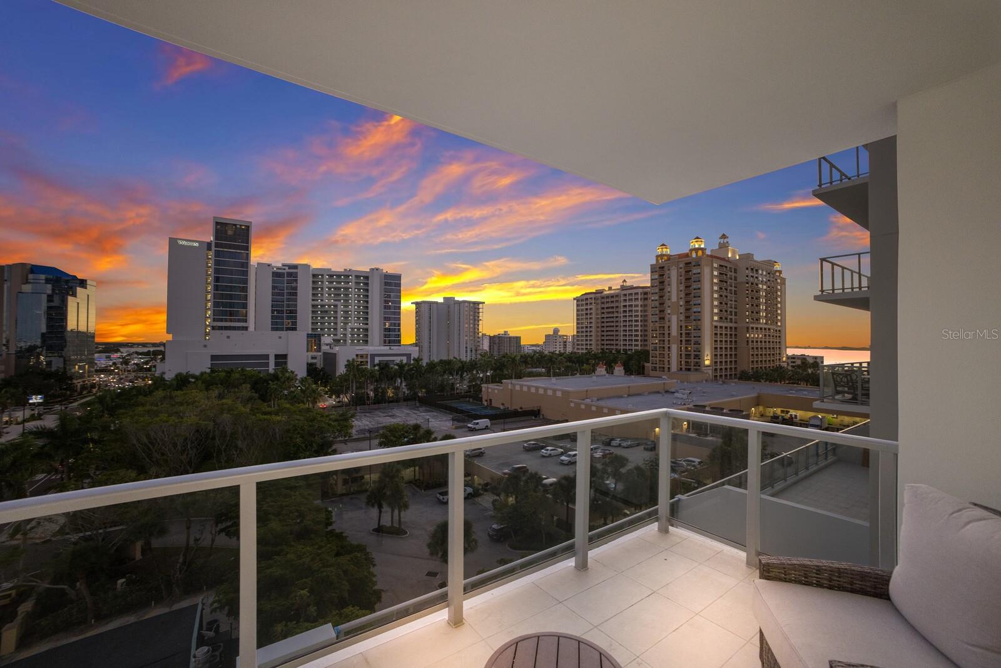340 S Palm Ave #55, Sarasota, Florida
List Price: $1,750,000
MLS Number:
A4418569
- Status: Sold
- Sold Date: May 07, 2019
- DOM: 82 days
- Square Feet: 2761
- Bedrooms: 3
- Baths: 2
- Half Baths: 1
- Garage: 2
- City: SARASOTA
- Zip Code: 34236
- Year Built: 1998
Misc Info
Subdivision: Sarabande
Annual Taxes: $12,185
Water View: Bay/Harbor - Full
Lot Size: Non-Applicable
Request the MLS data sheet for this property
Sold Information
CDD: $1,650,000
Sold Price per Sqft: $ 597.61 / sqft
Home Features
Appliances: Built-In Oven, Cooktop, Dishwasher, Disposal, Exhaust Fan, Microwave, Range Hood, Refrigerator
Flooring: Carpet, Marble, Tile
Air Conditioning: Central Air
Exterior: Balcony, Irrigation System, Lighting, Rain Gutters, Sliding Doors, Storage
Garage Features: Assigned, Bath In Garage, Circular Driveway, Covered, Under Building
Room Dimensions
Schools
- Elementary: Southside Elementary
- High: Booker High
- Map
- Street View
