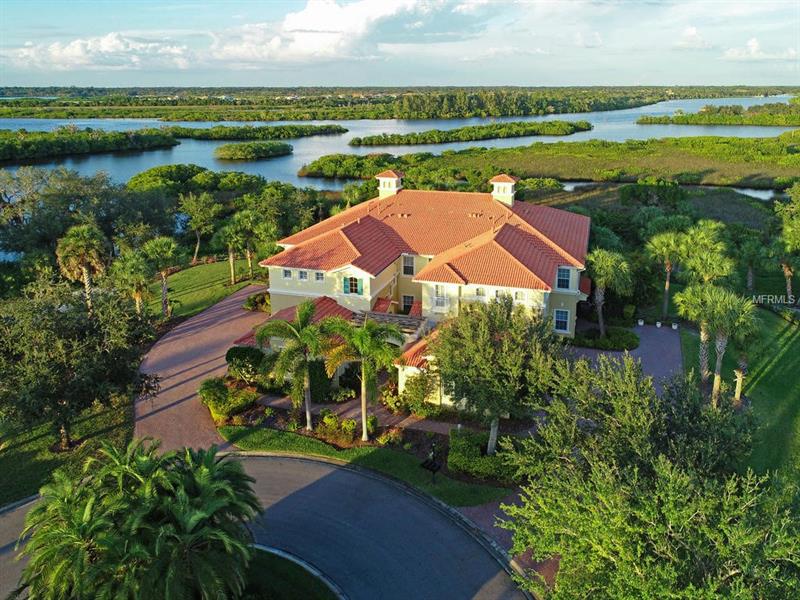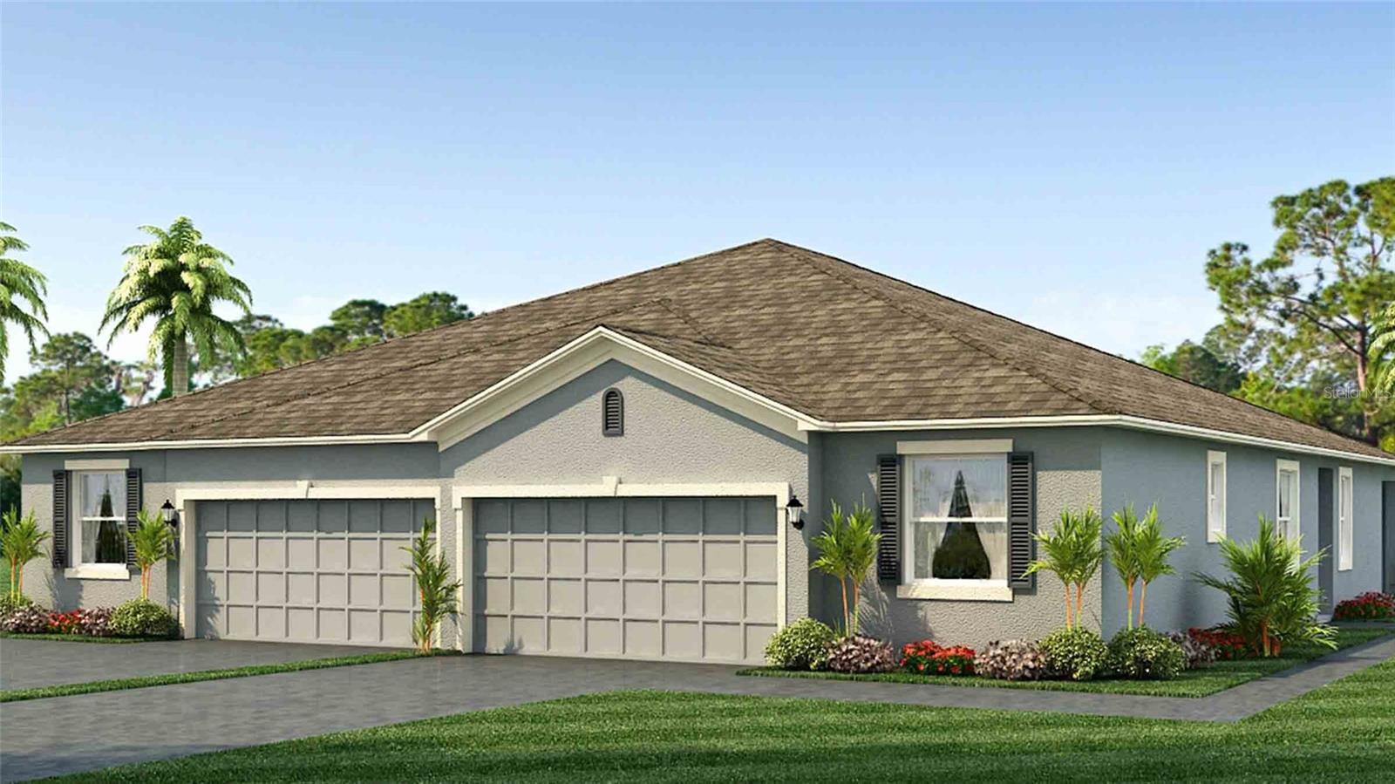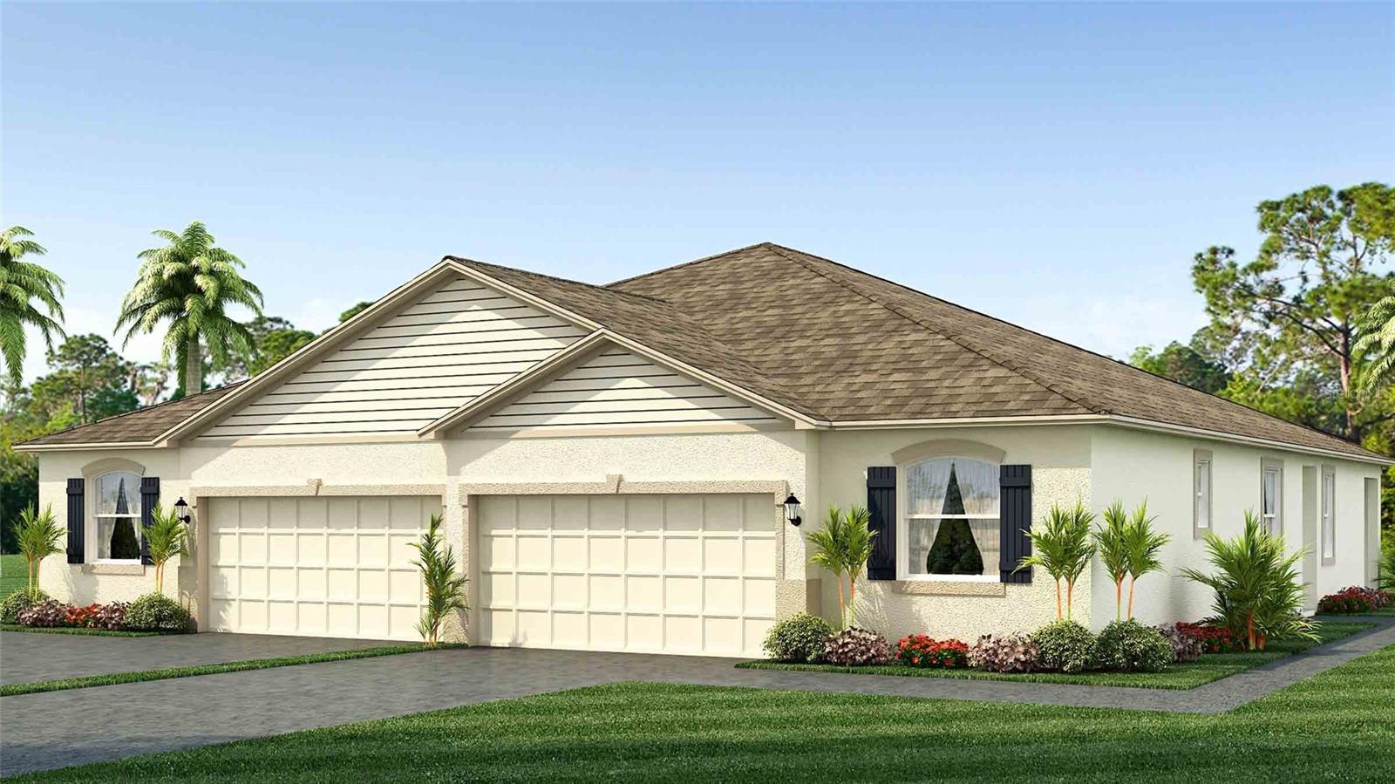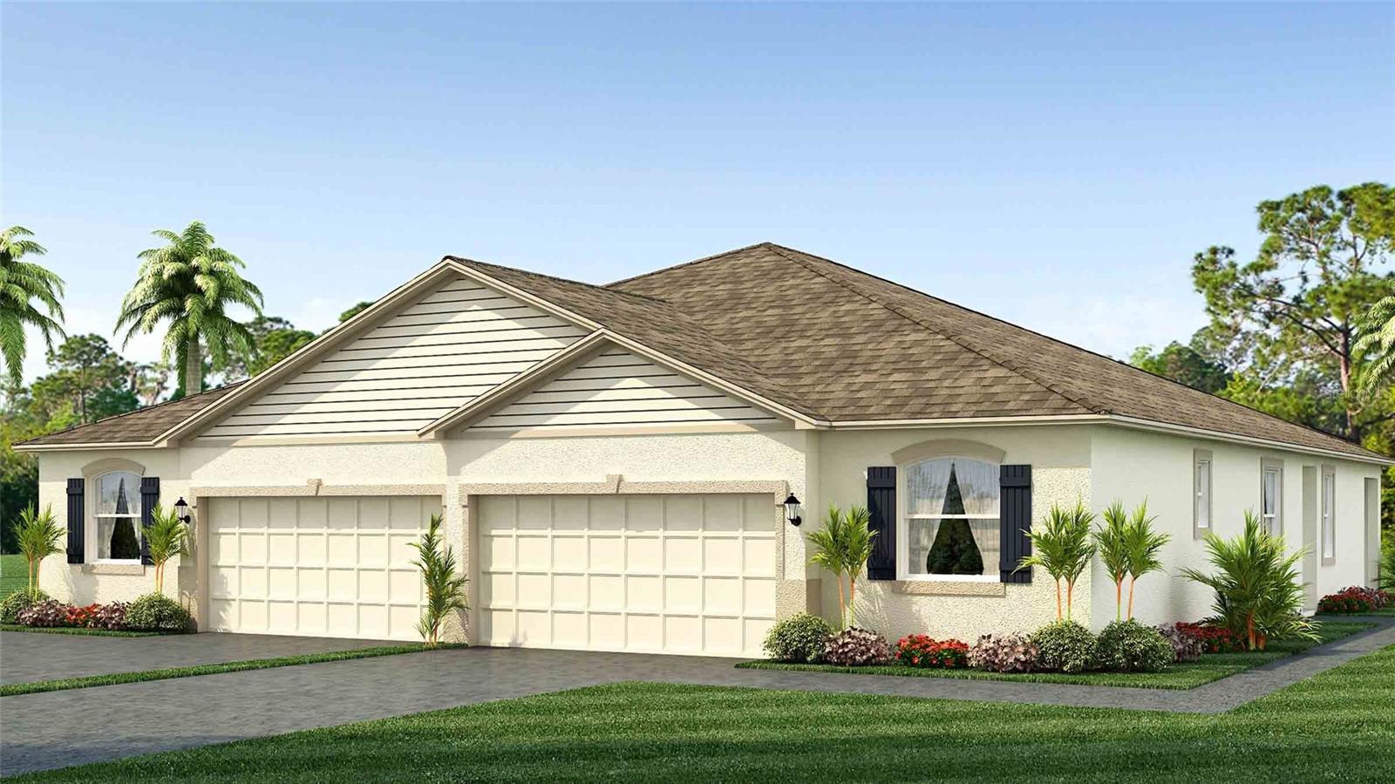951 River Basin Ct #201c, Bradenton, Florida
List Price: $359,900
MLS Number:
A4418715
- Status: Sold
- Sold Date: Dec 17, 2018
- DOM: 22 days
- Square Feet: 2343
- Bedrooms: 3
- Baths: 2
- Garage: 2
- City: BRADENTON
- Zip Code: 34212
- Year Built: 2003
- HOA Fee: $617
- Payments Due: Quarterly
Misc Info
Subdivision: Waterlefe Golf & River Club
Annual Taxes: $6,928
Annual CDD Fee: $2,870
HOA Fee: $617
HOA Payments Due: Quarterly
Water Front: River Front
Water View: Pond, River
Water Access: Marina
Water Extras: Fishing Pier
Request the MLS data sheet for this property
Sold Information
CDD: $325,000
Sold Price per Sqft: $ 138.71 / sqft
Home Features
Appliances: Dishwasher, Disposal, Gas Water Heater, Microwave, Range, Refrigerator, Washer
Flooring: Carpet, Ceramic Tile
Air Conditioning: Central Air
Exterior: Irrigation System, Lighting, Sliding Doors
Garage Features: Garage Door Opener, Garage Faces Side, Golf Cart Parking, Guest
Room Dimensions
Schools
- Elementary: Freedom Elementary
- High: Braden River High
- Map
- Street View





















































