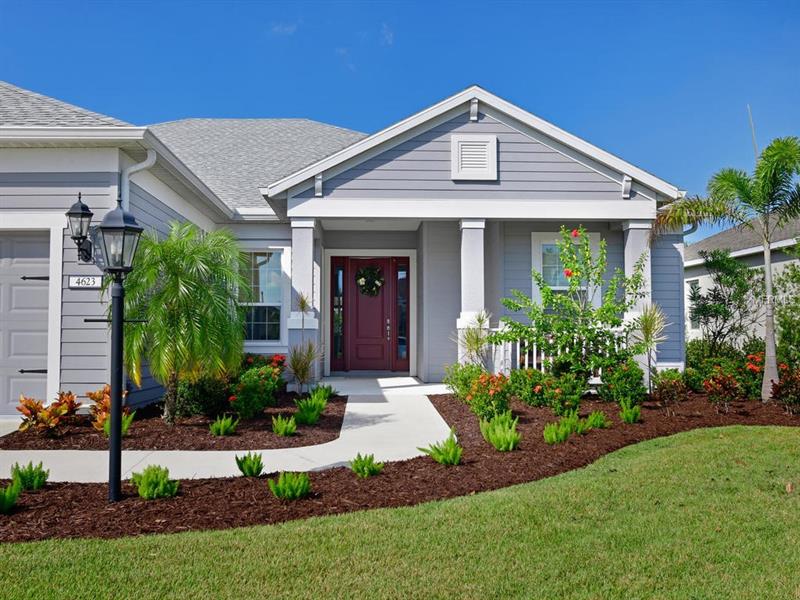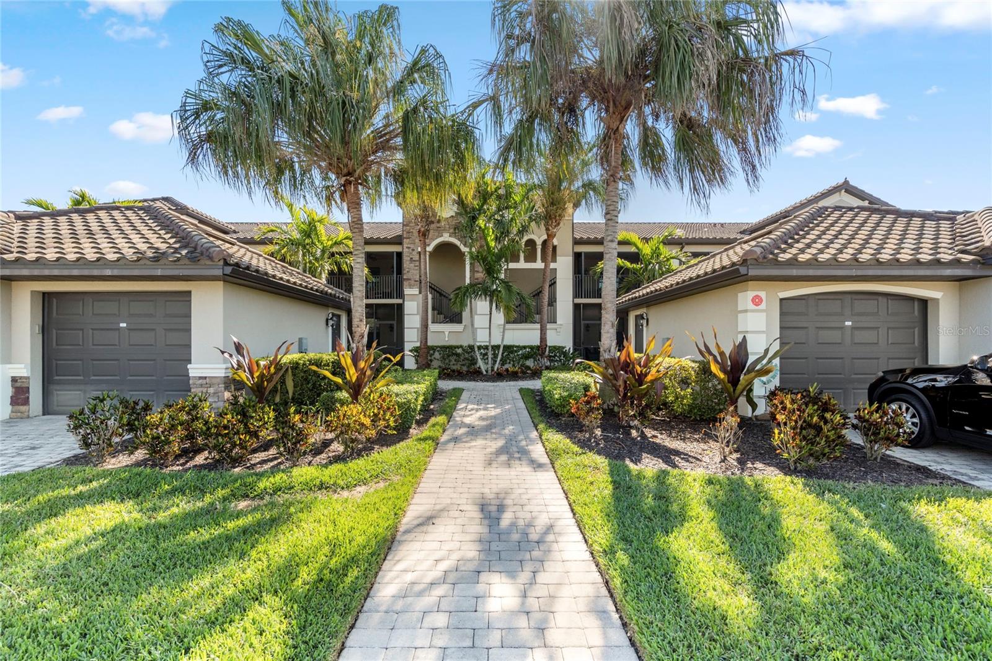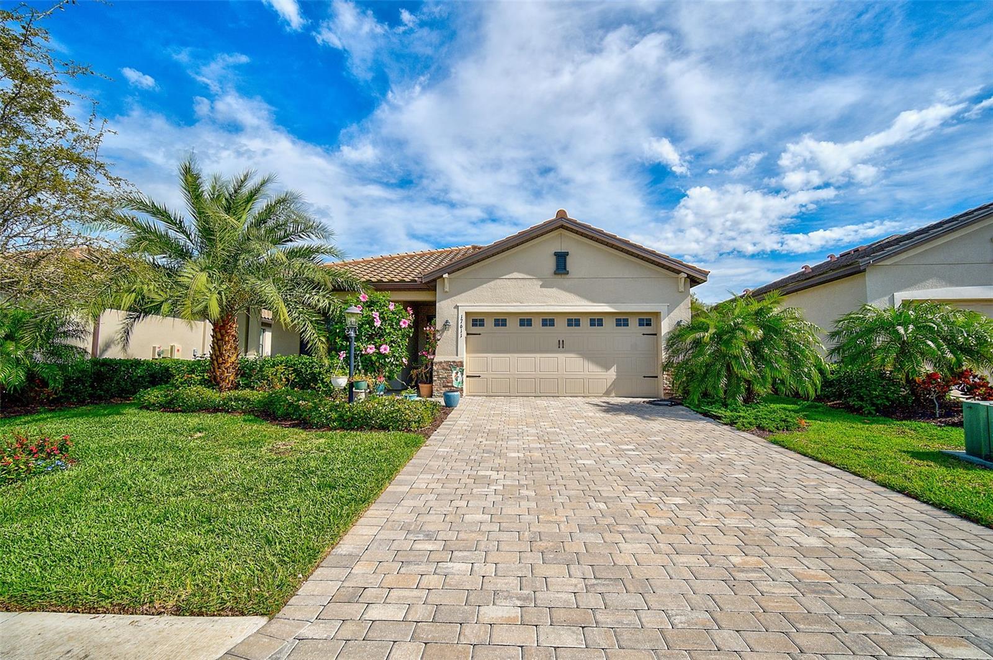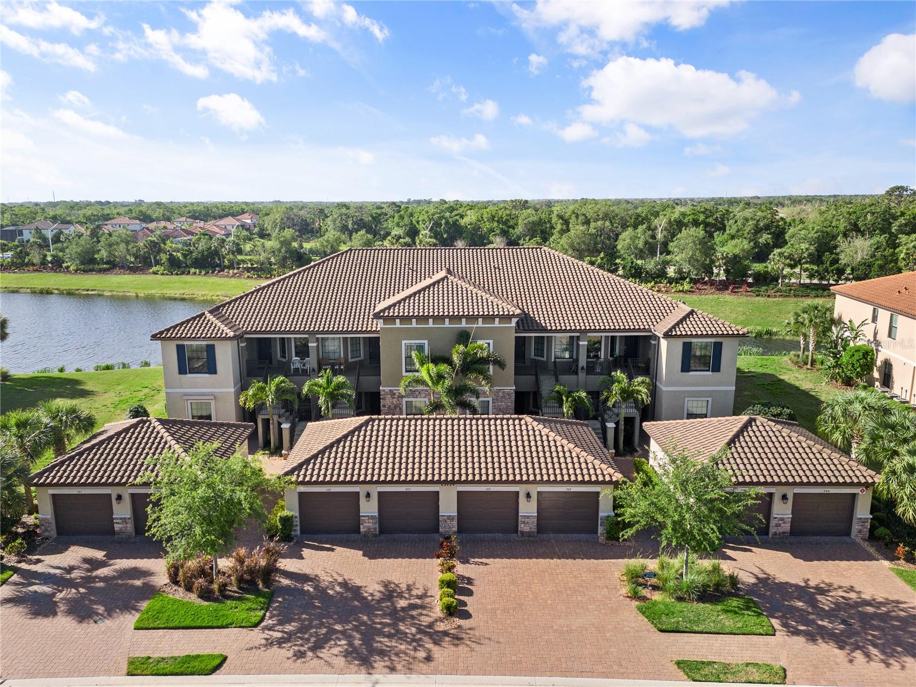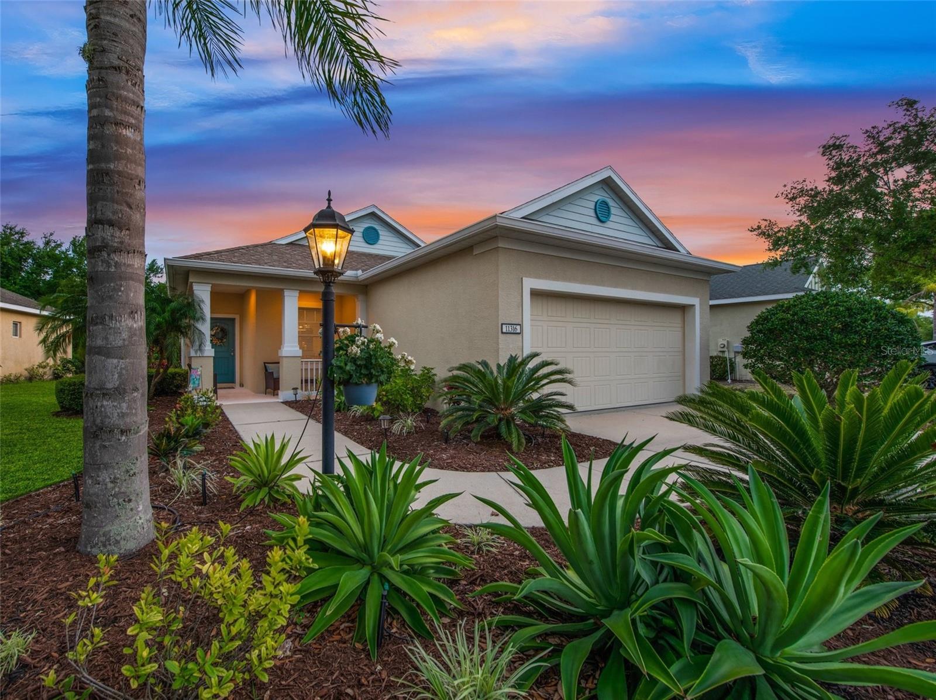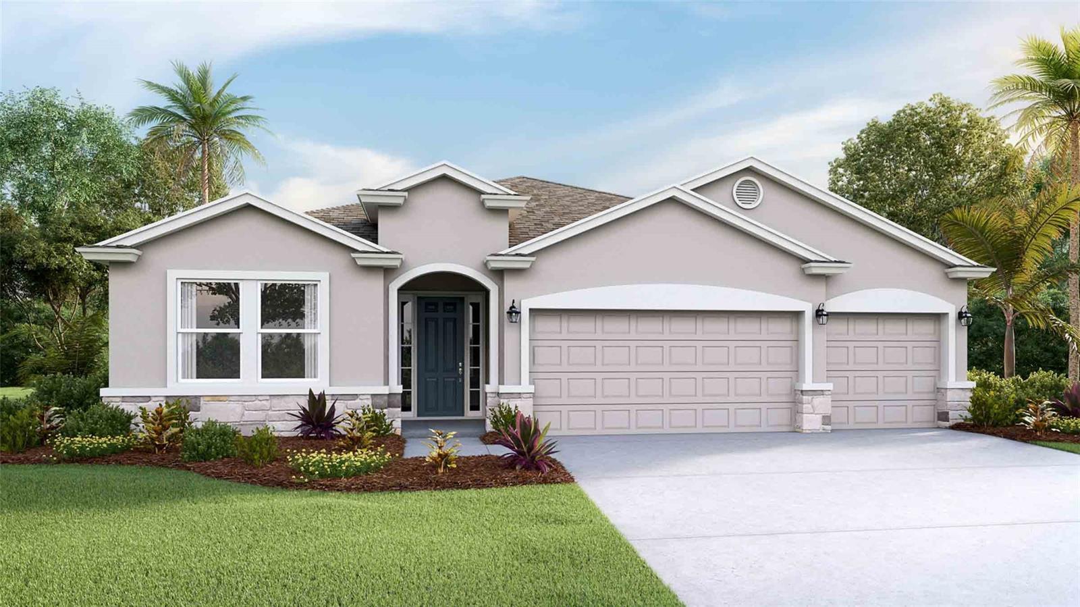4623 Balboa Park Loop, Bradenton, Florida
List Price: $529,999
MLS Number:
A4418723
- Status: Sold
- Sold Date: Jan 07, 2019
- DOM: 30 days
- Square Feet: 3309
- Bedrooms: 5
- Baths: 4
- Garage: 3
- City: BRADENTON
- Zip Code: 34211
- Year Built: 2016
- HOA Fee: $172
- Payments Due: Monthly
Misc Info
Subdivision: Central Park@ Lakewood Ranch
Annual Taxes: $6,763
Annual CDD Fee: $2,506
HOA Fee: $172
HOA Payments Due: Monthly
Lot Size: Up to 10, 889 Sq. Ft.
Request the MLS data sheet for this property
Sold Information
CDD: $505,000
Sold Price per Sqft: $ 152.61 / sqft
Home Features
Appliances: Cooktop, Dishwasher, Disposal, Dryer, Ice Maker, Microwave, Range Hood, Refrigerator, Washer
Flooring: Tile, Tile
Air Conditioning: Central Air
Exterior: French Doors, Hurricane Shutters, Irrigation System, Lighting, Sidewalk, Sliding Doors, Sprinkler Metered
Garage Features: Driveway, Garage Door Opener, Golf Cart Parking, Oversized
Room Dimensions
Schools
- Elementary: Gullett Elementary
- High: Lakewood Ranch High
- Map
- Street View
