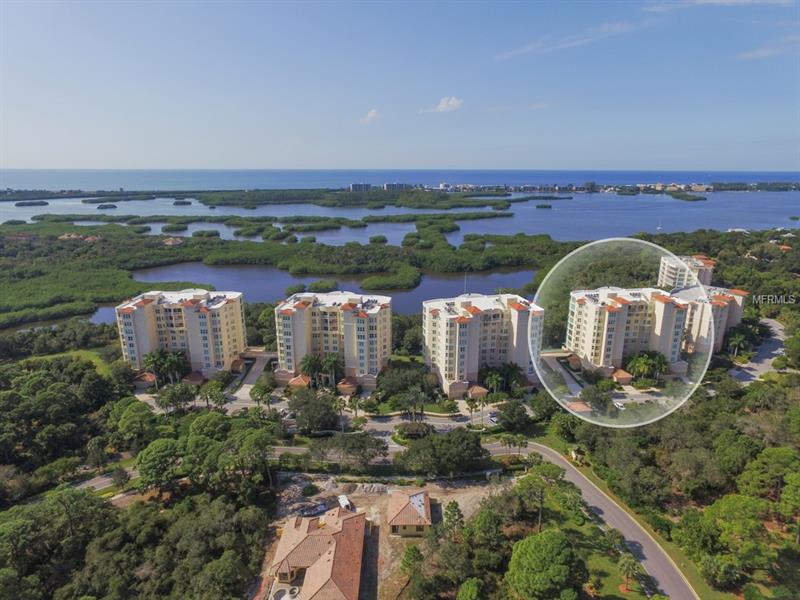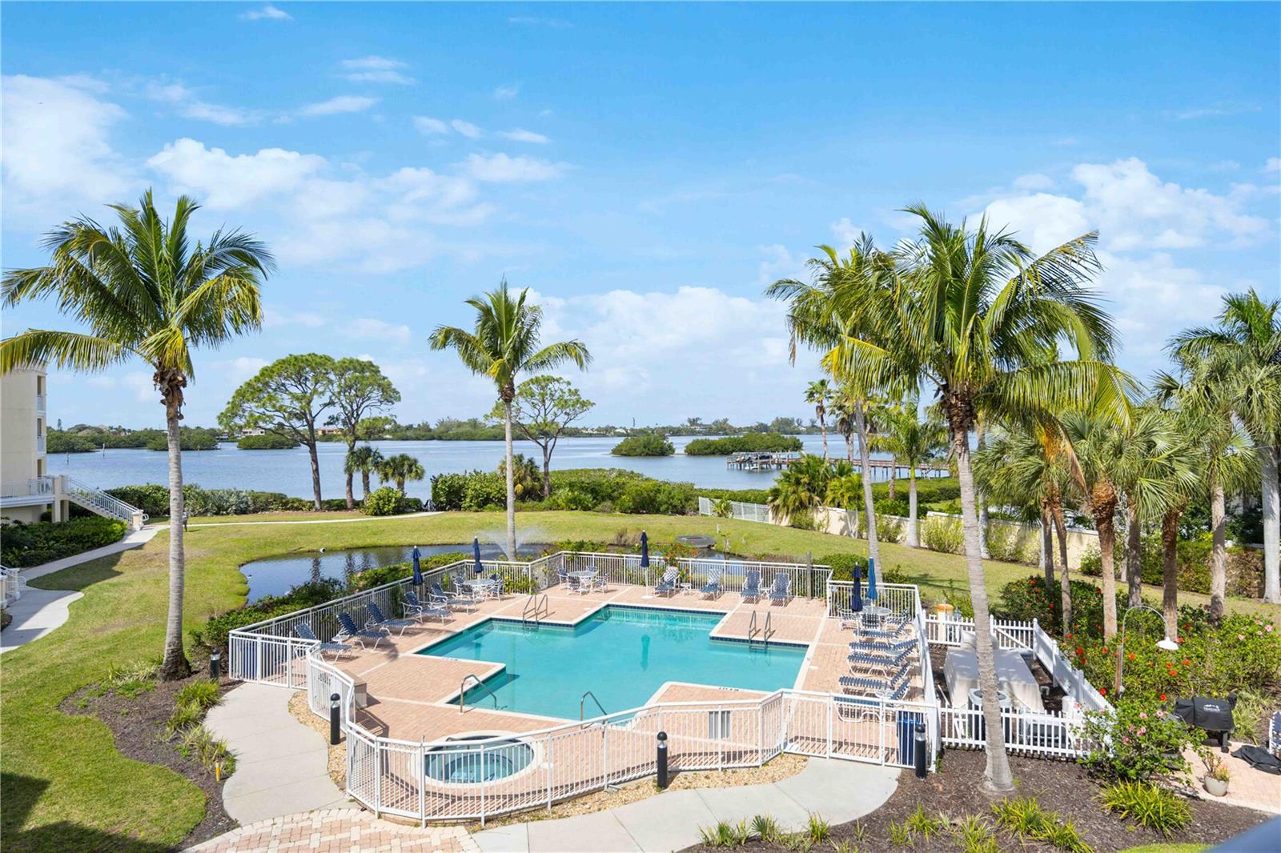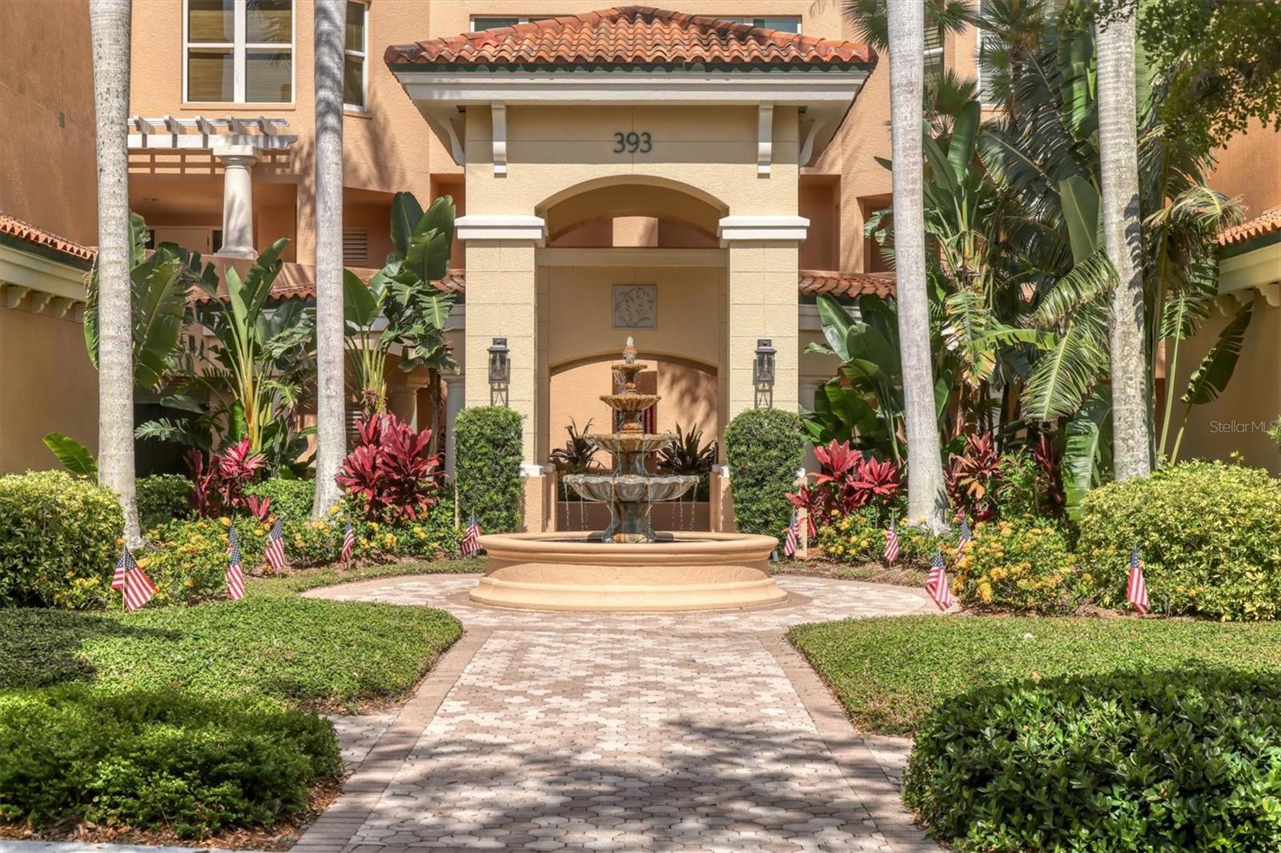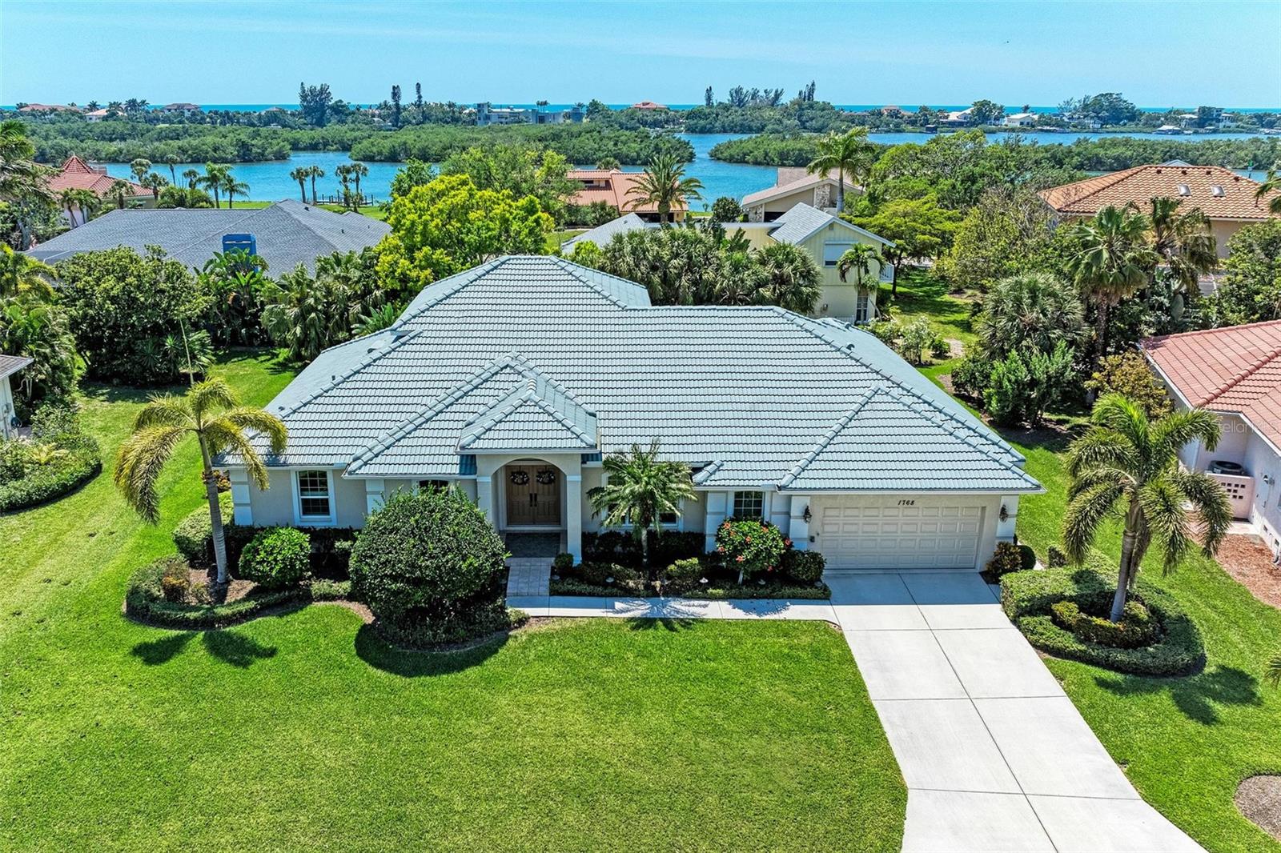409 N Point Rd #801, Osprey, Florida
List Price: $899,000
MLS Number:
A4419013
- Status: Sold
- Sold Date: Apr 26, 2019
- DOM: 143 days
- Square Feet: 2594
- Bedrooms: 3
- Baths: 2
- Half Baths: 1
- Garage: 2
- City: OSPREY
- Zip Code: 34229
- Year Built: 2004
- HOA Fee: $625
- Payments Due: Quarterly
Misc Info
Subdivision: Meridian At The Oaks Preserve
Annual Taxes: $8,288
HOA Fee: $625
HOA Payments Due: Quarterly
Water Front: Bay/Harbor
Water View: Bay/Harbor - Full, Gulf/Ocean to Bay
Request the MLS data sheet for this property
Sold Information
CDD: $825,000
Sold Price per Sqft: $ 318.04 / sqft
Home Features
Appliances: Bar Fridge, Built-In Oven, Convection Oven, Dishwasher, Disposal, Dryer, Electric Water Heater, Exhaust Fan, Microwave, Range, Refrigerator, Washer, Wine Refrigerator
Flooring: Ceramic Tile, Travertine, Wood
Fireplace: Electric, Living Room
Air Conditioning: Central Air
Exterior: Hurricane Shutters, Sliding Doors, Storage, Tennis Court(s)
Garage Features: Garage Door Opener, Guest
Room Dimensions
Schools
- Elementary: Gulf Gate Elementary
- High: Riverview High
- Map
- Street View

































