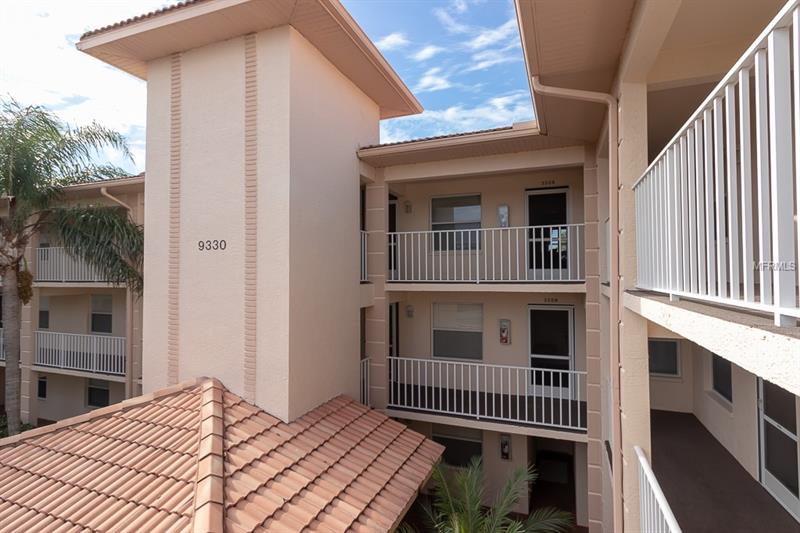9330 Clubside Cir #3308, Sarasota, Florida
List Price: $198,000
MLS Number:
A4419099
- Status: Sold
- Sold Date: Mar 15, 2019
- DOM: 76 days
- Square Feet: 1230
- Bedrooms: 2
- Baths: 2
- Garage: 1
- City: SARASOTA
- Zip Code: 34238
- Year Built: 1995
- HOA Fee: $4,549
- Payments Due: Annually
Misc Info
Subdivision: Stoneybrook Clubside 3
Annual Taxes: $1,773
HOA Fee: $4,549
HOA Payments Due: Annually
Request the MLS data sheet for this property
Sold Information
CDD: $189,000
Sold Price per Sqft: $ 153.66 / sqft
Home Features
Appliances: Dishwasher, Disposal, Dryer, Electric Water Heater, Microwave, Range, Refrigerator, Washer
Flooring: Carpet, Ceramic Tile
Air Conditioning: Central Air
Exterior: Irrigation System, Lighting, Outdoor Grill, Rain Gutters, Sidewalk, Sliding Doors, Storage, Tennis Court(s)
Garage Features: Assigned, Covered, Guest, Open
Room Dimensions
Schools
- Elementary: Laurel Nokomis Elementary
- High: Venice Senior High
- Map
- Street View















































