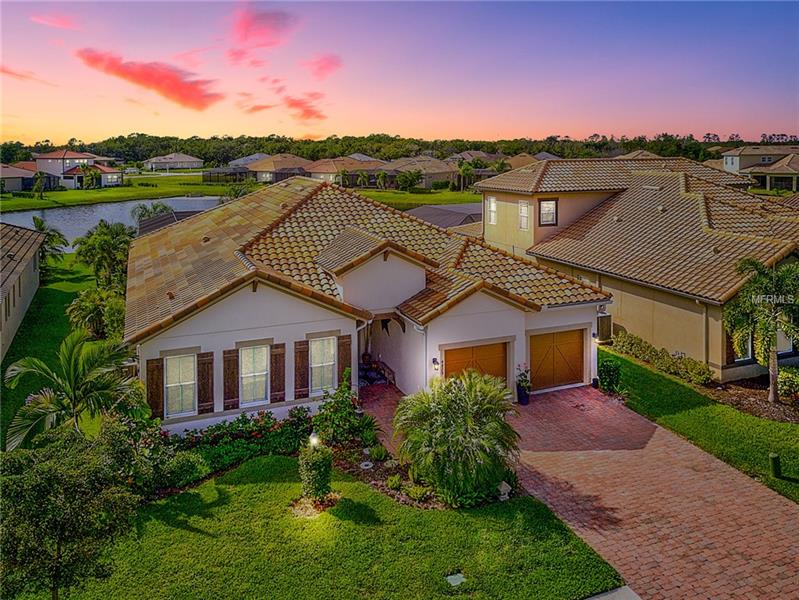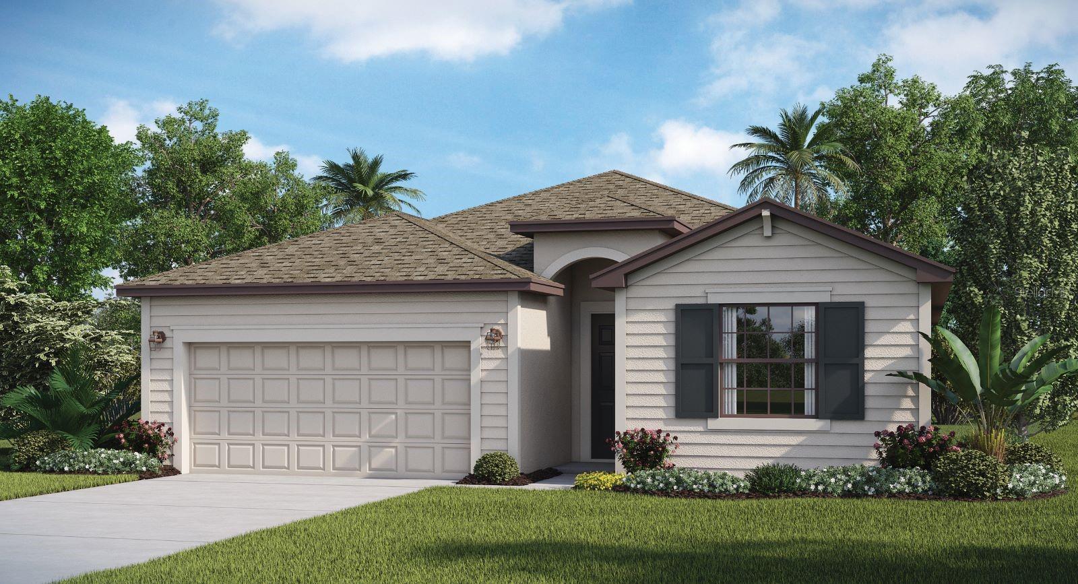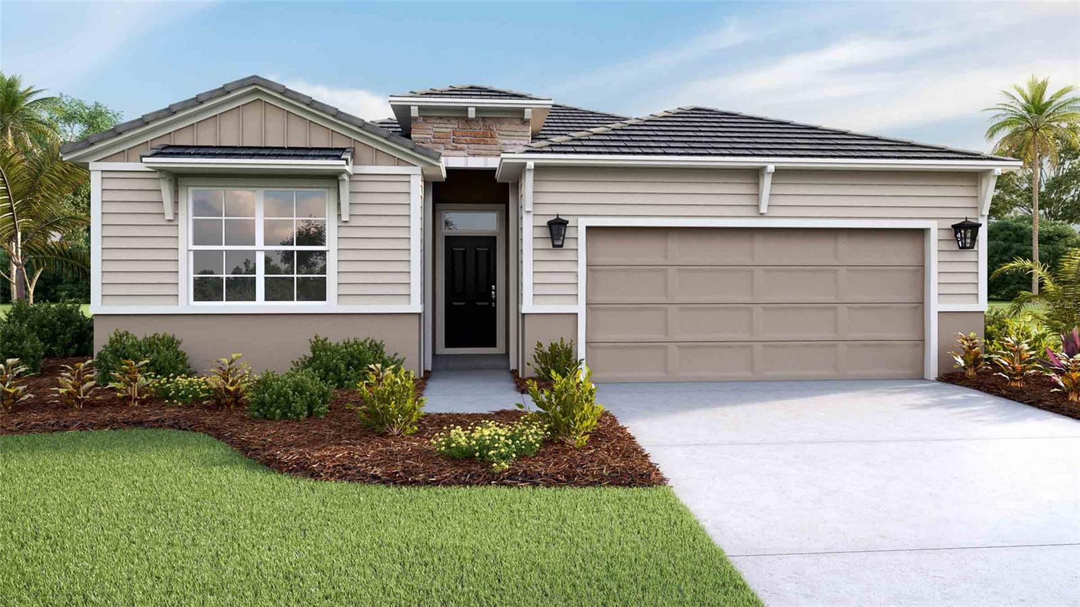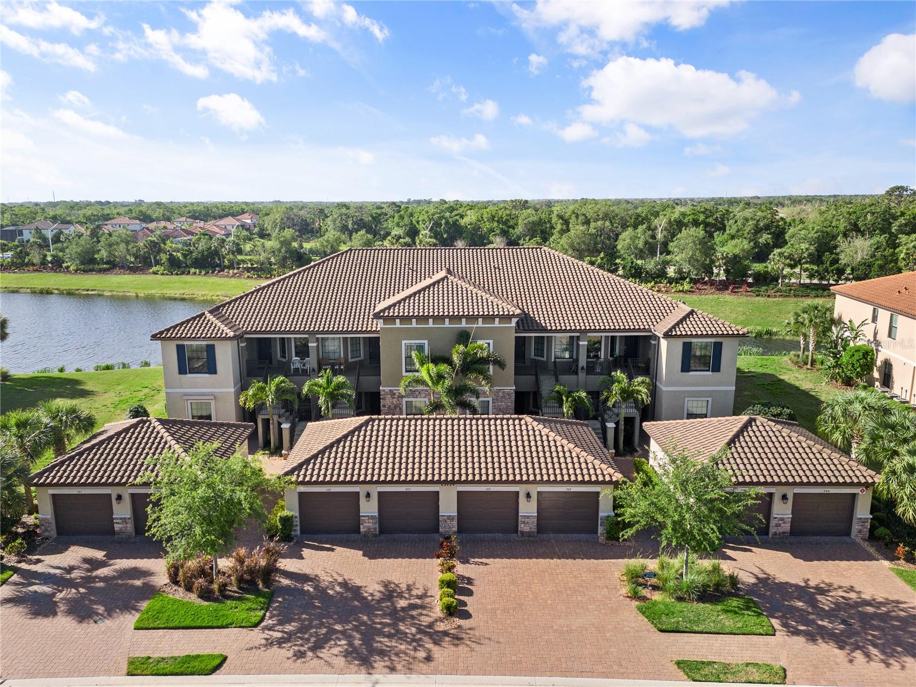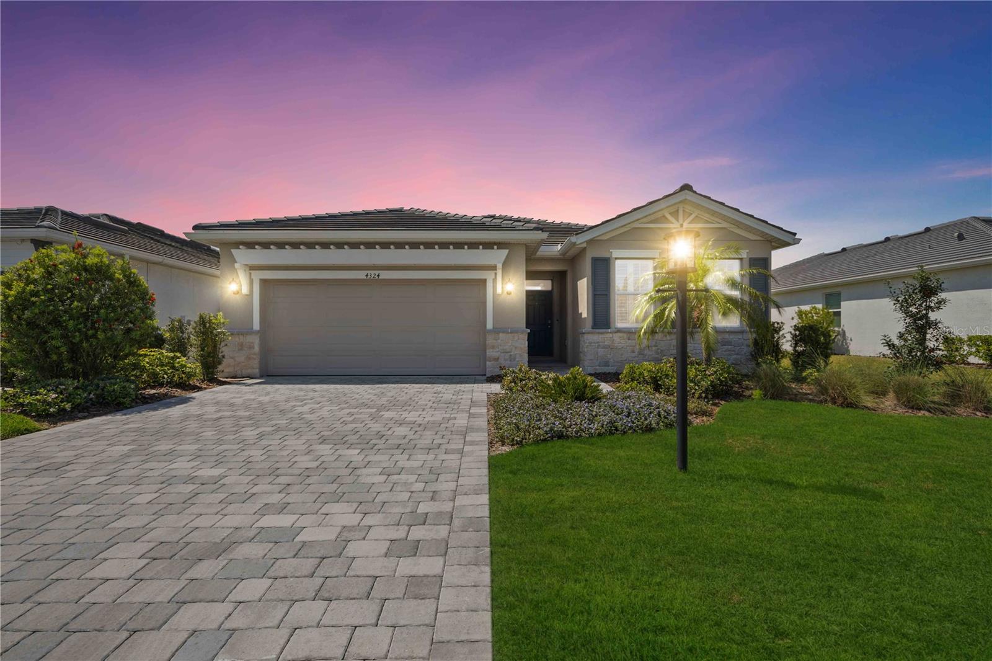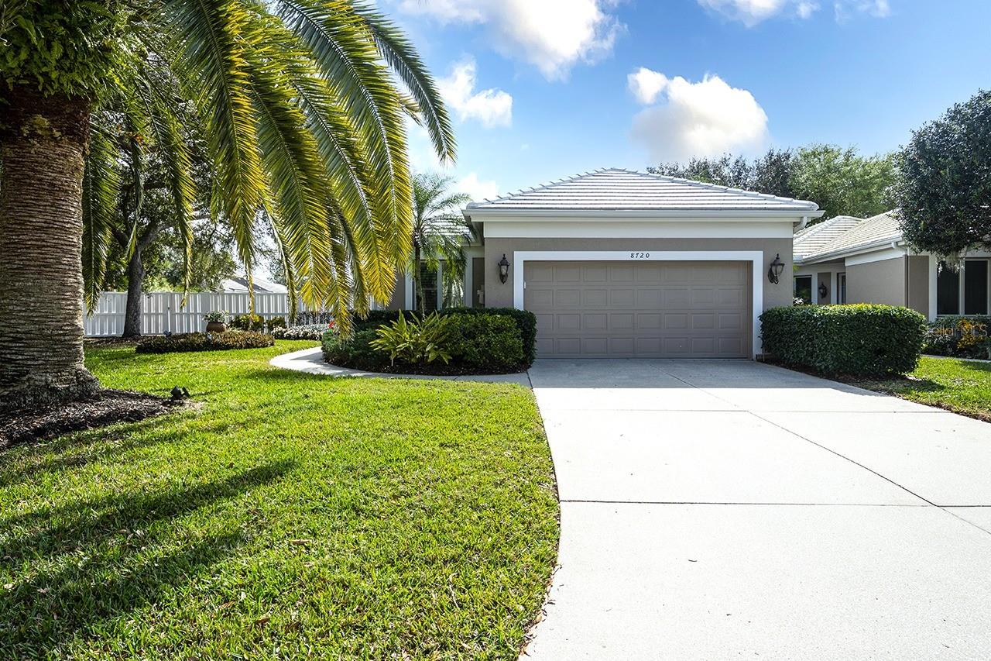4829 Royal Dornoch Cir, Bradenton, Florida
List Price: $525,000
MLS Number:
A4419215
- Status: Sold
- Sold Date: Apr 18, 2019
- DOM: 137 days
- Square Feet: 2507
- Bedrooms: 3
- Baths: 2
- Half Baths: 1
- Garage: 2
- City: BRADENTON
- Zip Code: 34211
- Year Built: 2015
- HOA Fee: $2,610
- Payments Due: Annually
Misc Info
Subdivision: Rosedale Add Ph I
Annual Taxes: $6,367
HOA Fee: $2,610
HOA Payments Due: Annually
Water Front: Pond
Water View: Lake
Lot Size: Up to 10, 889 Sq. Ft.
Request the MLS data sheet for this property
Sold Information
CDD: $517,000
Sold Price per Sqft: $ 206.22 / sqft
Home Features
Appliances: Built-In Oven, Convection Oven, Dishwasher, Disposal, Exhaust Fan, Microwave, Range, Range Hood, Refrigerator, Washer
Flooring: Carpet, Engineered Hardwood
Air Conditioning: Central Air
Exterior: Irrigation System, Sliding Doors
Garage Features: Driveway, Garage Door Opener, Oversized
Room Dimensions
Schools
- Elementary: Braden River Elementary
- High: Lakewood Ranch High
- Map
- Street View
