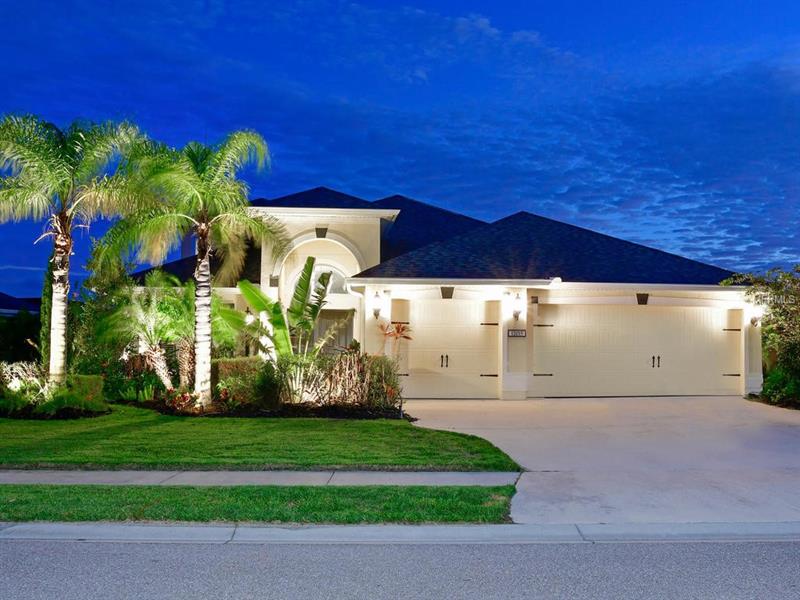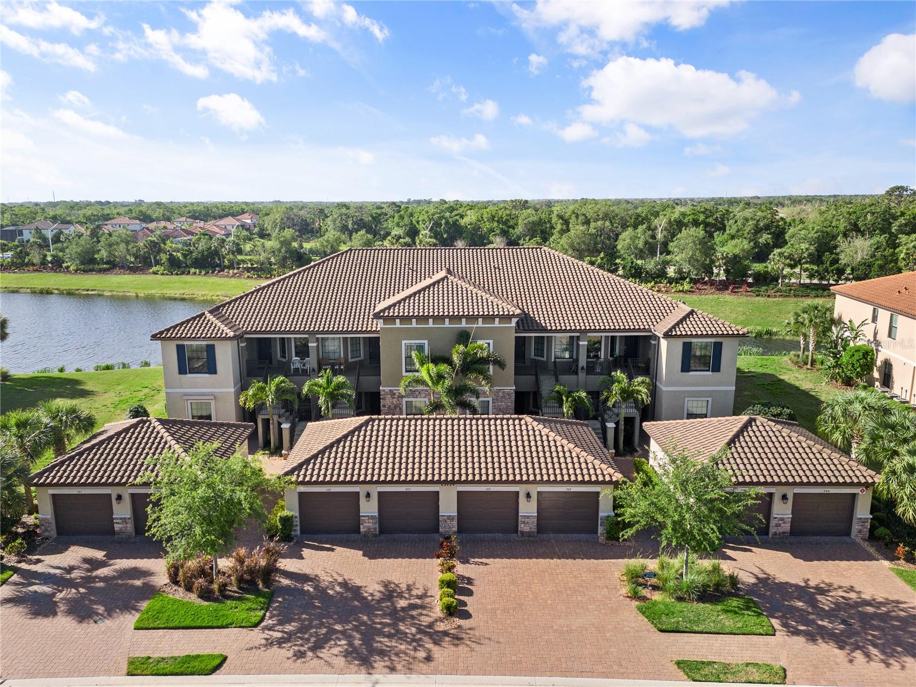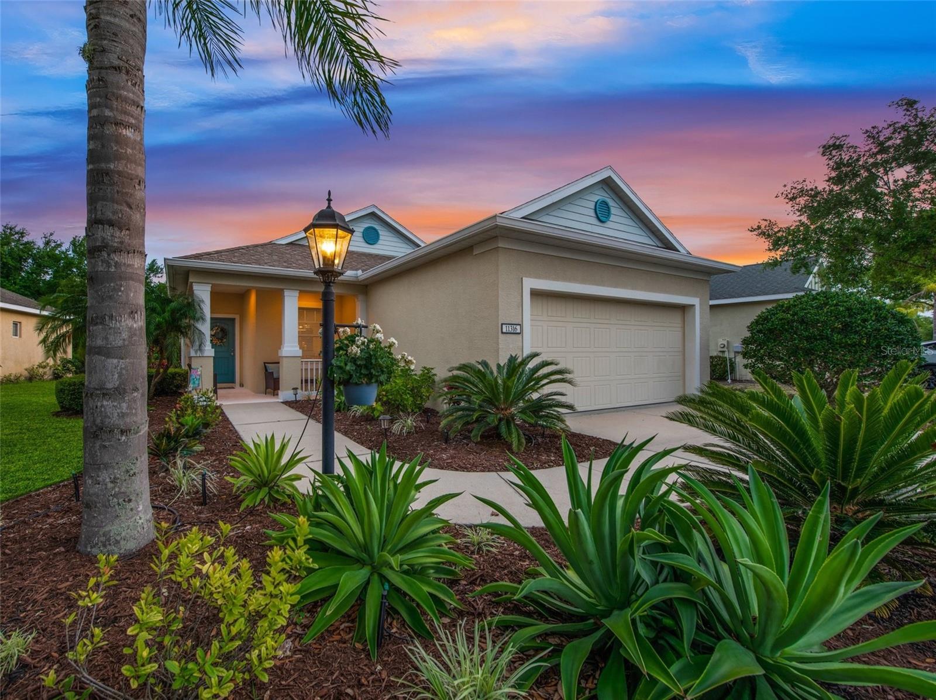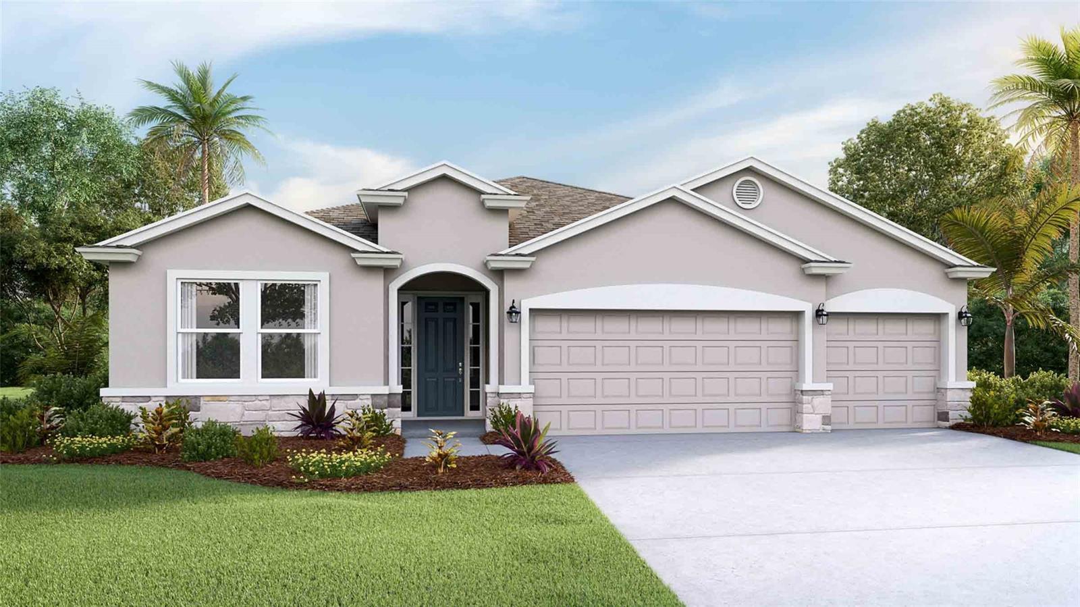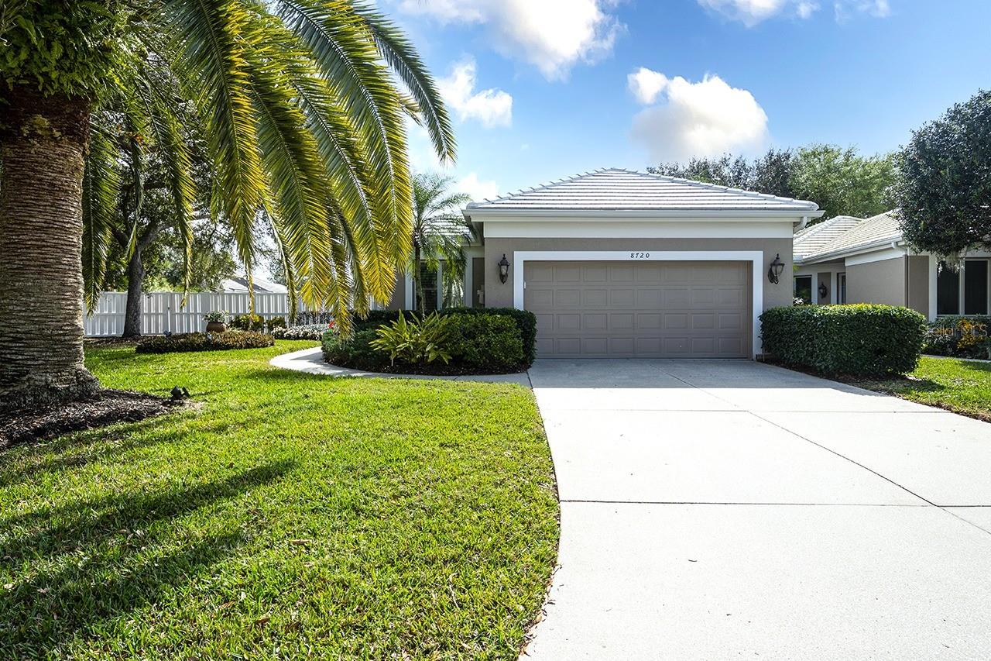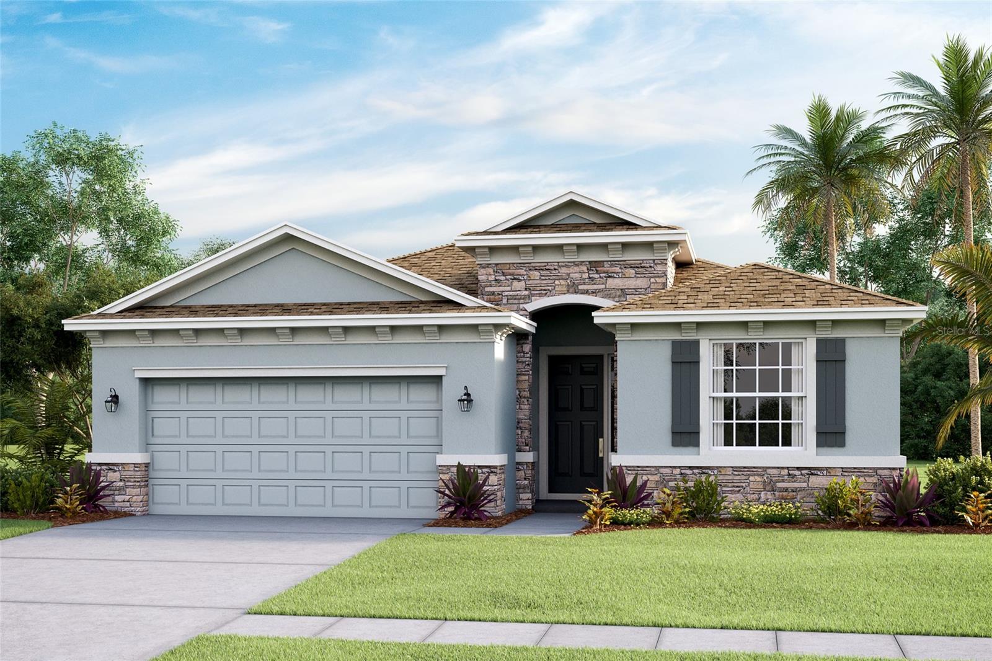12015 Forest Park Cir, Bradenton, Florida
List Price: $525,000
MLS Number:
A4419244
- Status: Sold
- Sold Date: Jun 25, 2019
- DOM: 160 days
- Square Feet: 2901
- Bedrooms: 4
- Baths: 3
- Garage: 3
- City: BRADENTON
- Zip Code: 34211
- Year Built: 2014
- HOA Fee: $444
- Payments Due: Quarterly
Misc Info
Subdivision: Central Park
Annual Taxes: $7,390
Annual CDD Fee: $1,762
HOA Fee: $444
HOA Payments Due: Quarterly
Water Front: Lake
Water View: Lake
Lot Size: 1/4 Acre to 21779 Sq. Ft.
Request the MLS data sheet for this property
Sold Information
CDD: $510,000
Sold Price per Sqft: $ 175.80 / sqft
Home Features
Appliances: Bar Fridge, Dishwasher, Disposal, Gas Water Heater, Range, Refrigerator, Tankless Water Heater, Wine Refrigerator
Flooring: Carpet, Ceramic Tile
Air Conditioning: Central Air
Exterior: French Doors, Hurricane Shutters, Irrigation System, Lighting, Outdoor Grill, Rain Gutters, Sliding Doors, Sprinkler Metered
Garage Features: Driveway, Garage Door Opener, Golf Cart Parking, Guest, Oversized, Workshop in Garage
Room Dimensions
Schools
- Elementary: Gullett Elementary
- High: Lakewood Ranch High
- Map
- Street View
