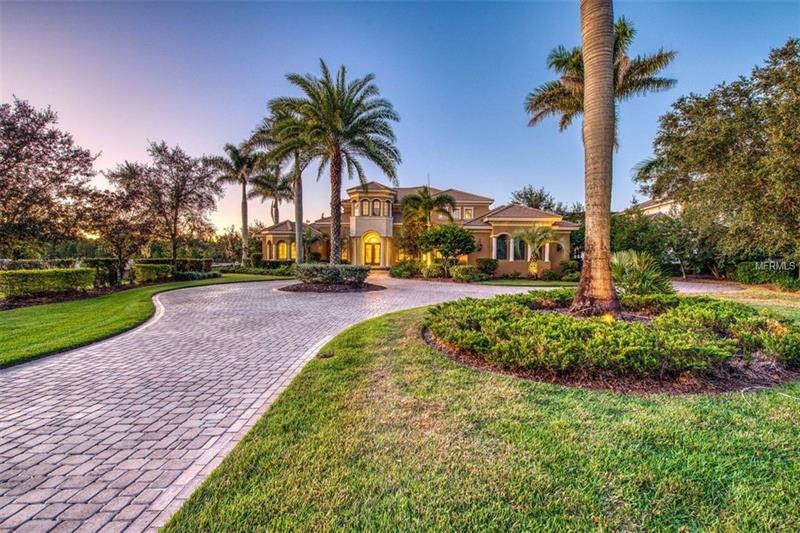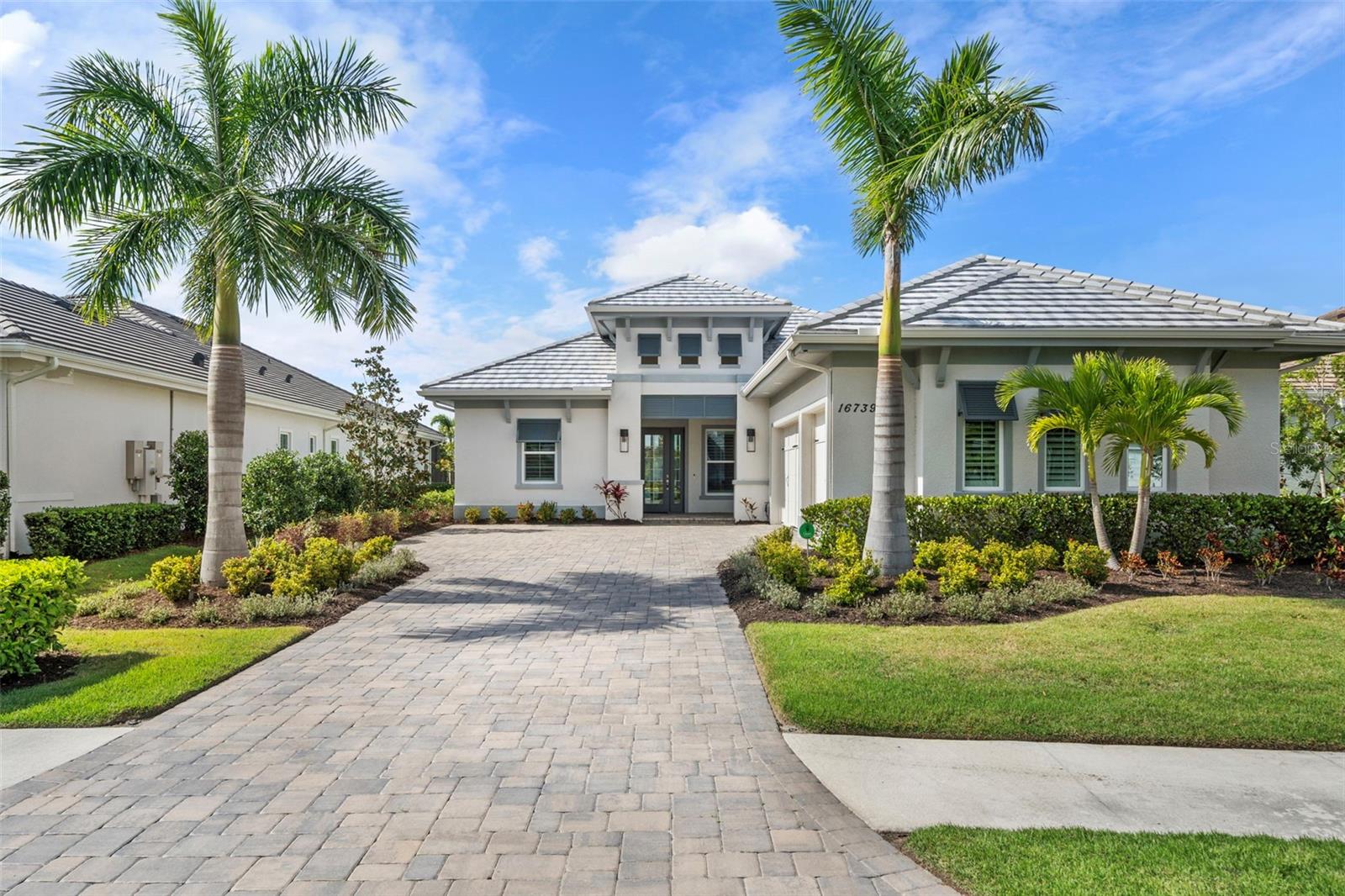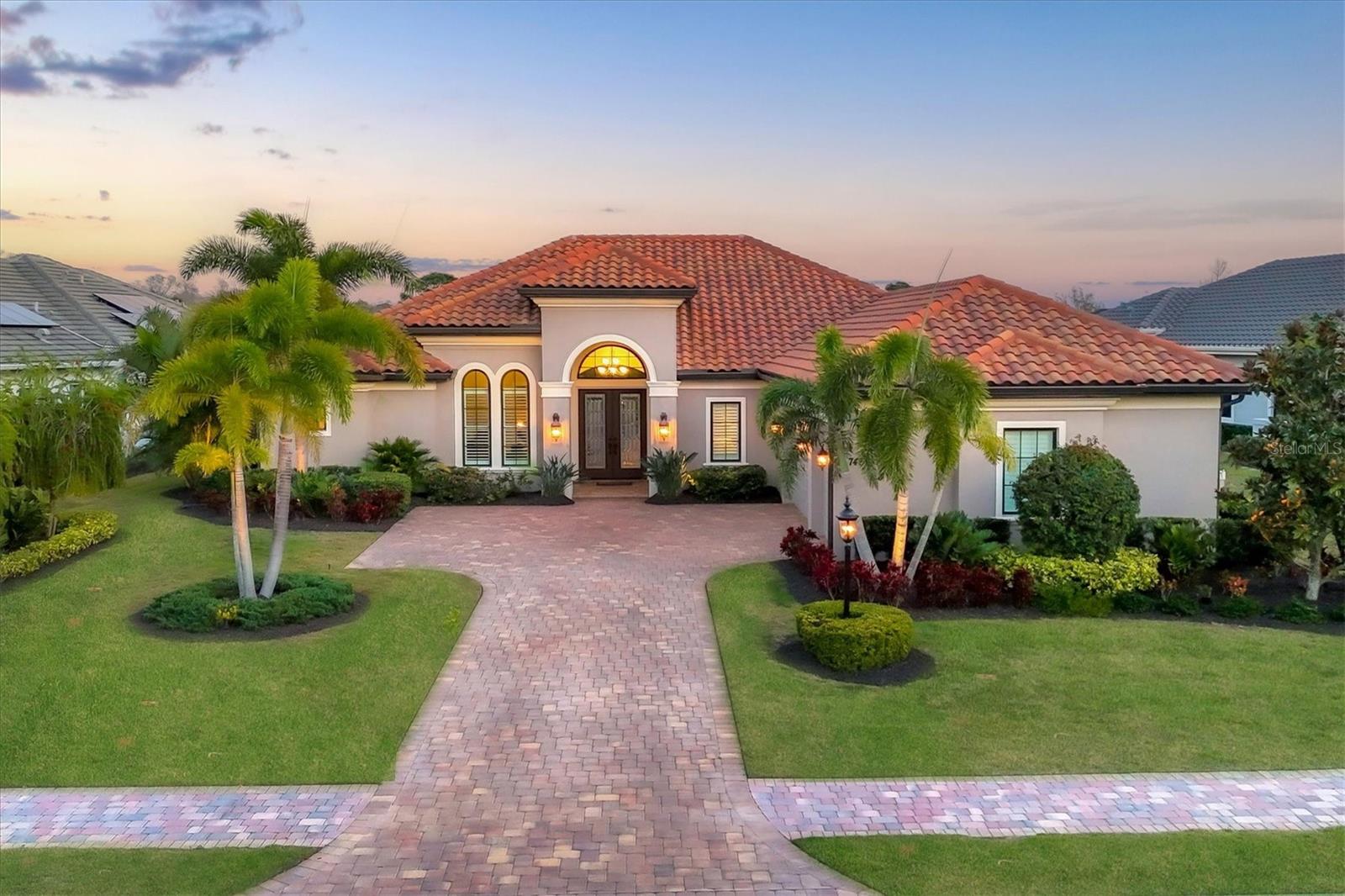19445 Ganton Ave, Bradenton, Florida
List Price: $1,950,000
MLS Number:
A4419344
- Status: Sold
- Sold Date: Feb 28, 2020
- DOM: 394 days
- Square Feet: 6325
- Bedrooms: 5
- Baths: 5
- Half Baths: 1
- Garage: 4
- City: BRADENTON
- Zip Code: 34202
- Year Built: 2007
- HOA Fee: $1,013
- Payments Due: Quarterly
Misc Info
Subdivision: Concession Ph I
Annual Taxes: $28,810
HOA Fee: $1,013
HOA Payments Due: Quarterly
Water Front: Lake, Pond
Water View: Lake, Pond
Water Access: Lake, Pond
Lot Size: 1/2 Acre to 1 Acre
Request the MLS data sheet for this property
Sold Information
CDD: $1,825,000
Sold Price per Sqft: $ 288.54 / sqft
Home Features
Appliances: Built-In Oven, Dishwasher, Disposal, Dryer, Gas Water Heater, Microwave, Range, Range Hood, Refrigerator, Washer
Flooring: Carpet, Ceramic Tile, Wood
Fireplace: Living Room, Other
Air Conditioning: Central Air, Zoned
Exterior: Balcony, Irrigation System, Lighting, Outdoor Kitchen, Sidewalk, Sliding Doors
Garage Features: Circular Driveway, Driveway, Garage Door Opener
Room Dimensions
Schools
- Elementary: Robert E Willis Elementar
- High: Lakewood Ranch High
- Map
- Street View


















































