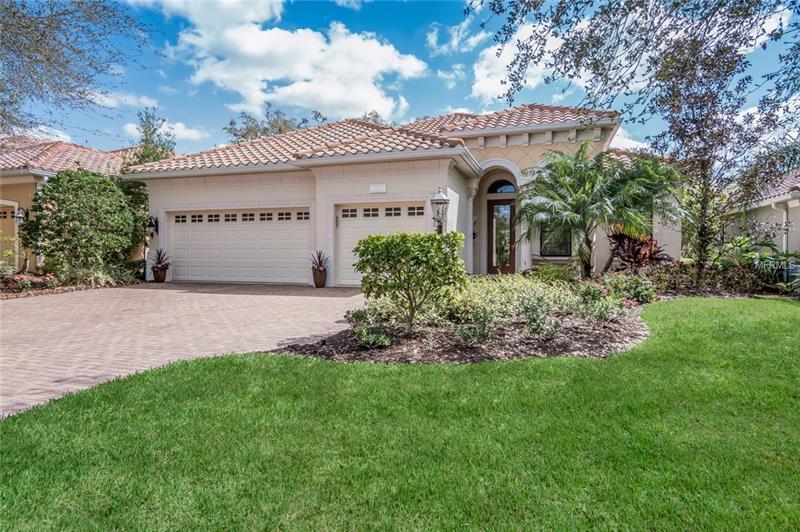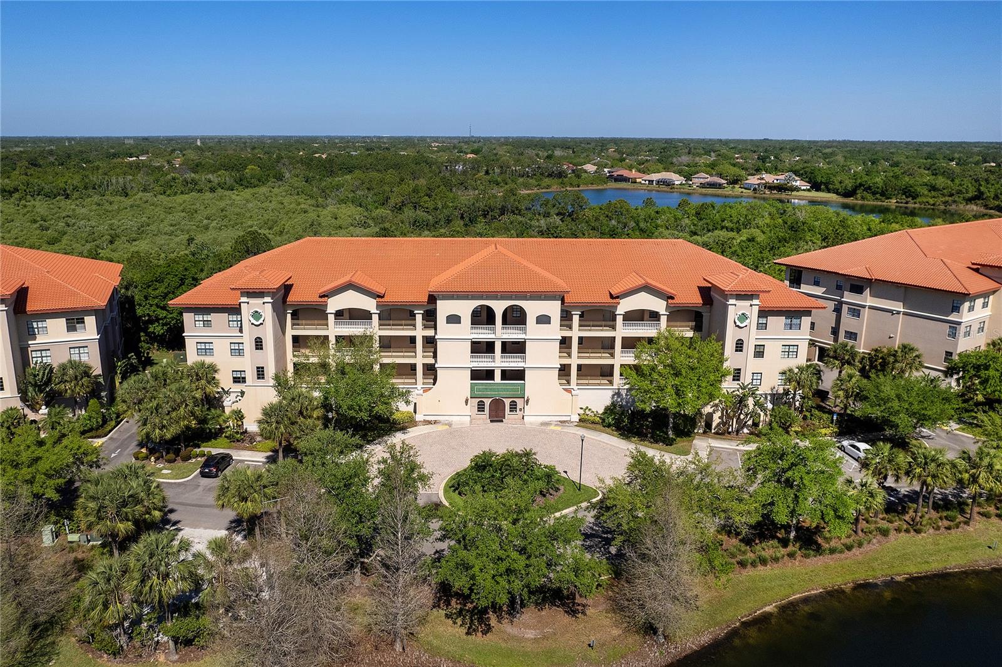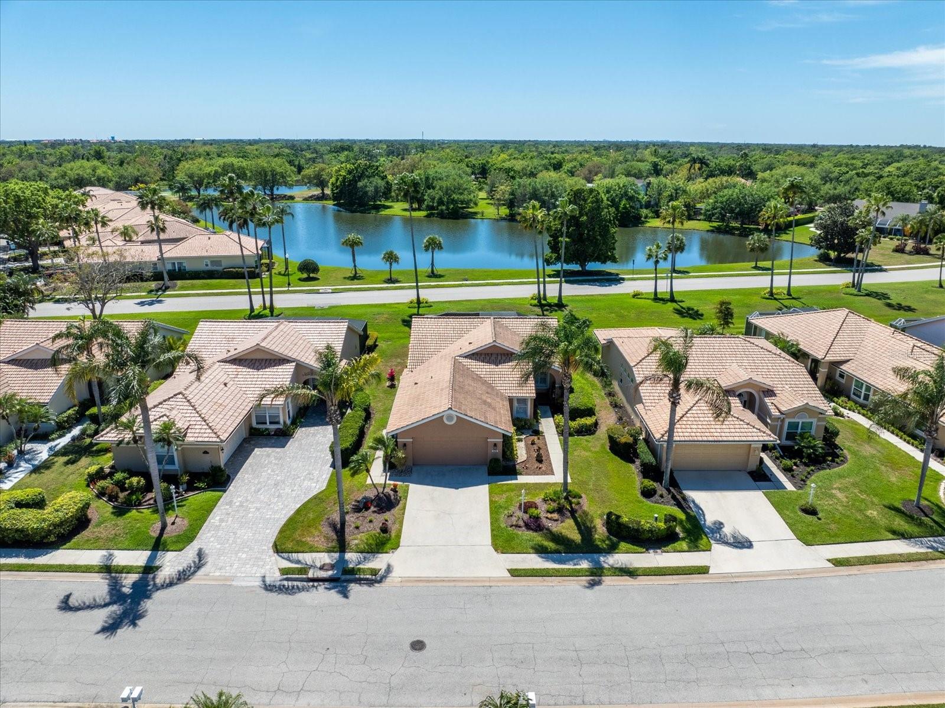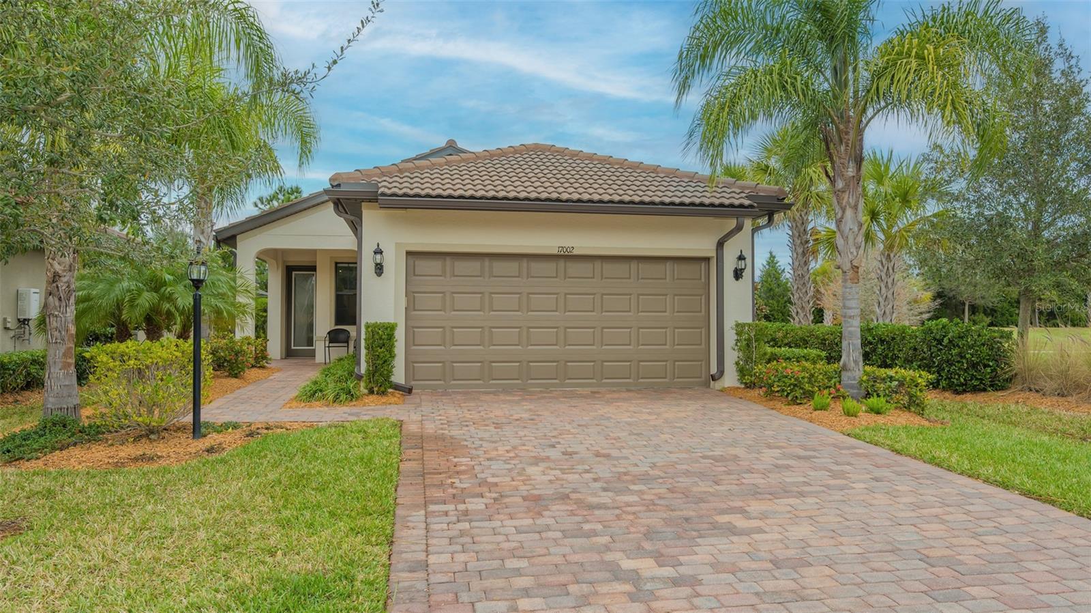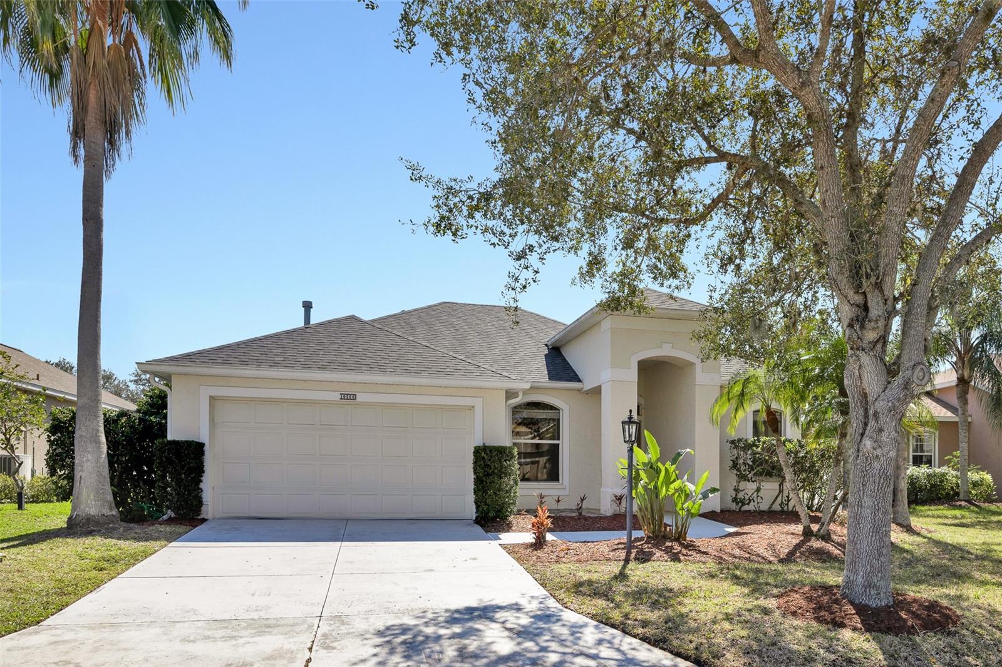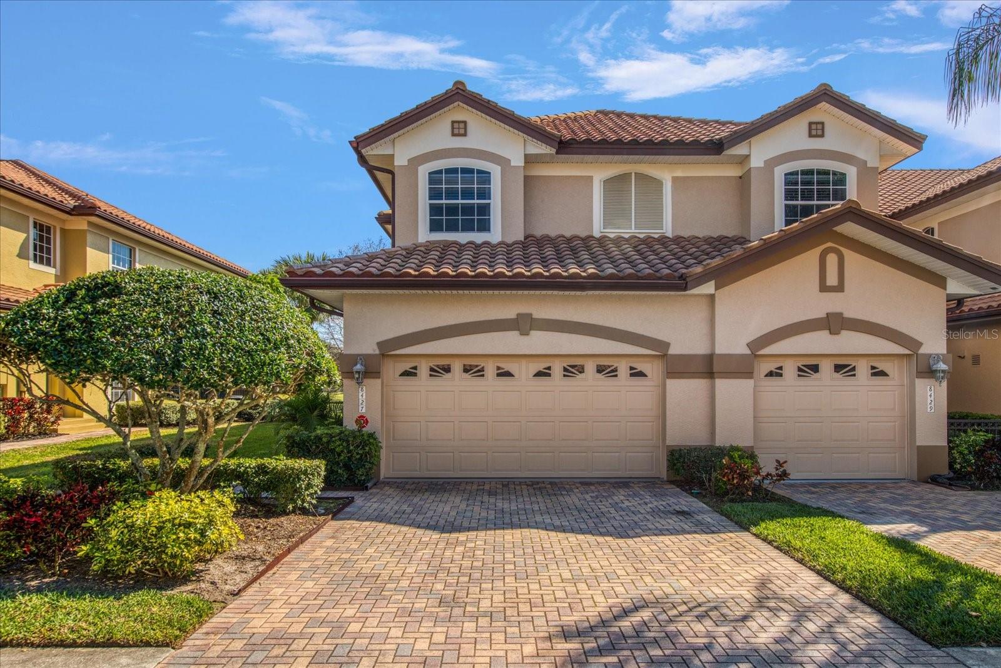7621 Portstewart Dr, Lakewood Ranch, Florida
List Price: $549,900
MLS Number:
A4419359
- Status: Sold
- Sold Date: Jan 22, 2019
- DOM: 54 days
- Square Feet: 2422
- Bedrooms: 3
- Baths: 2
- Garage: 3
- City: LAKEWOOD RANCH
- Zip Code: 34202
- Year Built: 2010
- HOA Fee: $241
- Payments Due: Annually
Misc Info
Subdivision: Lakewood Ranch Country Club
Annual Taxes: $10,867
Annual CDD Fee: $4,059
HOA Fee: $241
HOA Payments Due: Annually
Lot Size: Up to 10, 889 Sq. Ft.
Request the MLS data sheet for this property
Sold Information
CDD: $530,000
Sold Price per Sqft: $ 218.83 / sqft
Home Features
Appliances: Bar Fridge, Dishwasher, Disposal, Microwave, Range, Wine Refrigerator
Flooring: Carpet, Ceramic Tile, Wood
Air Conditioning: Central Air
Exterior: French Doors, Irrigation System, Rain Gutters, Sidewalk, Sliding Doors
Garage Features: Driveway, Garage Door Opener
Room Dimensions
Schools
- Elementary: Robert E Willis Elementar
- High: Lakewood Ranch High
- Map
- Street View
