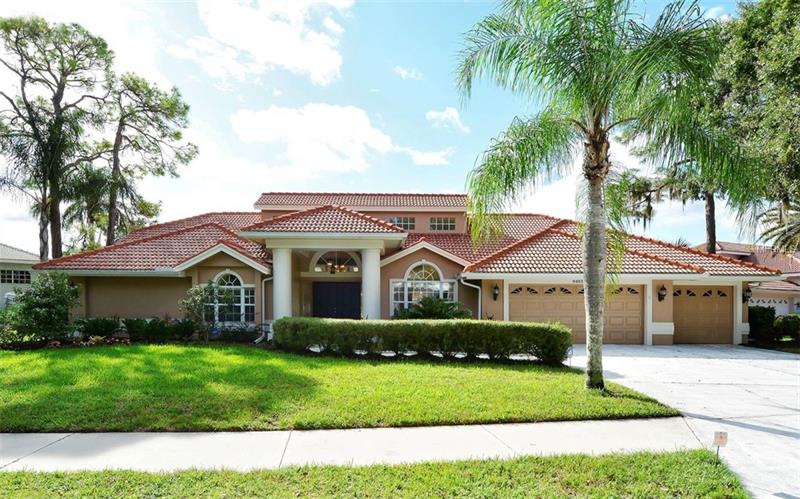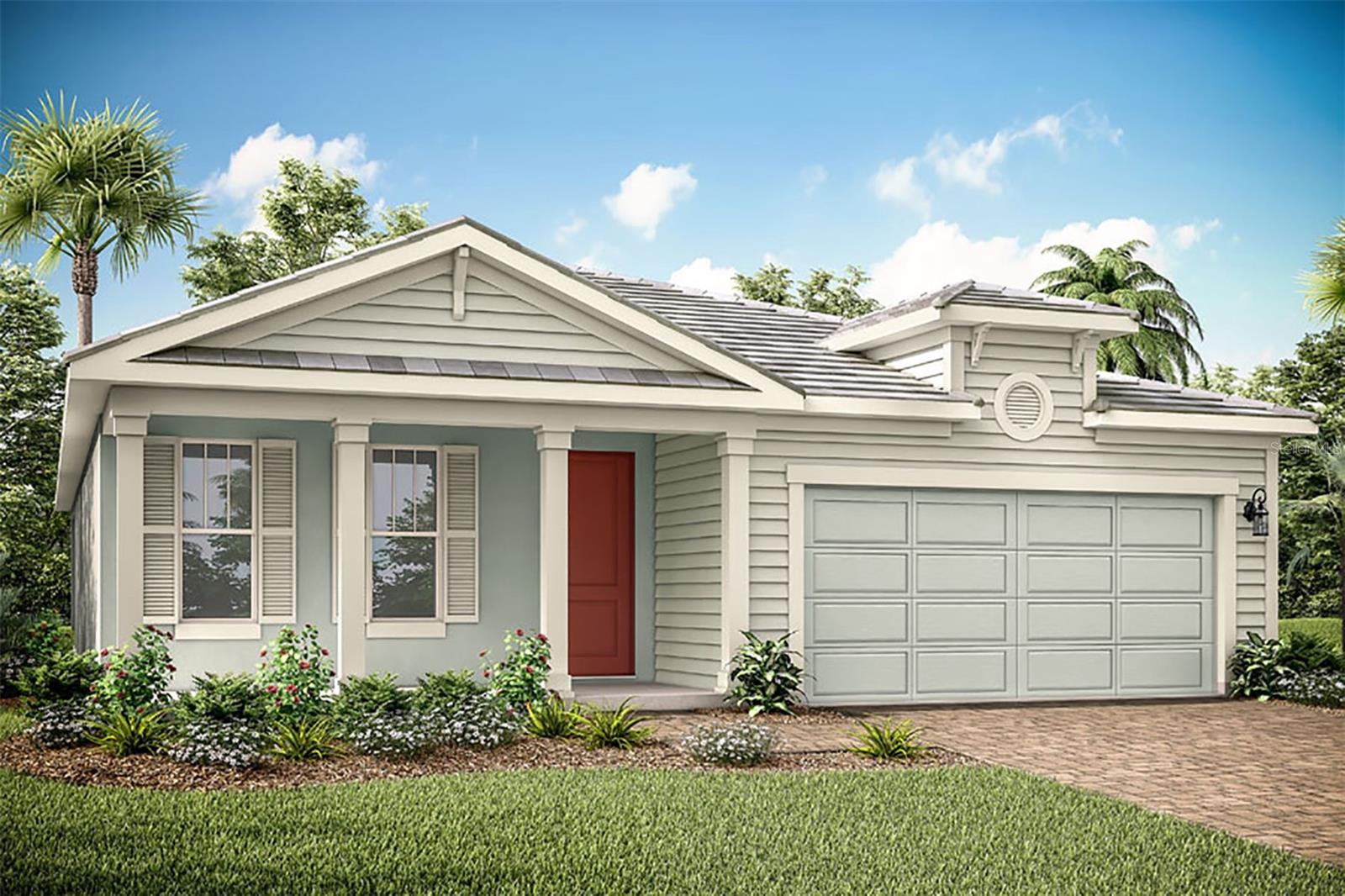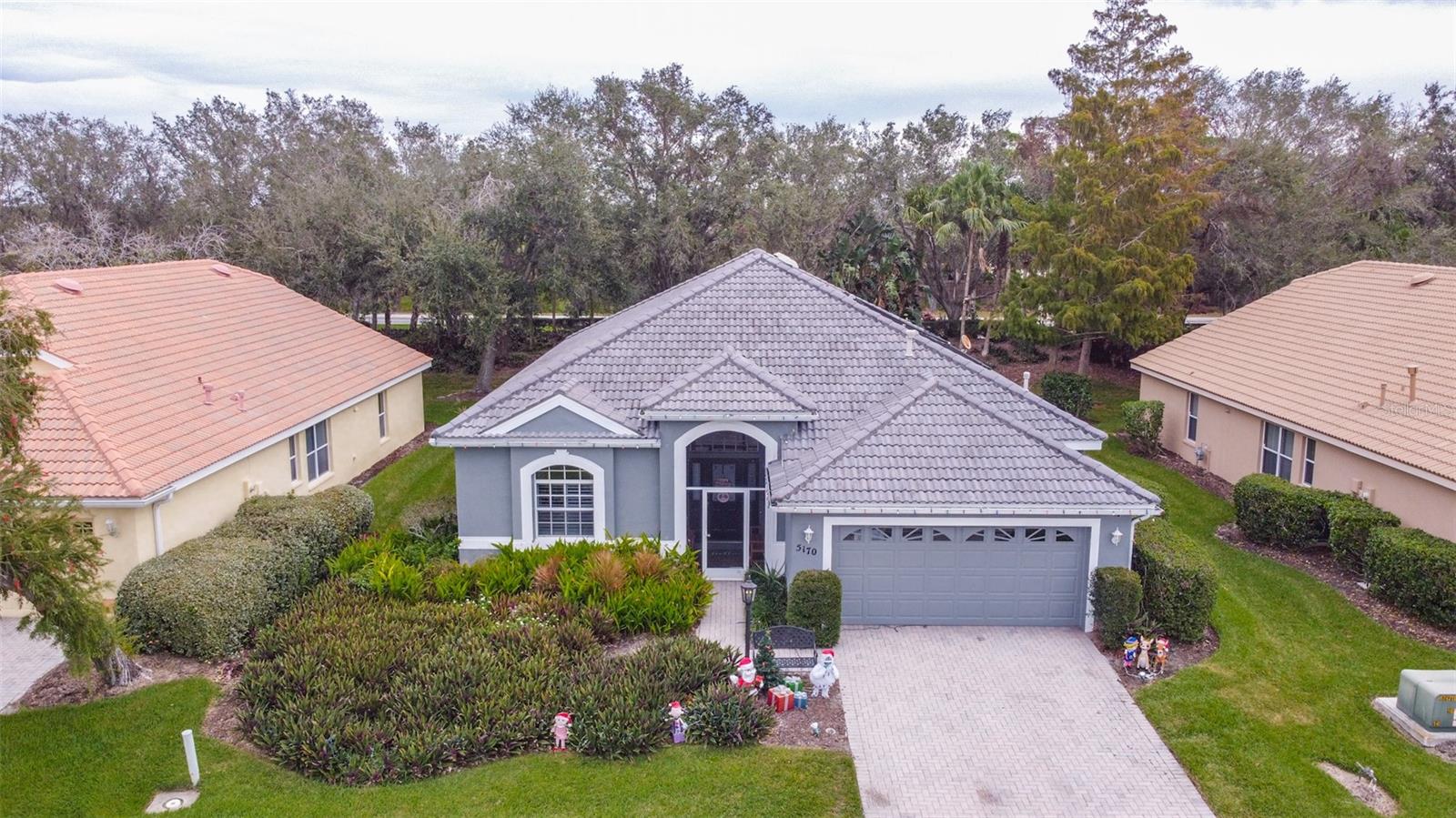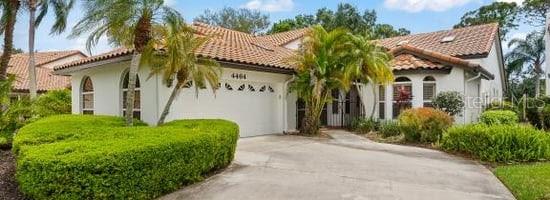8483 Woodbriar Dr, Sarasota, Florida
List Price: $685,000
MLS Number:
A4419495
- Status: Sold
- Sold Date: Dec 17, 2018
- DOM: 6 days
- Square Feet: 3145
- Bedrooms: 4
- Baths: 3
- Garage: 3
- City: SARASOTA
- Zip Code: 34238
- Year Built: 1991
- HOA Fee: $358
- Payments Due: Quarterly
Misc Info
Subdivision: Deer Creek
Annual Taxes: $6,952
HOA Fee: $358
HOA Payments Due: Quarterly
Water Front: Lake
Water View: Lake
Lot Size: 1/4 Acre to 21779 Sq. Ft.
Request the MLS data sheet for this property
Sold Information
CDD: $675,000
Sold Price per Sqft: $ 214.63 / sqft
Home Features
Appliances: Bar Fridge, Dishwasher, Disposal, Dryer, Electric Water Heater, Microwave, Range, Range Hood, Refrigerator, Washer, Wine Refrigerator
Flooring: Hardwood, Tile
Fireplace: Wood Burning
Air Conditioning: Central Air
Exterior: Irrigation System, Rain Gutters, Sidewalk, Sliding Doors
Garage Features: Driveway, Garage Door Opener
Pool Size: 28X13
Room Dimensions
Schools
- Elementary: Gulf Gate Elementary
- High: Riverview High
- Map
- Street View




















































