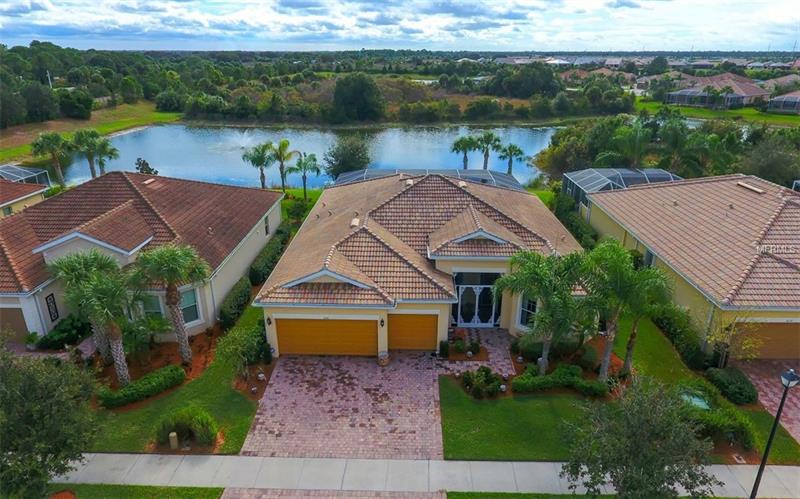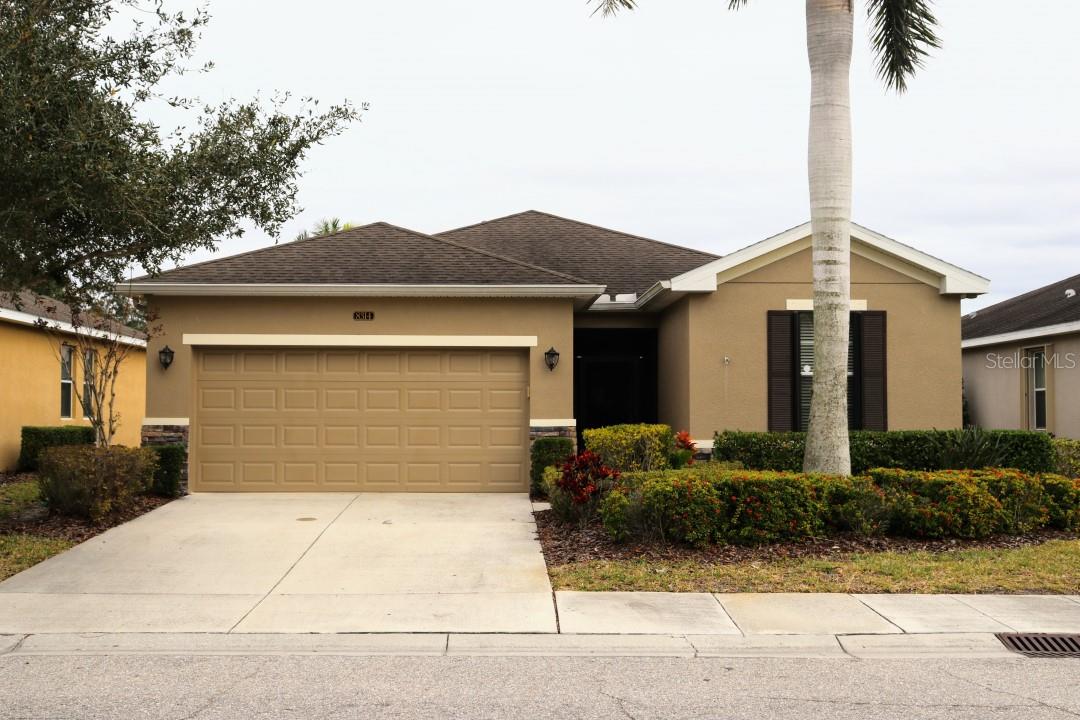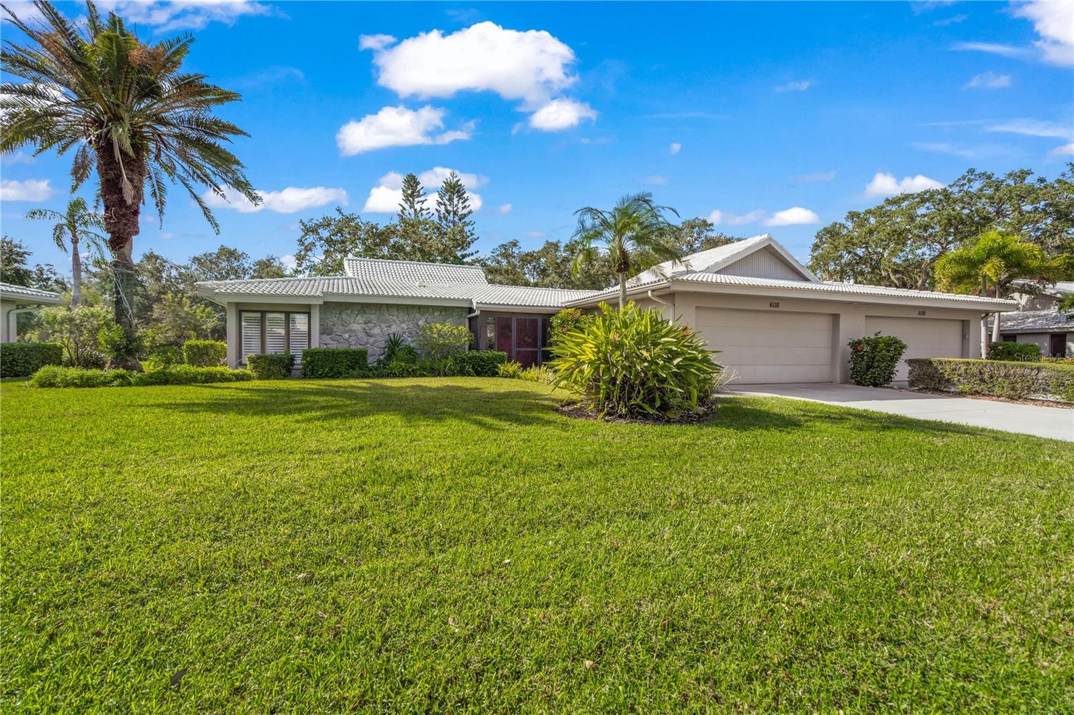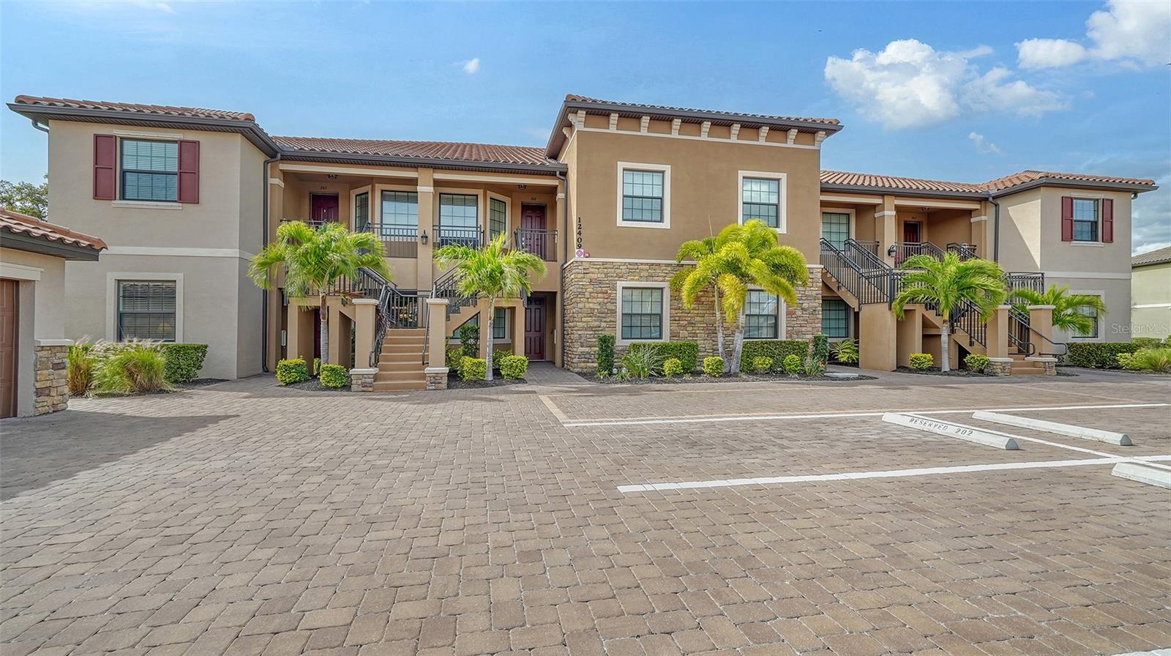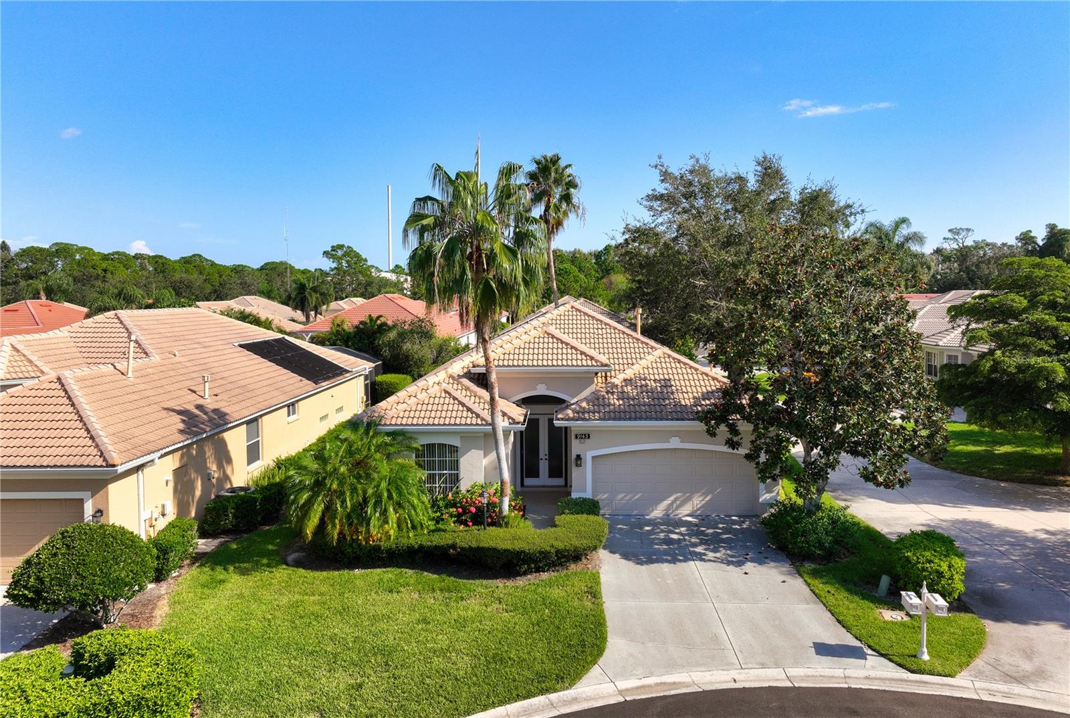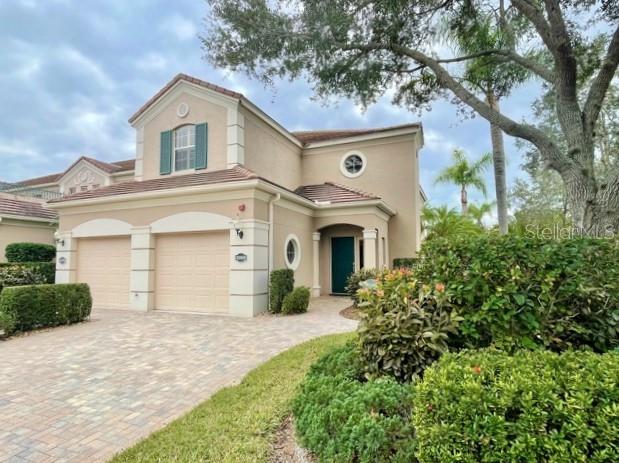6141 Abaco Dr, Sarasota, Florida
List Price: $530,000
MLS Number:
A4419894
- Status: Sold
- Sold Date: Oct 15, 2019
- DOM: 268 days
- Square Feet: 2489
- Bedrooms: 3
- Baths: 3
- Garage: 3
- City: SARASOTA
- Zip Code: 34238
- Year Built: 2013
- HOA Fee: $877
- Payments Due: Quarterly
Misc Info
Subdivision: Isles Of Sarasota
Annual Taxes: $4,927
HOA Fee: $877
HOA Payments Due: Quarterly
Water View: Lake
Lot Size: Up to 10, 889 Sq. Ft.
Request the MLS data sheet for this property
Sold Information
CDD: $520,000
Sold Price per Sqft: $ 208.92 / sqft
Home Features
Appliances: Dishwasher, Disposal, Dryer, Microwave, Range, Refrigerator, Washer, Wine Refrigerator
Flooring: Carpet, Ceramic Tile
Air Conditioning: Central Air
Exterior: Irrigation System, Rain Gutters, Sidewalk, Sliding Doors, Sprinkler Metered
Garage Features: Driveway, Garage Door Opener
Room Dimensions
- Map
- Street View
