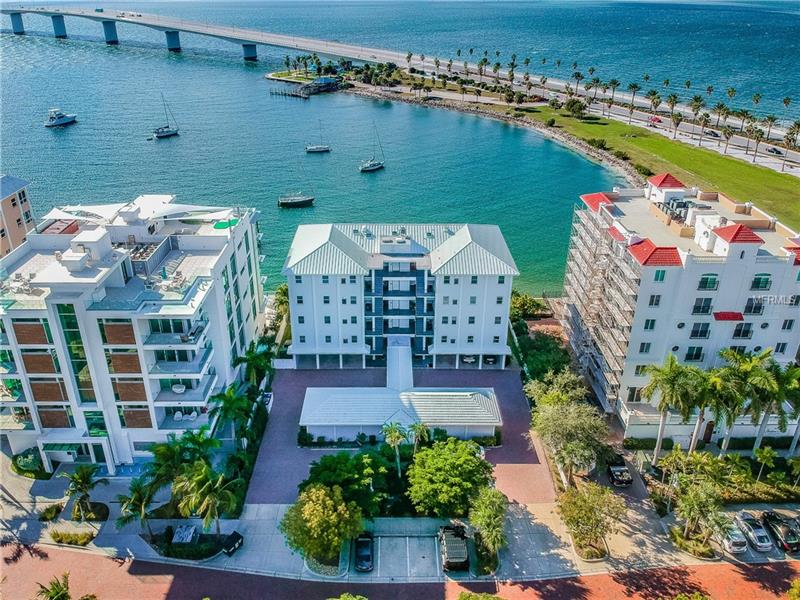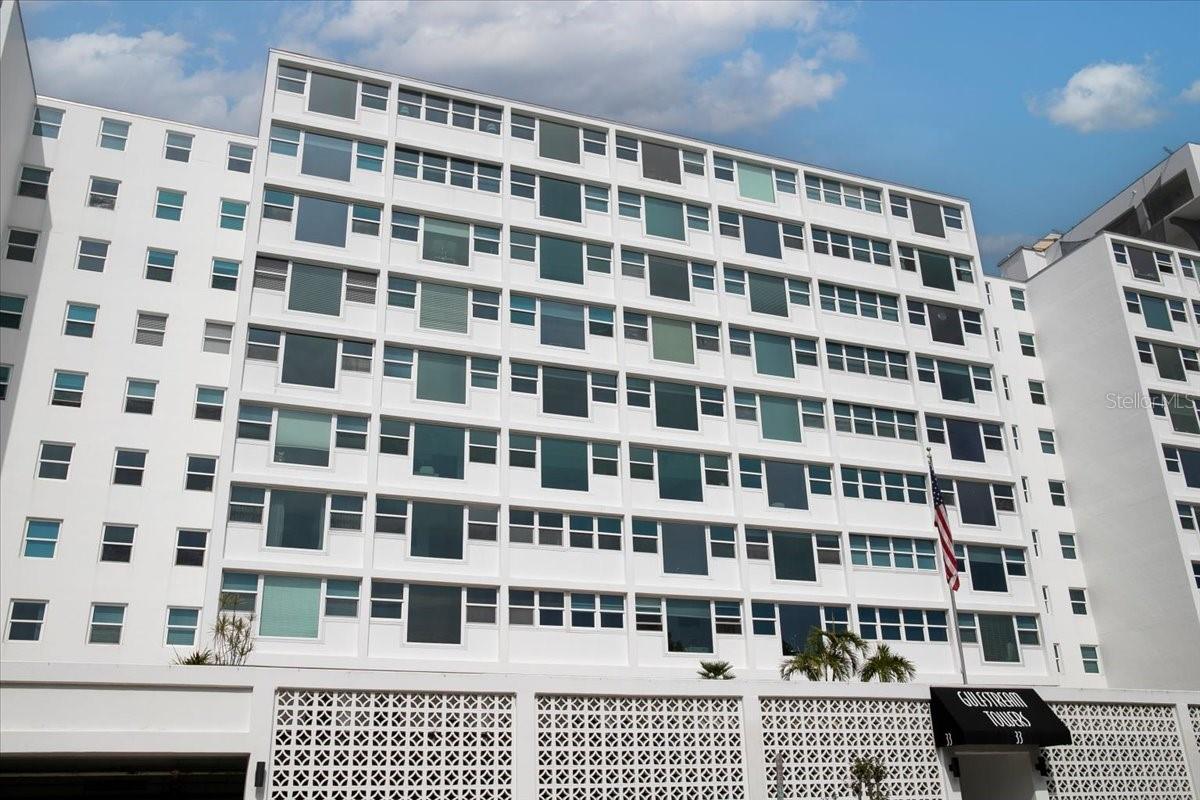174 Golden Gate Pt #31, Sarasota, Florida
List Price: $540,000
MLS Number:
A4419918
- Status: Sold
- Sold Date: Apr 22, 2019
- DOM: 104 days
- Square Feet: 1367
- Bedrooms: 2
- Baths: 2
- Garage: 1
- City: SARASOTA
- Zip Code: 34236
- Year Built: 1967
Misc Info
Subdivision: Harbor House
Annual Taxes: $6,826
Water Front: Bay/Harbor
Water View: Bay/Harbor - Full
Water Access: Bay/Harbor, Intracoastal Waterway
Water Extras: Bridges - Fixed, Dock - Open, Dock - Slip 1st Come, Dock - Wood, Sailboat Water, Seawall - Concrete
Request the MLS data sheet for this property
Sold Information
CDD: $545,000
Sold Price per Sqft: $ 398.68 / sqft
Home Features
Appliances: Bar Fridge, Dishwasher, Disposal, Dryer, Electric Water Heater, Microwave, Range, Refrigerator, Washer, Wine Refrigerator
Flooring: Tile, Wood
Air Conditioning: Central Air
Exterior: Lighting
Garage Features: Assigned, Covered, Guest
Room Dimensions
Schools
- Elementary: Southside Elementary
- High: Booker High
- Map
- Street View



































