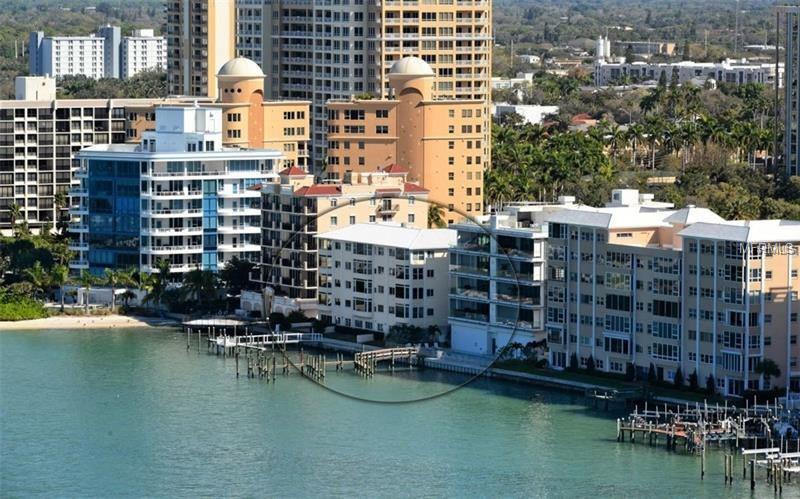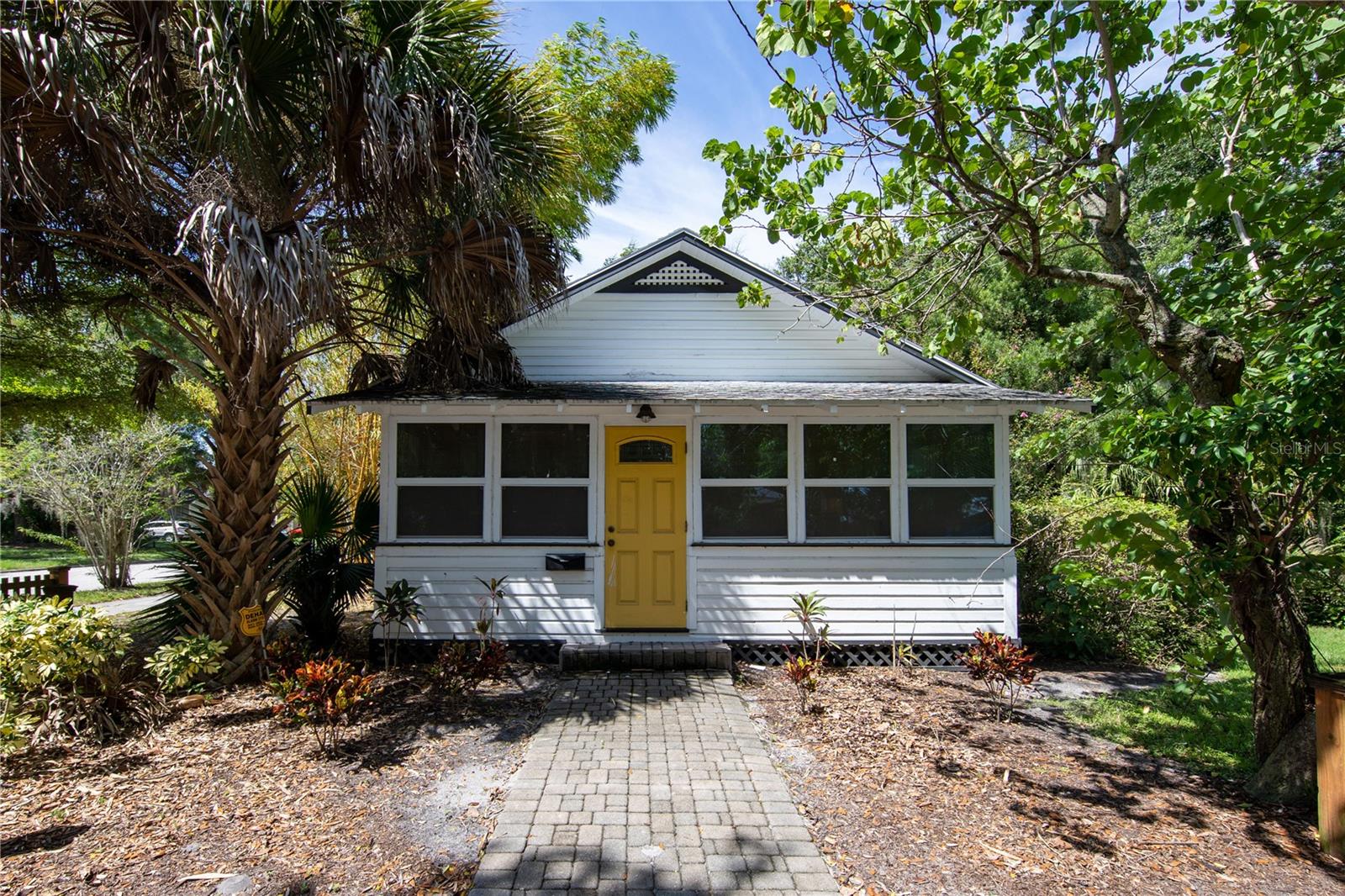174 Golden Gate Pt #23, Sarasota, Florida
List Price: $639,000
MLS Number:
A4420039
- Status: Sold
- Sold Date: Jul 03, 2019
- DOM: 188 days
- Square Feet: 1388
- Bedrooms: 2
- Baths: 2
- Garage: 1
- City: SARASOTA
- Zip Code: 34236
- Year Built: 1967
Misc Info
Subdivision: Harbor House
Annual Taxes: $6,108
Water Front: Bay/Harbor
Water View: Bay/Harbor - Full
Water Access: Bay/Harbor
Water Extras: Fishing Pier, Sailboat Water, Seawall - Concrete
Request the MLS data sheet for this property
Sold Information
CDD: $610,000
Sold Price per Sqft: $ 439.48 / sqft
Home Features
Appliances: Dishwasher, Dryer, Microwave, Range, Refrigerator, Tankless Water Heater, Washer
Flooring: Brick
Air Conditioning: Central Air
Exterior: Other
Garage Features: Assigned, Covered, Guest
Room Dimensions
Schools
- Elementary: Southside Elementary
- High: Booker High
- Map
- Street View


































