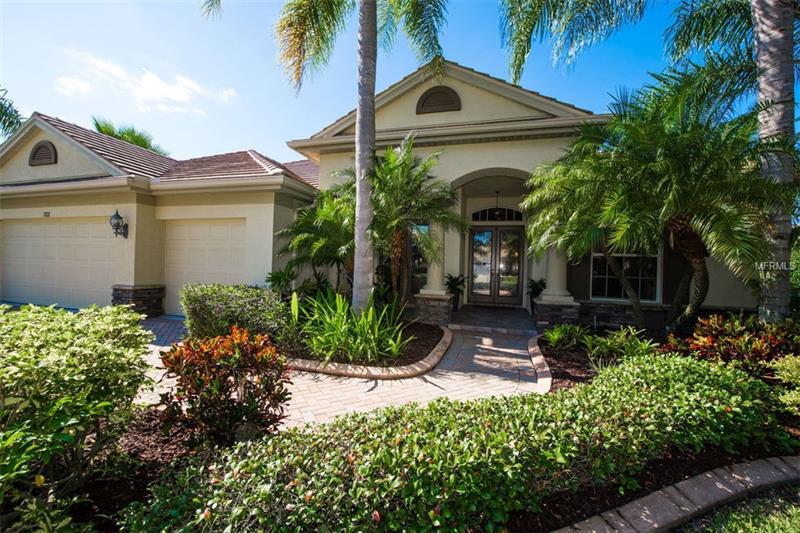7122 Treymore Ct, Sarasota, Florida
List Price: $589,900
MLS Number:
A4420219
- Status: Sold
- Sold Date: Apr 01, 2019
- DOM: 37 days
- Square Feet: 2523
- Bedrooms: 3
- Baths: 3
- Garage: 3
- City: SARASOTA
- Zip Code: 34243
- Year Built: 2003
- HOA Fee: $800
- Payments Due: Annually
Misc Info
Subdivision: Treymore At The Villages Of Palm Aire
Annual Taxes: $6,540
HOA Fee: $800
HOA Payments Due: Annually
Water Front: Lake
Water View: Lake
Lot Size: Up to 10, 889 Sq. Ft.
Request the MLS data sheet for this property
Sold Information
CDD: $580,000
Sold Price per Sqft: $ 229.89 / sqft
Home Features
Appliances: Bar Fridge, Built-In Oven, Cooktop, Dishwasher, Disposal, Dryer, Gas Water Heater, Microwave, Range Hood, Refrigerator, Washer, Wine Refrigerator
Flooring: Carpet, Tile
Air Conditioning: Central Air
Exterior: Irrigation System, Outdoor Kitchen, Sidewalk
Garage Features: Garage Door Opener, Golf Cart Parking, Oversized
Room Dimensions
Schools
- Elementary: Kinnan Elementary
- High: Braden River High
- Map
- Street View

















































