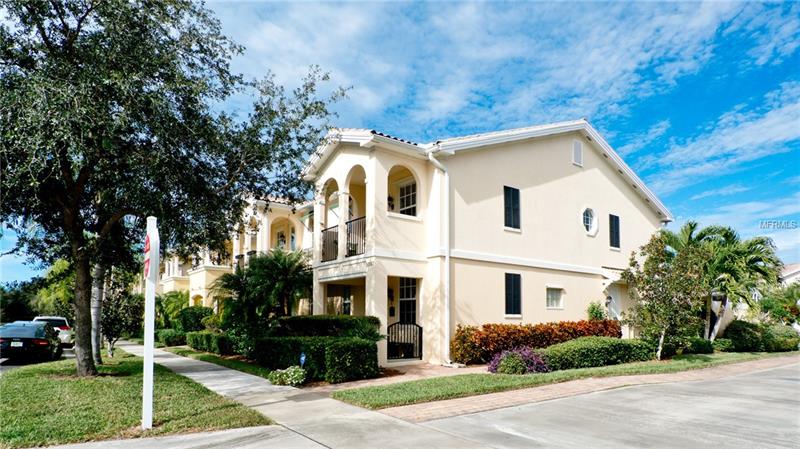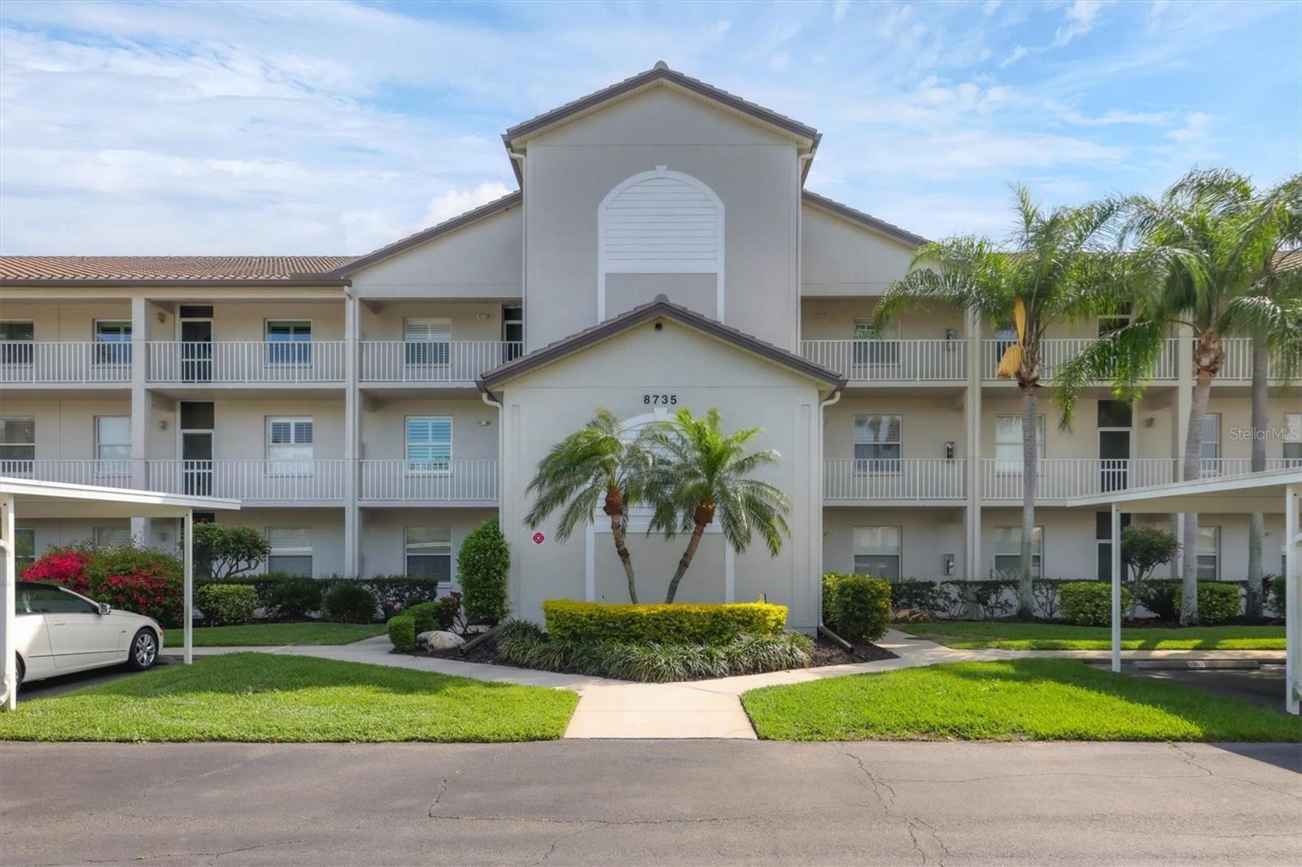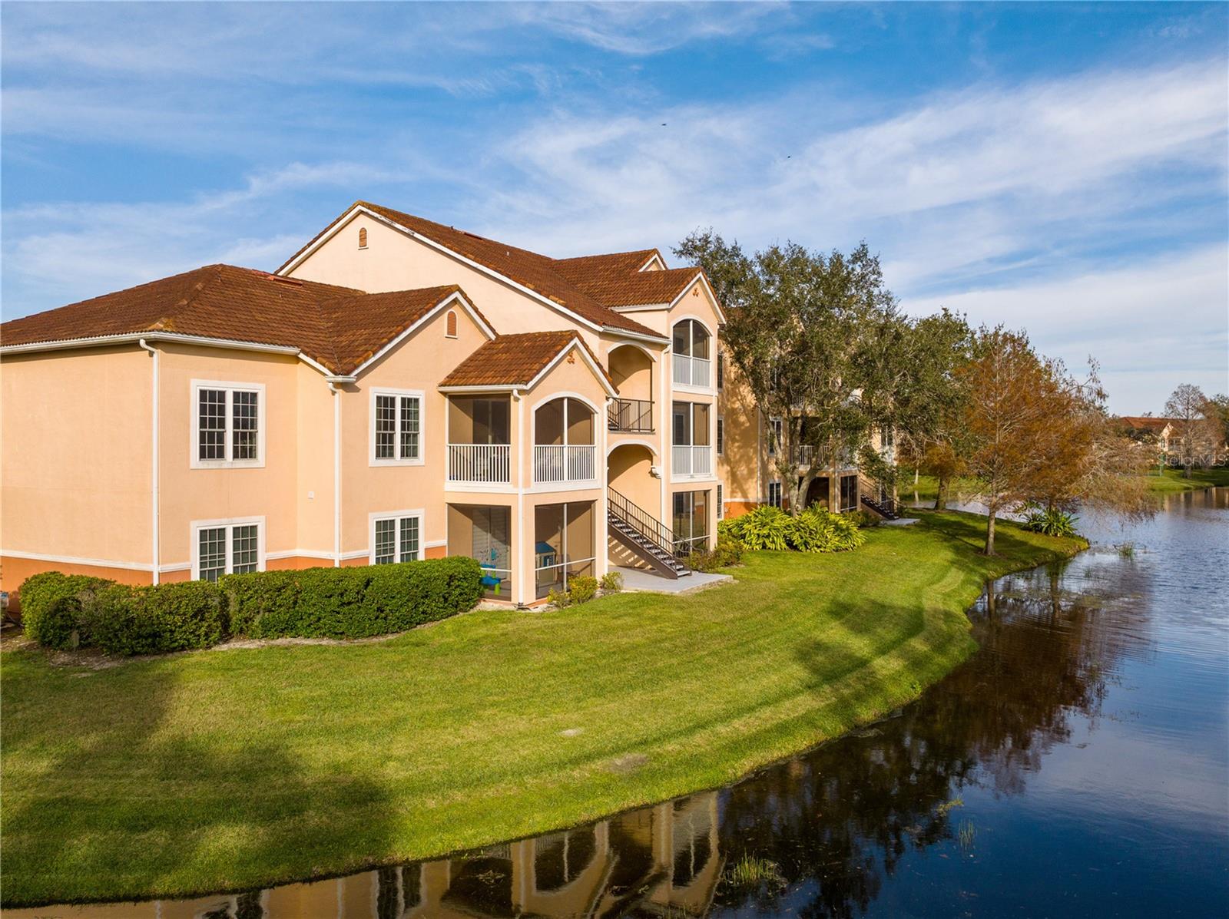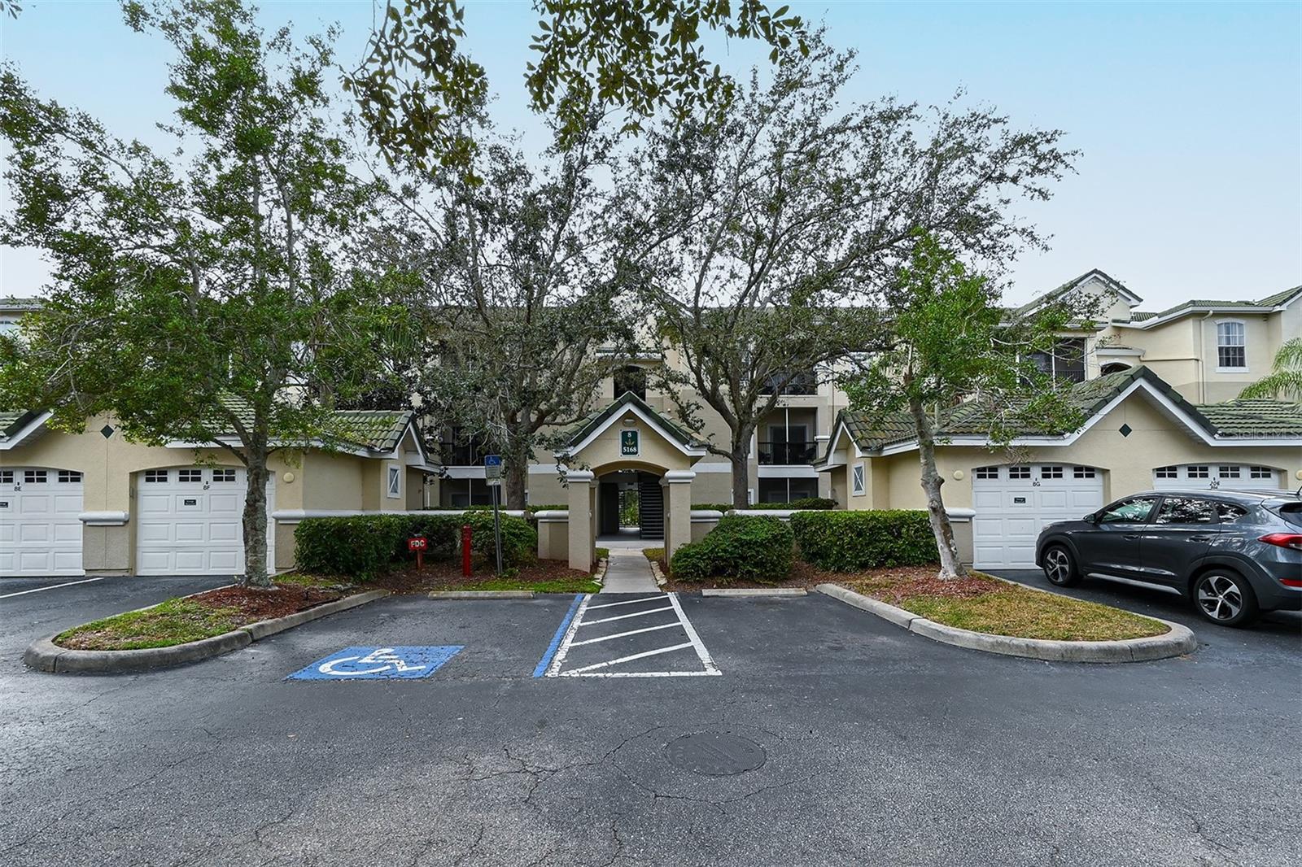5397 Davini St, Sarasota, Florida
List Price: $319,000
MLS Number:
A4420245
- Status: Sold
- Sold Date: Feb 08, 2019
- DOM: 44 days
- Square Feet: 1846
- Bedrooms: 3
- Baths: 3
- Garage: 2
- City: SARASOTA
- Zip Code: 34238
- Year Built: 2004
- HOA Fee: $946
- Payments Due: Quarterly
Misc Info
Subdivision: Villagewalk
Annual Taxes: $2,386
HOA Fee: $946
HOA Payments Due: Quarterly
Lot Size: Up to 10, 889 Sq. Ft.
Request the MLS data sheet for this property
Sold Information
CDD: $315,000
Sold Price per Sqft: $ 170.64 / sqft
Home Features
Appliances: Dishwasher, Disposal, Electric Water Heater, Microwave, Range, Refrigerator
Flooring: Ceramic Tile
Air Conditioning: Central Air
Exterior: Balcony, Hurricane Shutters, Irrigation System, Sidewalk, Sliding Doors
Garage Features: Assigned, Driveway, Garage Door Opener
Room Dimensions
Schools
- Elementary: Ashton Elementary
- High: Riverview High
- Map
- Street View




