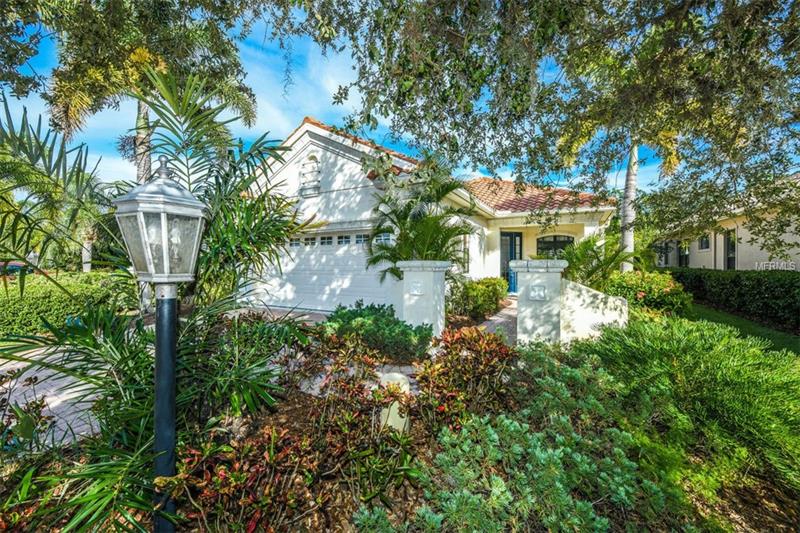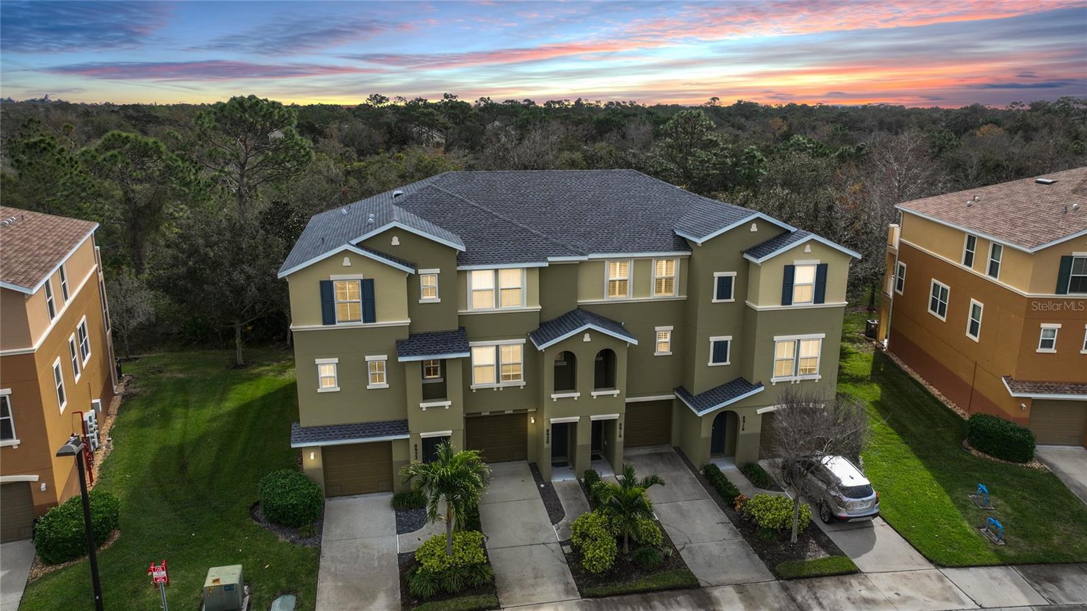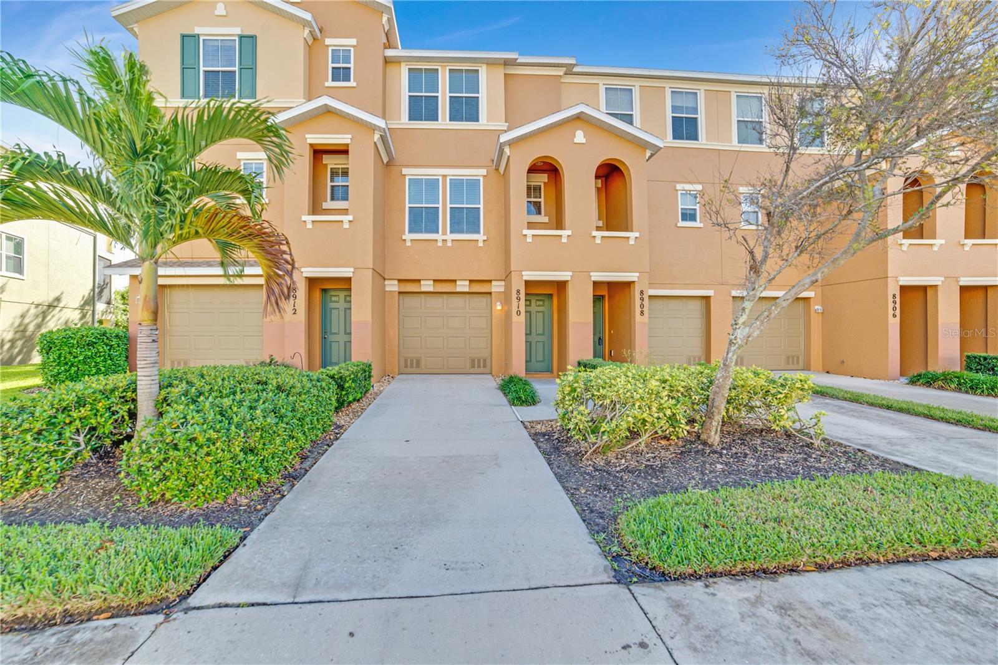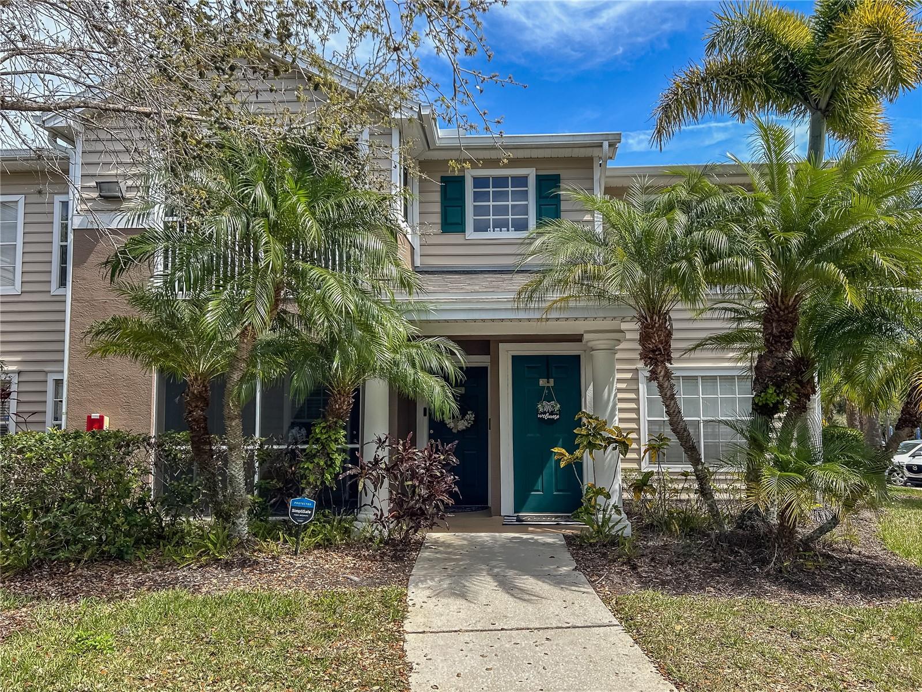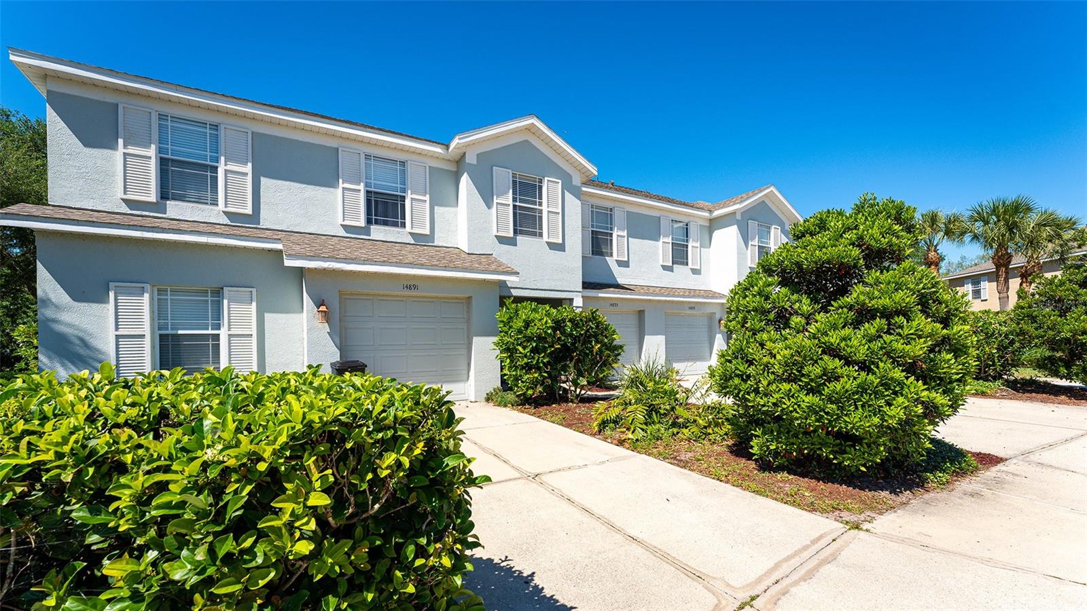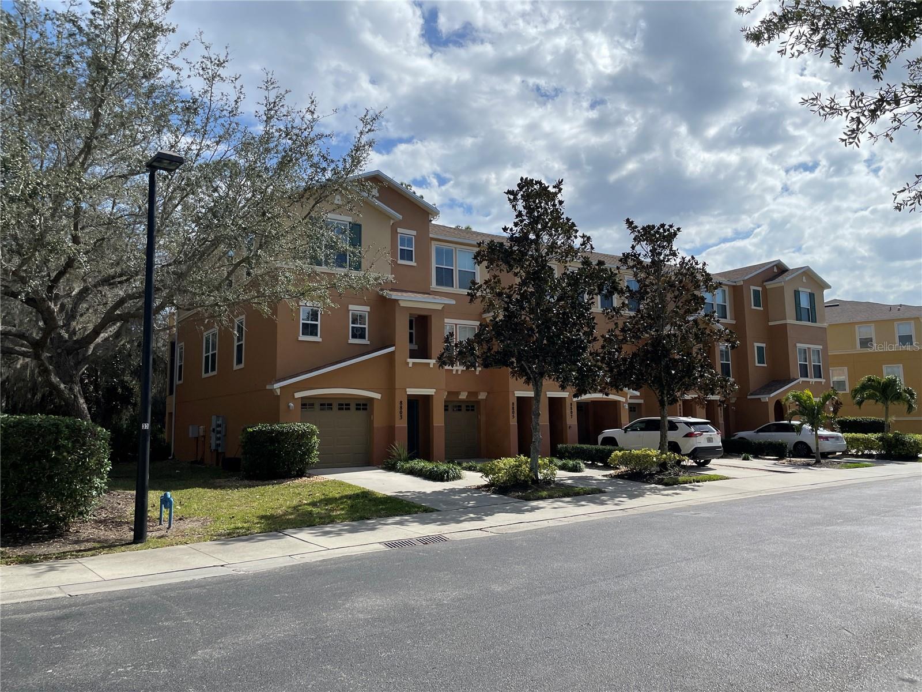7223 Presidio Gln, Lakewood Ranch, Florida
List Price: $299,900
MLS Number:
A4420378
- Status: Sold
- Sold Date: Mar 25, 2019
- DOM: 79 days
- Square Feet: 1572
- Bedrooms: 2
- Baths: 2
- Garage: 2
- City: LAKEWOOD RANCH
- Zip Code: 34202
- Year Built: 2004
- HOA Fee: $127
- Payments Due: Annually
Misc Info
Subdivision: Lakewood Ranch Ccv Sp Aa, U1&u2
Annual Taxes: $6,652
Annual CDD Fee: $2,586
HOA Fee: $127
HOA Payments Due: Annually
Lot Size: Up to 10, 889 Sq. Ft.
Request the MLS data sheet for this property
Sold Information
CDD: $285,000
Sold Price per Sqft: $ 181.30 / sqft
Home Features
Appliances: Dishwasher, Disposal, Dryer, Microwave, Range, Refrigerator, Washer
Flooring: Carpet, Ceramic Tile
Air Conditioning: Central Air, Zoned
Exterior: Irrigation System, Sliding Doors
Garage Features: Garage Door Opener
Room Dimensions
Schools
- Elementary: Robert E Willis Elementar
- High: Lakewood Ranch High
- Map
- Street View
