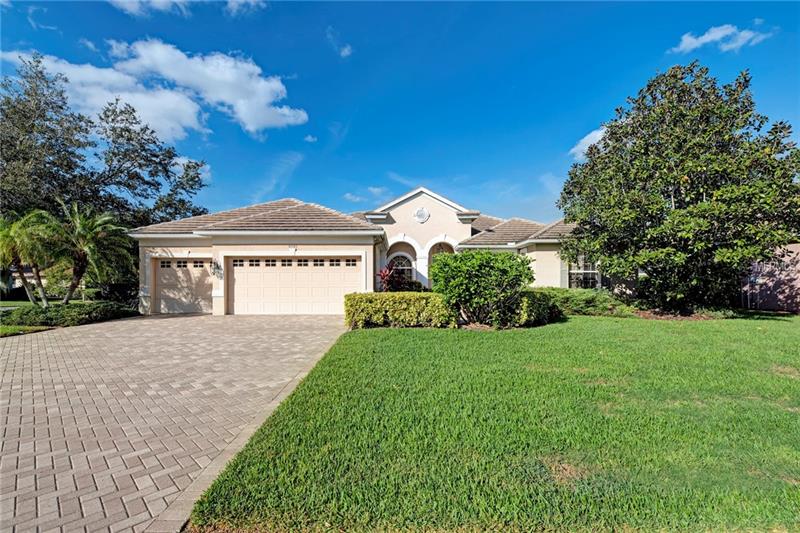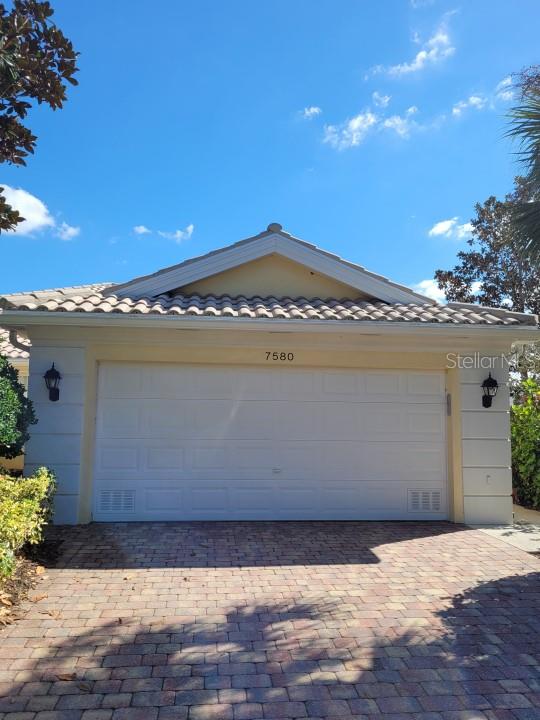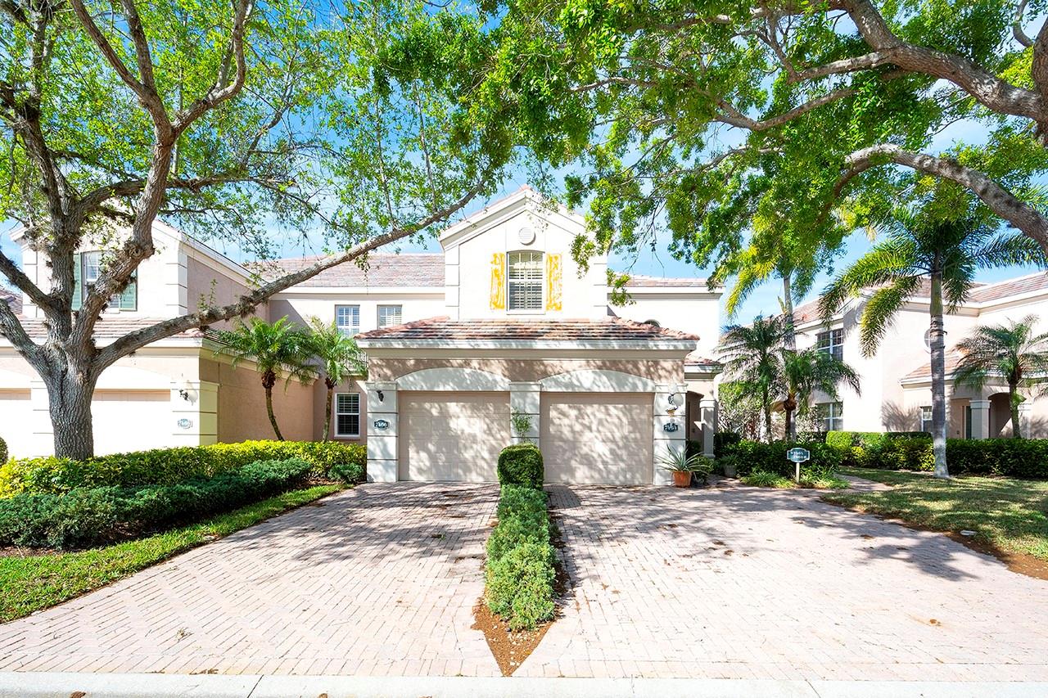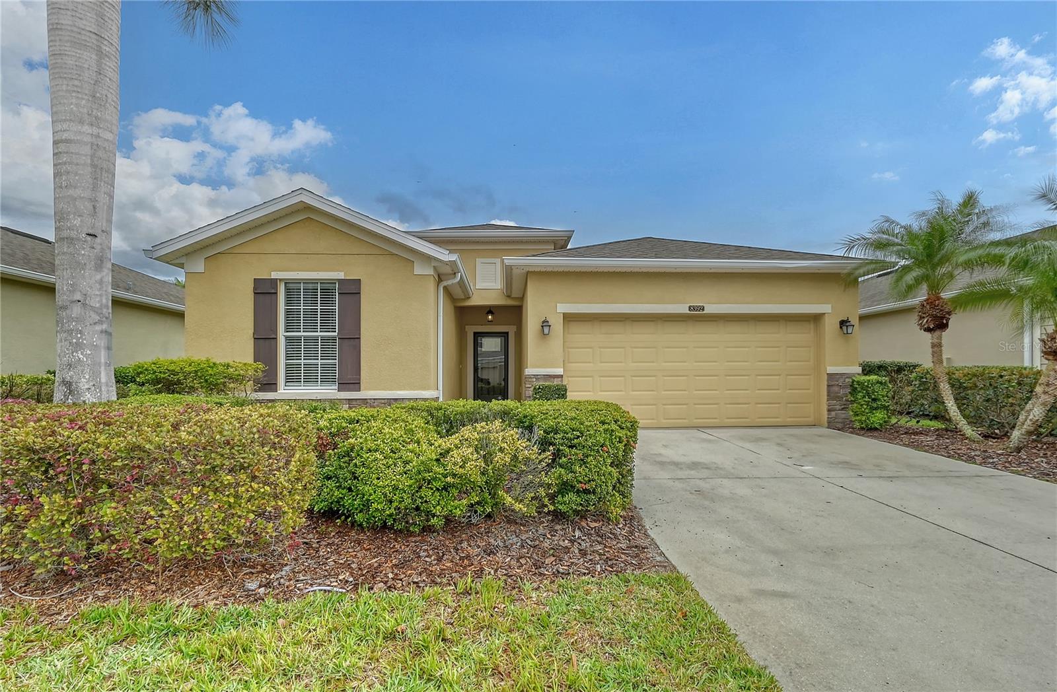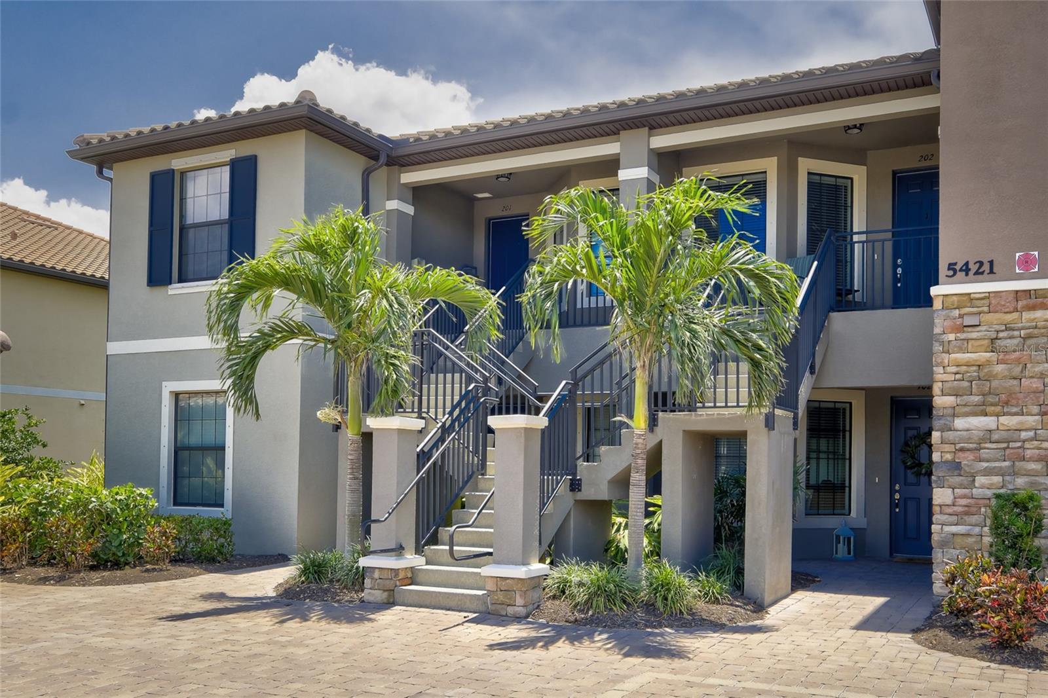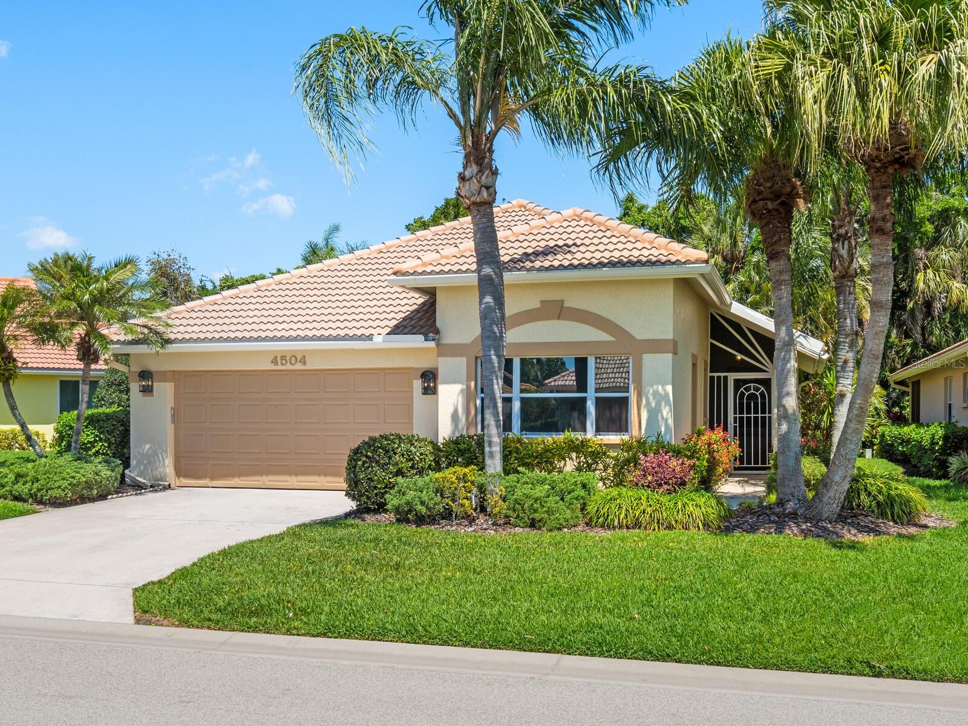4945 Sabal Lake Cir, Sarasota, Florida
List Price: $485,000
MLS Number:
A4420797
- Status: Sold
- Sold Date: Mar 29, 2019
- DOM: 31 days
- Square Feet: 2587
- Bedrooms: 4
- Baths: 3
- Garage: 3
- City: SARASOTA
- Zip Code: 34238
- Year Built: 1998
- HOA Fee: $400
- Payments Due: Quarterly
Misc Info
Subdivision: Turtle Rock Parcels I & J
Annual Taxes: $4,182
HOA Fee: $400
HOA Payments Due: Quarterly
Water View: Lake
Lot Size: 1/4 Acre to 21779 Sq. Ft.
Request the MLS data sheet for this property
Sold Information
CDD: $480,000
Sold Price per Sqft: $ 185.54 / sqft
Home Features
Appliances: Dishwasher, Disposal, Dryer, Microwave, Range, Refrigerator, Washer
Flooring: Carpet, Ceramic Tile
Fireplace: Family Room, Wood Burning
Air Conditioning: Central Air
Exterior: Irrigation System, Sliding Doors
Garage Features: Driveway, Garage Door Opener
Room Dimensions
Schools
- Elementary: Ashton Elementary
- High: Riverview High
- Map
- Street View
