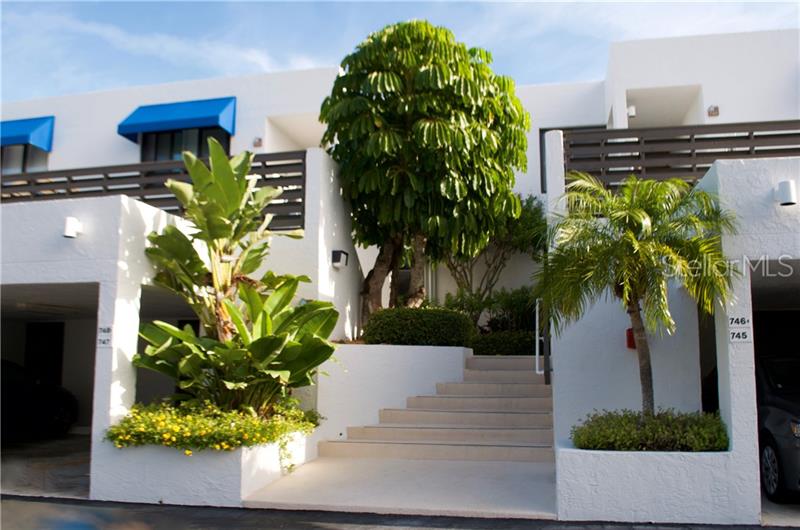746 Bayport Way #746, Longboat Key, Florida
List Price: $450,000
MLS Number:
A4421079
- Status: Sold
- Sold Date: Oct 05, 2019
- DOM: 260 days
- Square Feet: 1456
- Bedrooms: 2
- Baths: 2
- Garage: 1
- City: LONGBOAT KEY
- Zip Code: 34228
- Year Built: 1983
Misc Info
Subdivision: Bayport Bch & Ten Ph D
Annual Taxes: $5,412
Water Front: Beach - Private, Beach - Public, Intracoastal Waterway
Water Access: Bay/Harbor, Beach - Access Deeded, Gulf/Ocean to Bay, Intracoastal Waterway
Water Extras: Dock - Composite, Fishing Pier
Lot Size: 20 to less than 50
Request the MLS data sheet for this property
Sold Information
CDD: $435,000
Sold Price per Sqft: $ 298.76 / sqft
Home Features
Appliances: Dishwasher, Dryer, Electric Water Heater, Ice Maker, Microwave, Range, Range Hood, Refrigerator, Washer
Flooring: Tile
Air Conditioning: Central Air
Exterior: Balcony, Irrigation System, Lighting, Sliding Doors, Storage, Tennis Court(s)
Garage Features: Assigned, Guest, Open, Under Building
Room Dimensions
Schools
- Elementary: Southside Elementary
- High: Booker High
- Map
- Street View

































