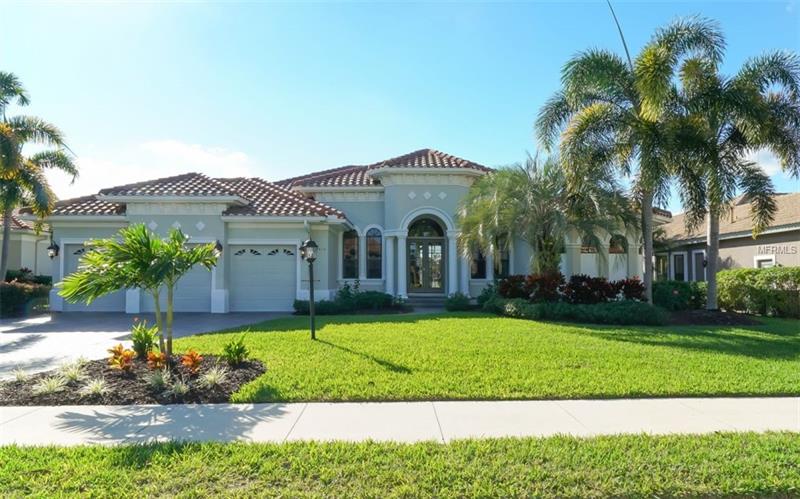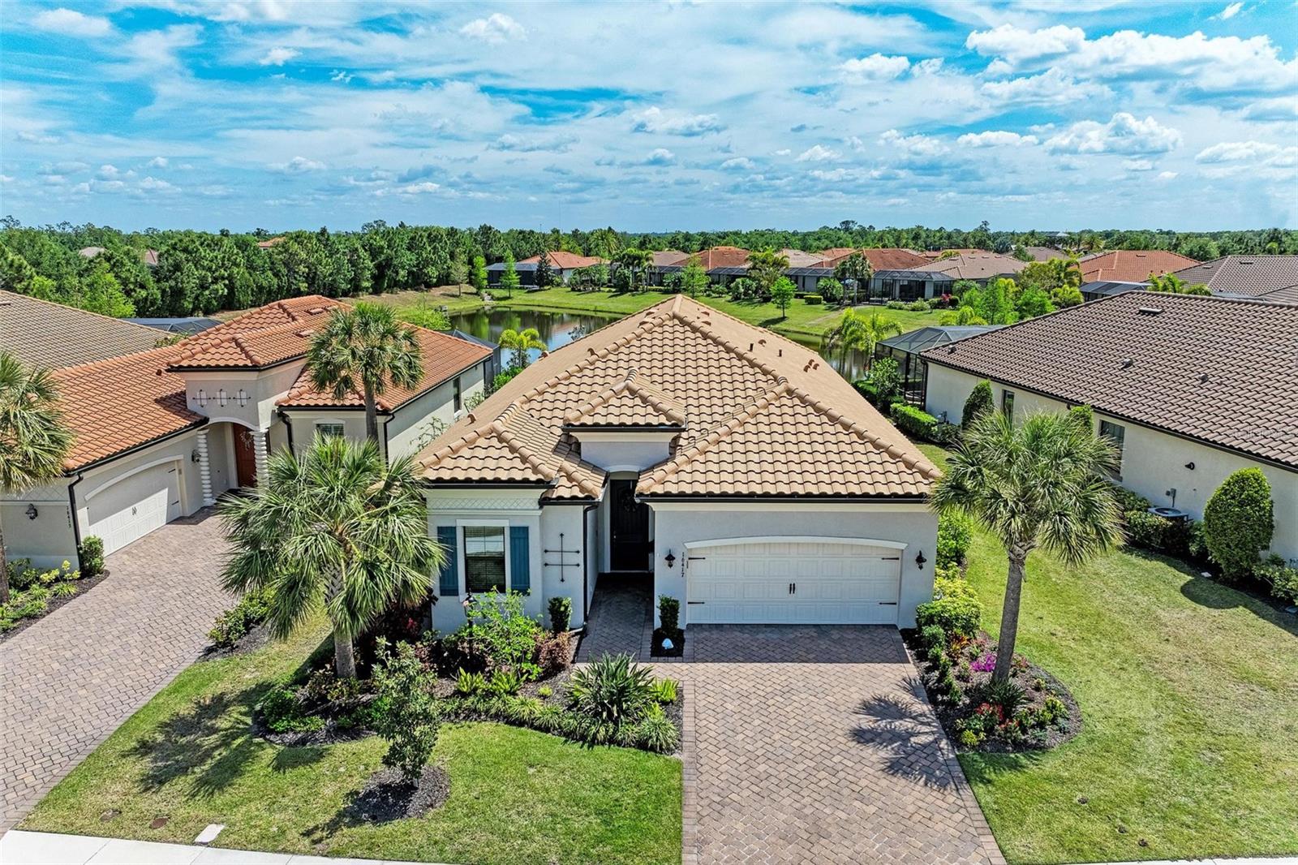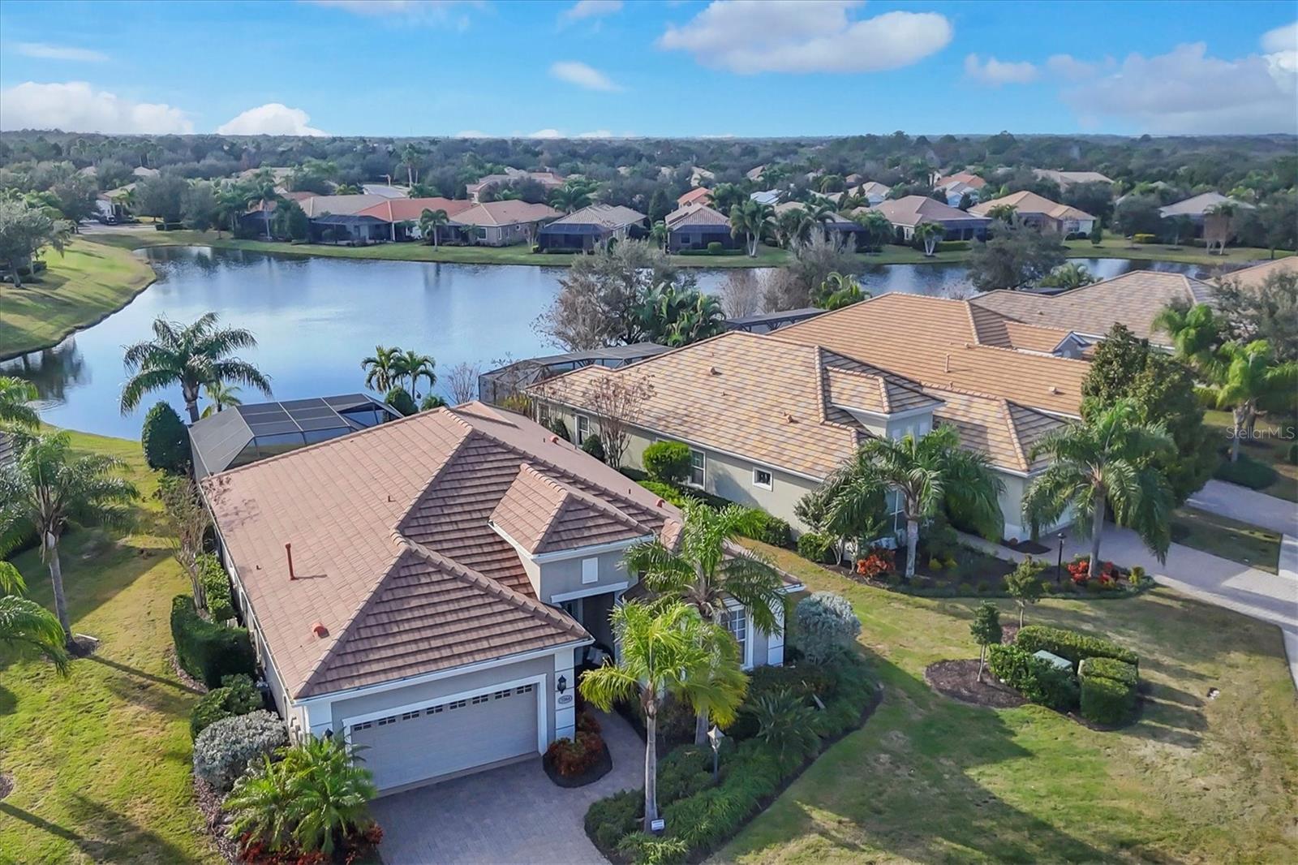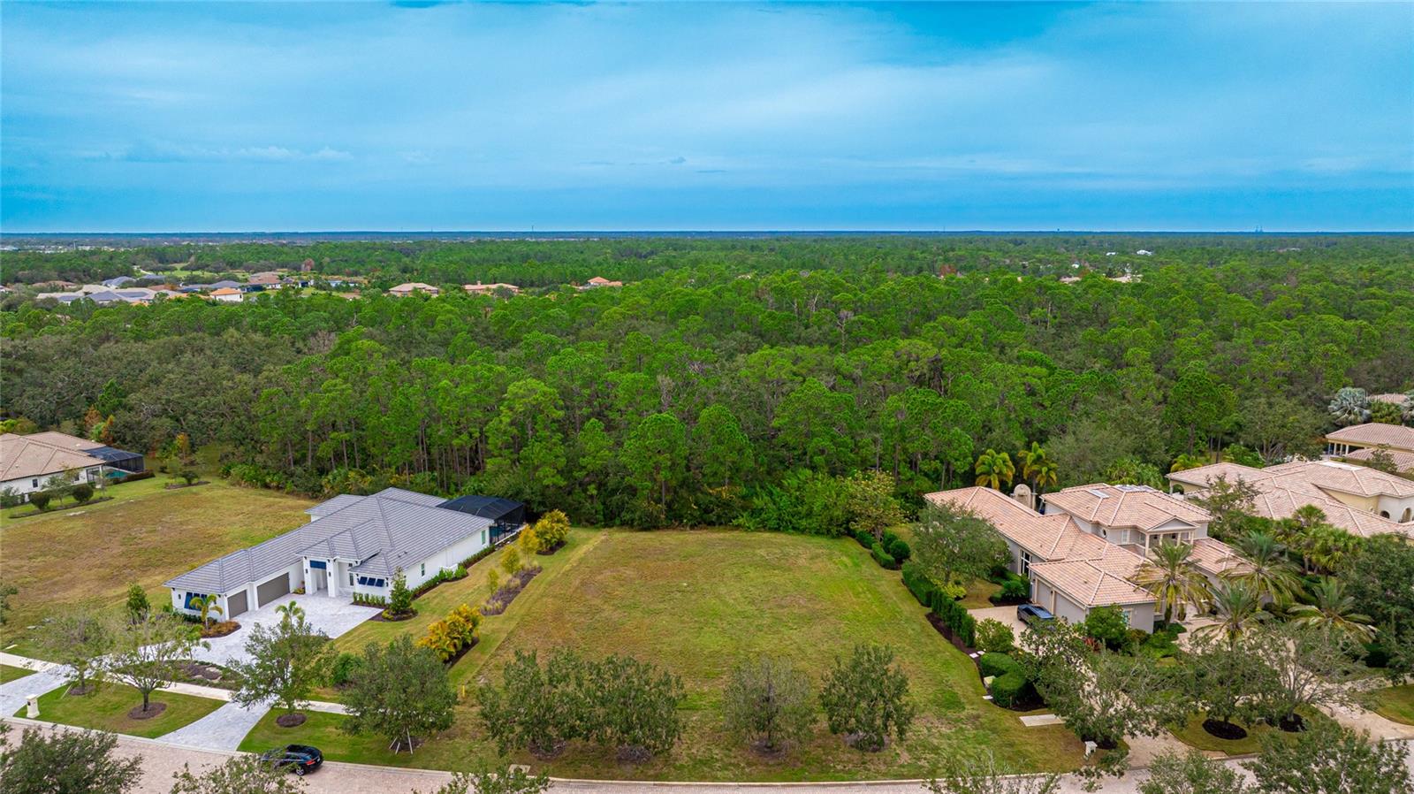7010 Dominion Ln, Lakewood Ranch, Florida
List Price: $959,000
MLS Number:
A4421451
- Status: Sold
- Sold Date: Mar 15, 2019
- DOM: 18 days
- Square Feet: 3589
- Bedrooms: 3
- Baths: 3
- Garage: 3
- City: LAKEWOOD RANCH
- Zip Code: 34202
- Year Built: 2005
- HOA Fee: $121
- Payments Due: Annually
Misc Info
Subdivision: Lakewood Ranch Country Club Vlg Ff
Annual Taxes: $12,742
Annual CDD Fee: $2,923
HOA Fee: $121
HOA Payments Due: Annually
Water Front: Lake
Lot Size: 1/4 Acre to 21779 Sq. Ft.
Request the MLS data sheet for this property
Sold Information
CDD: $925,000
Sold Price per Sqft: $ 257.73 / sqft
Home Features
Appliances: Cooktop, Dishwasher, Disposal, Dryer, Exhaust Fan, Microwave, Refrigerator
Flooring: Carpet, Ceramic Tile, Wood
Air Conditioning: Central Air
Exterior: Irrigation System, Outdoor Kitchen, Sidewalk, Sliding Doors
Room Dimensions
Schools
- Elementary: Robert E Willis Elementar
- High: Lakewood Ranch High
- Map
- Street View




