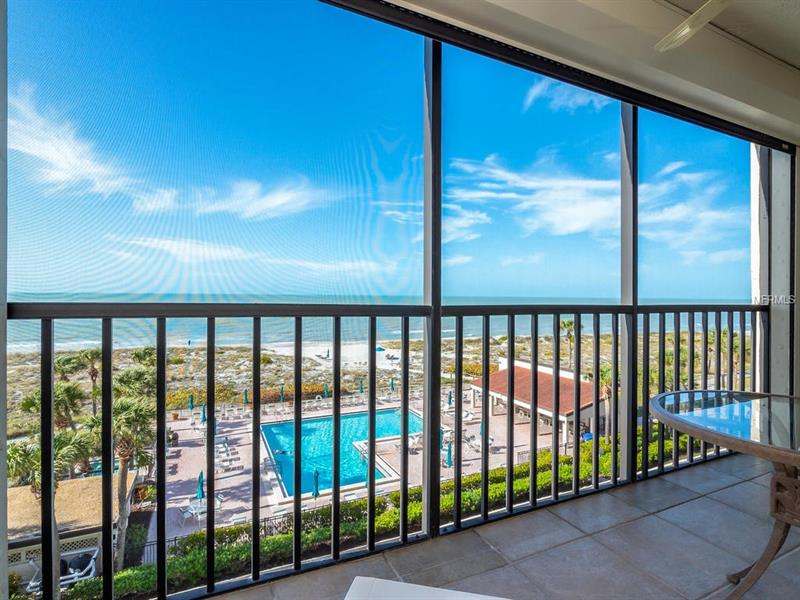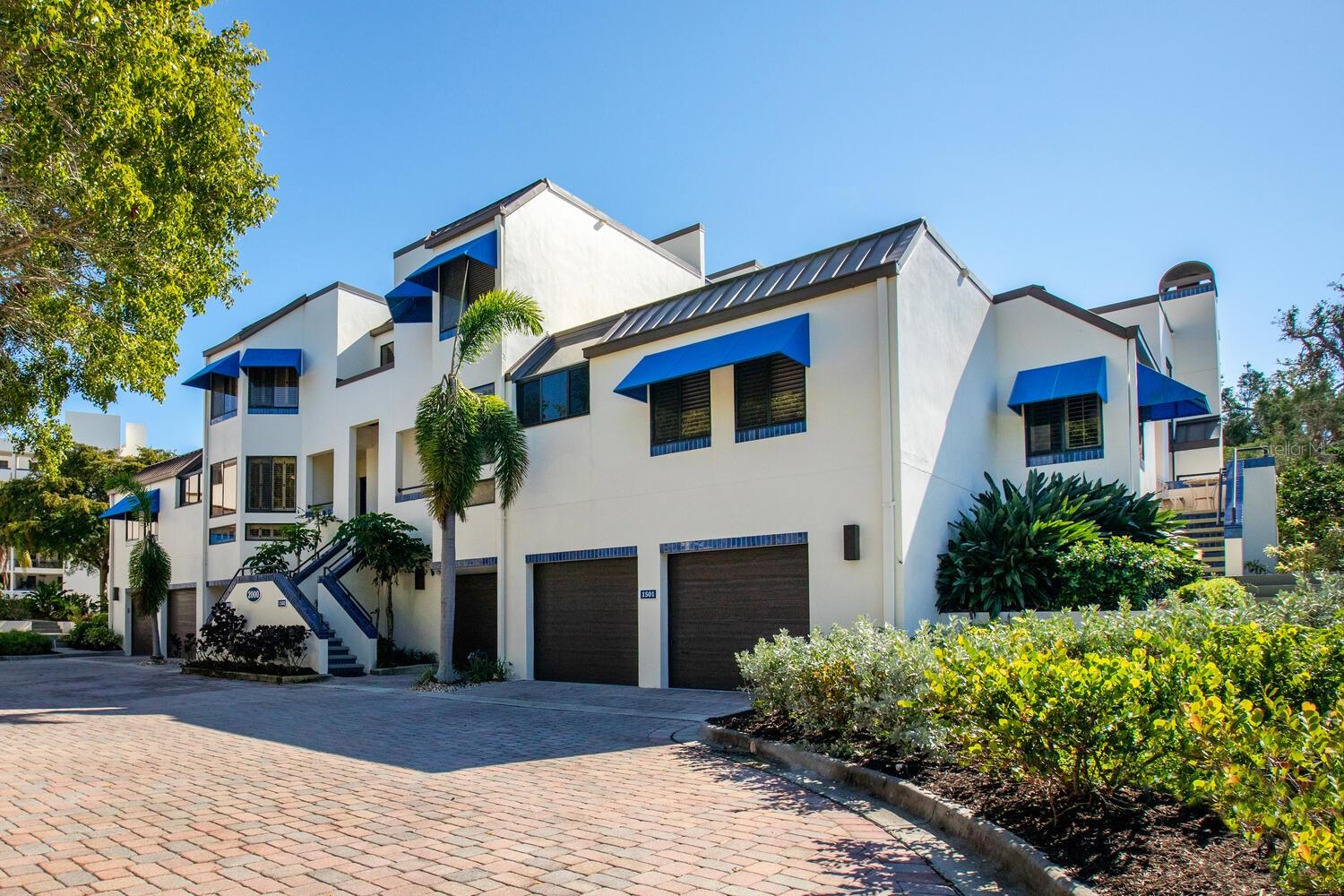2045 Gulf Of Mexico Dr #m1-409, Longboat Key, Florida
List Price: $715,000
MLS Number:
A4422832
- Status: Sold
- Sold Date: Mar 25, 2019
- DOM: 61 days
- Square Feet: 1265
- Bedrooms: 2
- Baths: 2
- Garage: 1
- City: LONGBOAT KEY
- Zip Code: 34228
- Year Built: 1974
Misc Info
Subdivision: Seaplace Ii
Annual Taxes: $7,090
Water Front: Beach - Private, Beach - Public, Gulf/Ocean
Water View: Gulf/Ocean - Full
Water Access: Beach - Private, Beach - Public
Lot Size: 2 to less than 5
Request the MLS data sheet for this property
Sold Information
CDD: $650,000
Sold Price per Sqft: $ 513.83 / sqft
Home Features
Appliances: Dishwasher, Disposal, Dryer, Electric Water Heater, Ice Maker, Microwave, Range, Range Hood, Refrigerator, Washer
Flooring: Ceramic Tile, Hardwood
Air Conditioning: Central Air
Exterior: Balcony, Hurricane Shutters, Irrigation System, Lighting, Outdoor Grill, Outdoor Shower, Sliding Doors, Storage, Tennis Court(s)
Garage Features: Assigned, Covered, Guest, Under Building
Room Dimensions
- Map
- Street View








































