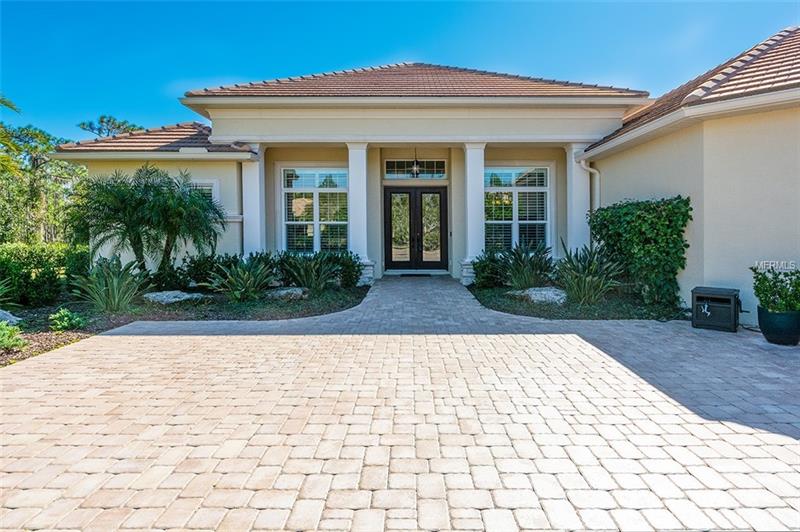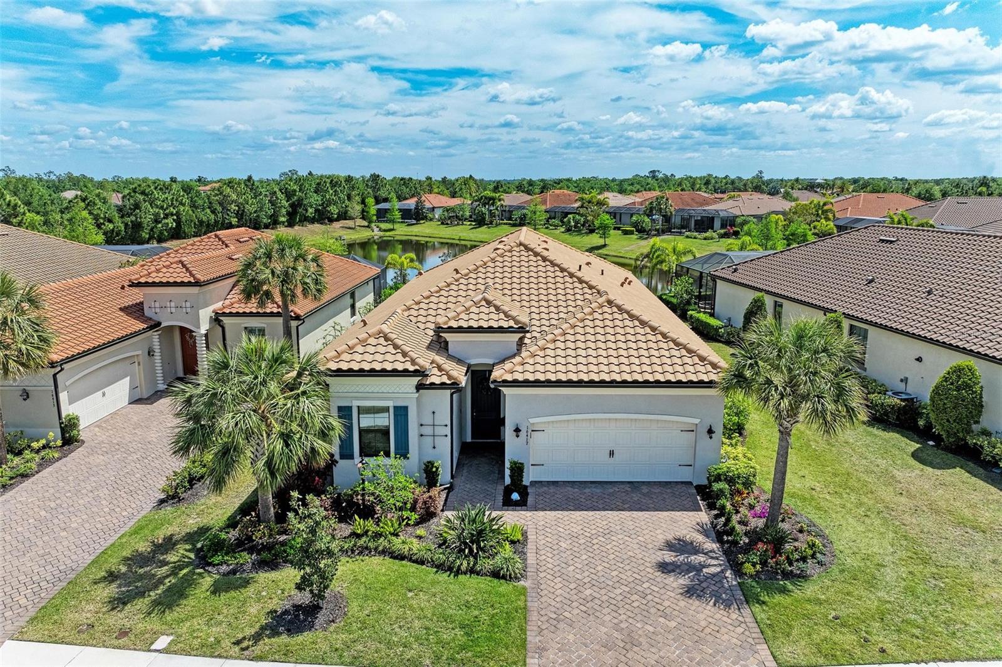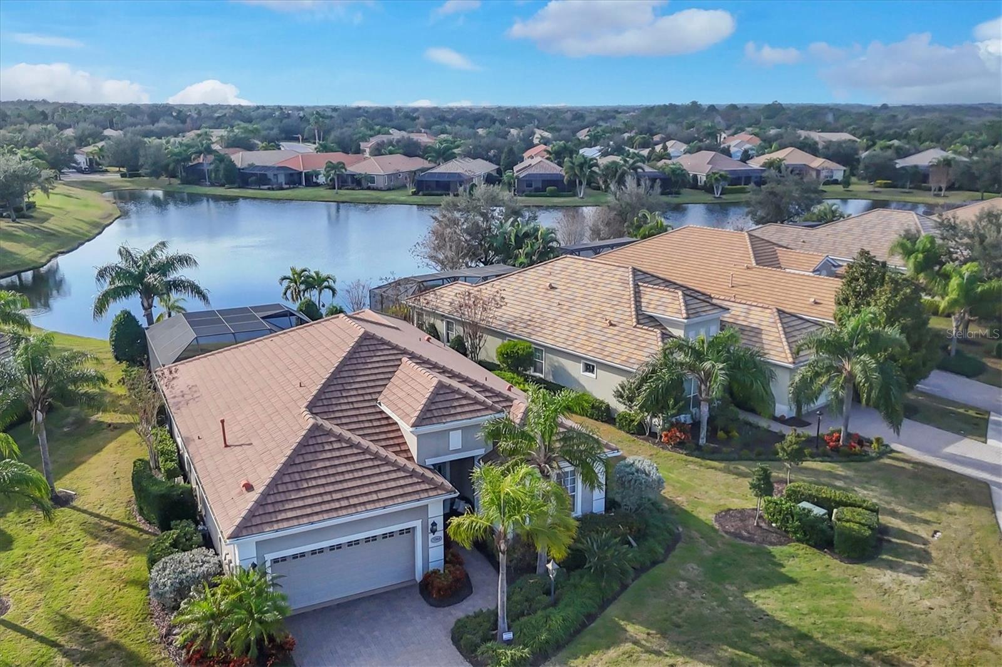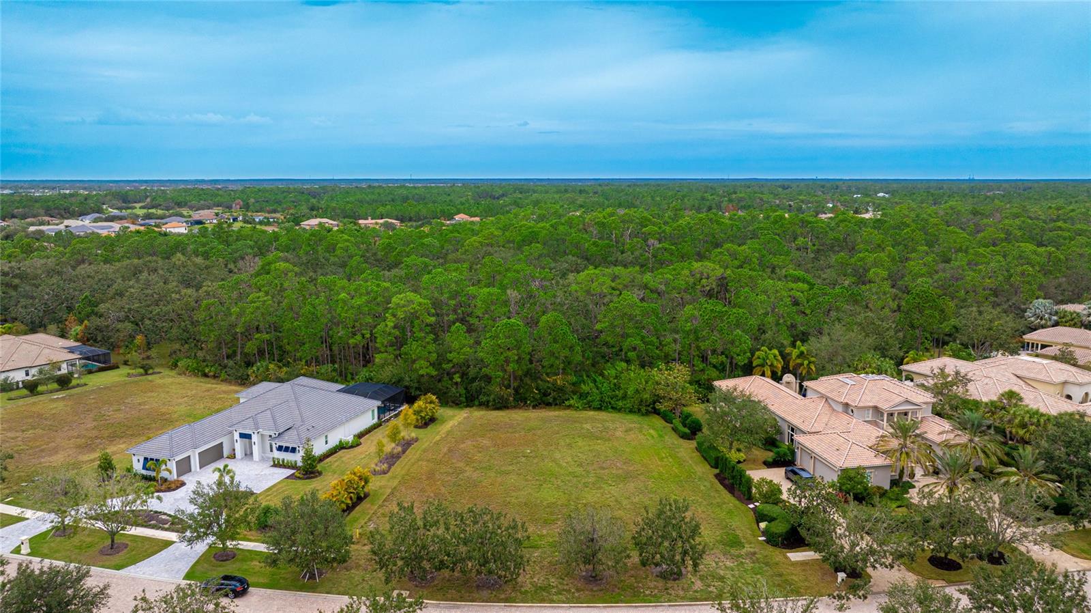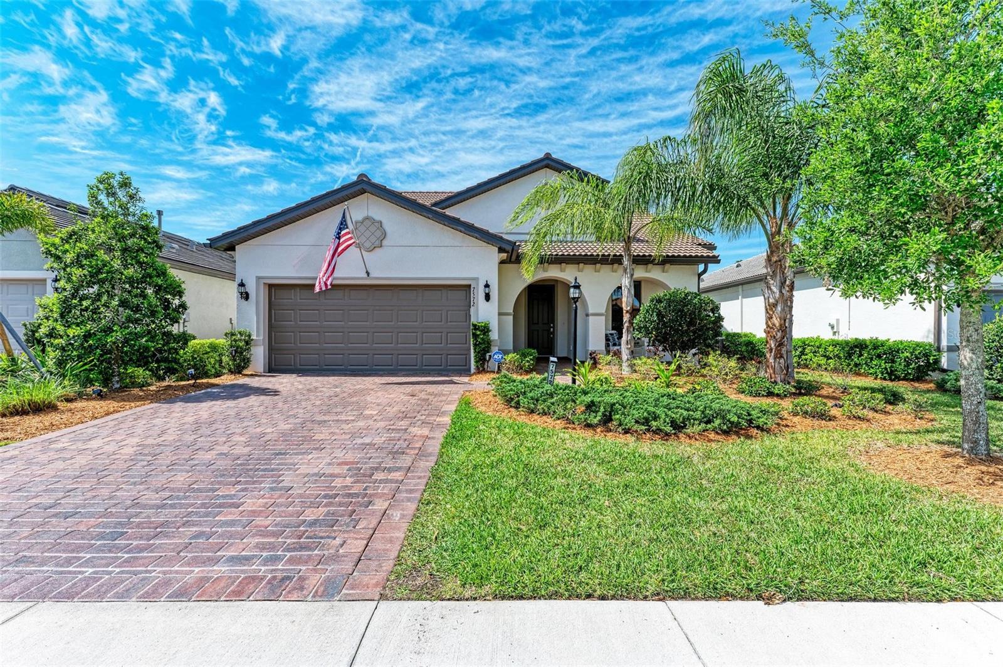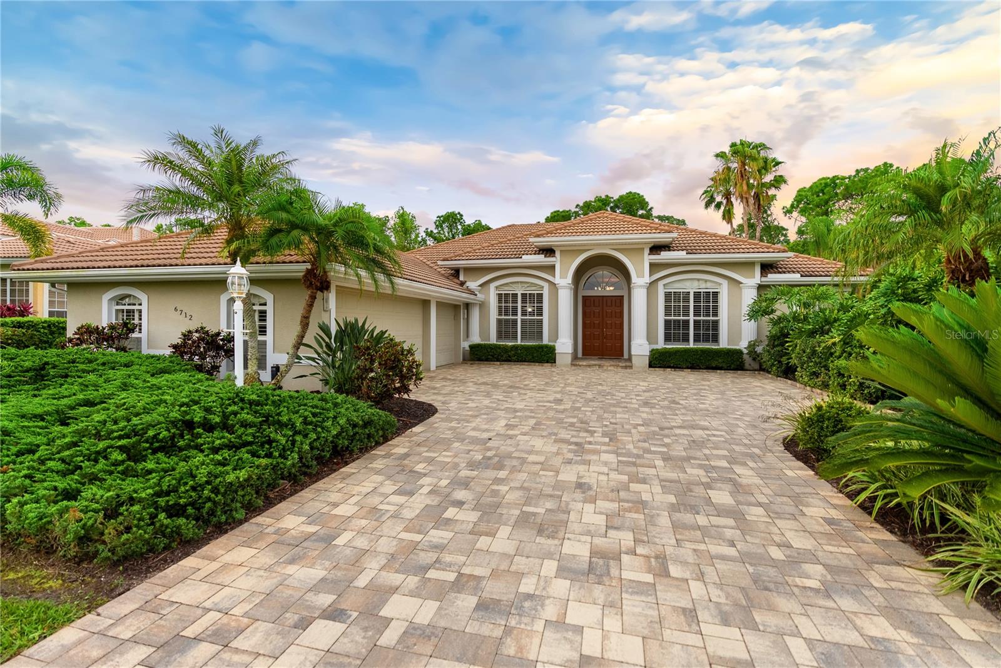19452 Beacon Park Pl, Bradenton, Florida
List Price: $949,900
MLS Number:
A4422948
- Status: Sold
- Sold Date: Jul 01, 2019
- DOM: 72 days
- Square Feet: 2958
- Bedrooms: 3
- Baths: 3
- Garage: 3
- City: BRADENTON
- Zip Code: 34202
- Year Built: 2016
- HOA Fee: $1,013
- Payments Due: Quarterly
Misc Info
Subdivision: Concession Ph I
Annual Taxes: $12,442
HOA Fee: $1,013
HOA Payments Due: Quarterly
Lot Size: 1/2 Acre to 1 Acre
Request the MLS data sheet for this property
Sold Information
CDD: $900,000
Sold Price per Sqft: $ 304.26 / sqft
Home Features
Appliances: Built-In Oven, Cooktop, Dishwasher, Disposal, Dryer, Freezer, Gas Water Heater, Microwave, Range, Refrigerator
Flooring: Carpet, Ceramic Tile
Air Conditioning: Central Air, Zoned
Exterior: Hurricane Shutters, Irrigation System, Outdoor Grill, Outdoor Kitchen, Sliding Doors
Garage Features: Garage Door Opener, Garage Faces Side, Oversized
Room Dimensions
Schools
- Elementary: Robert E Willis Elementar
- High: Lakewood Ranch High
- Map
- Street View
