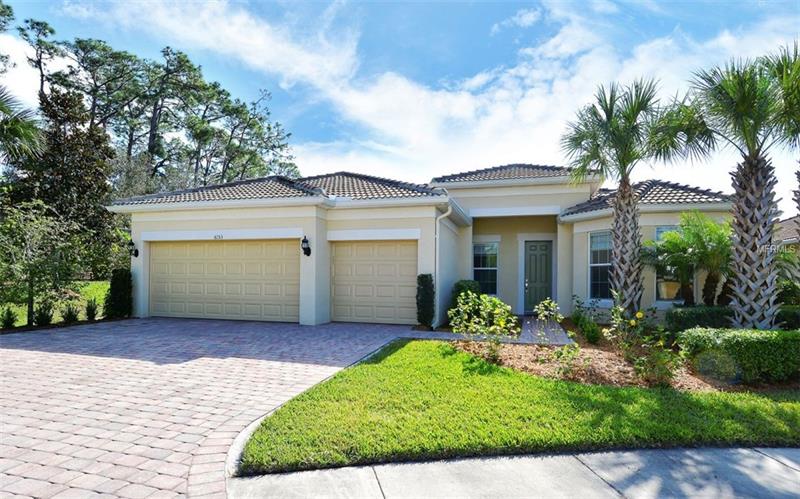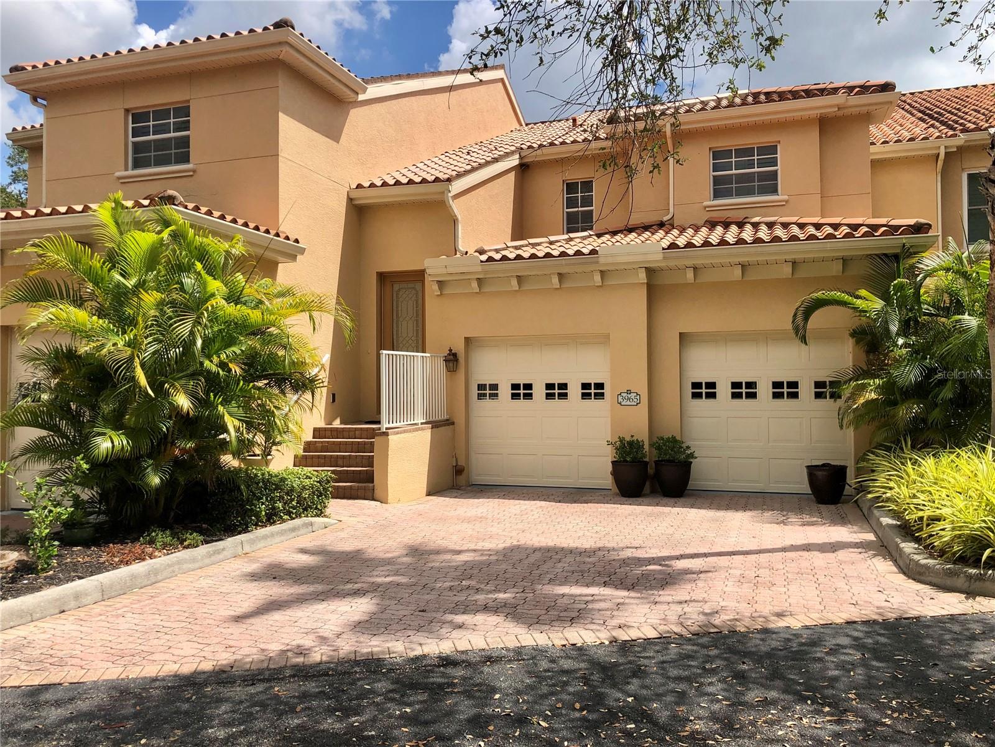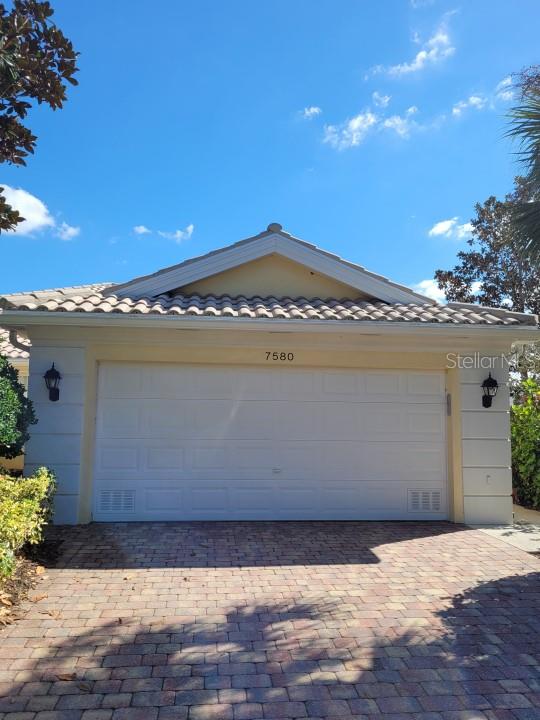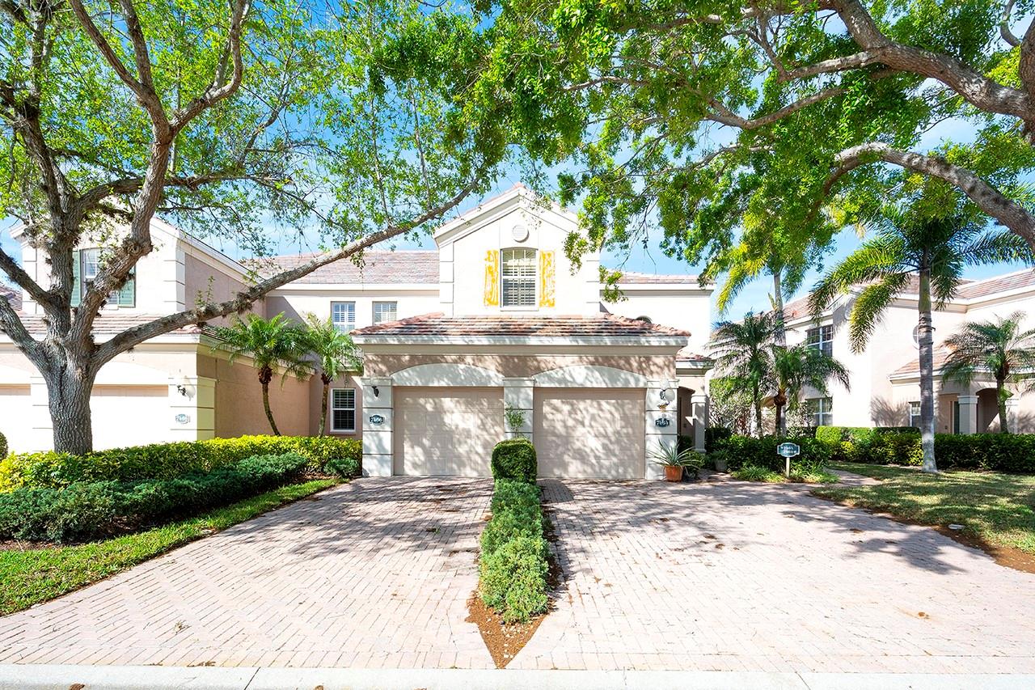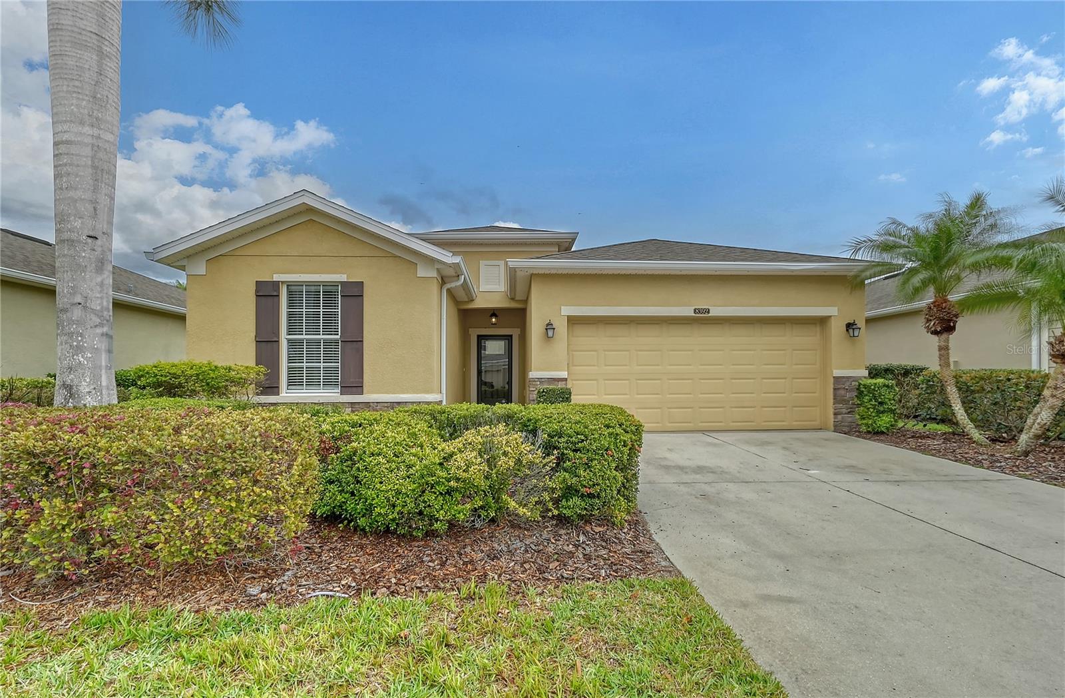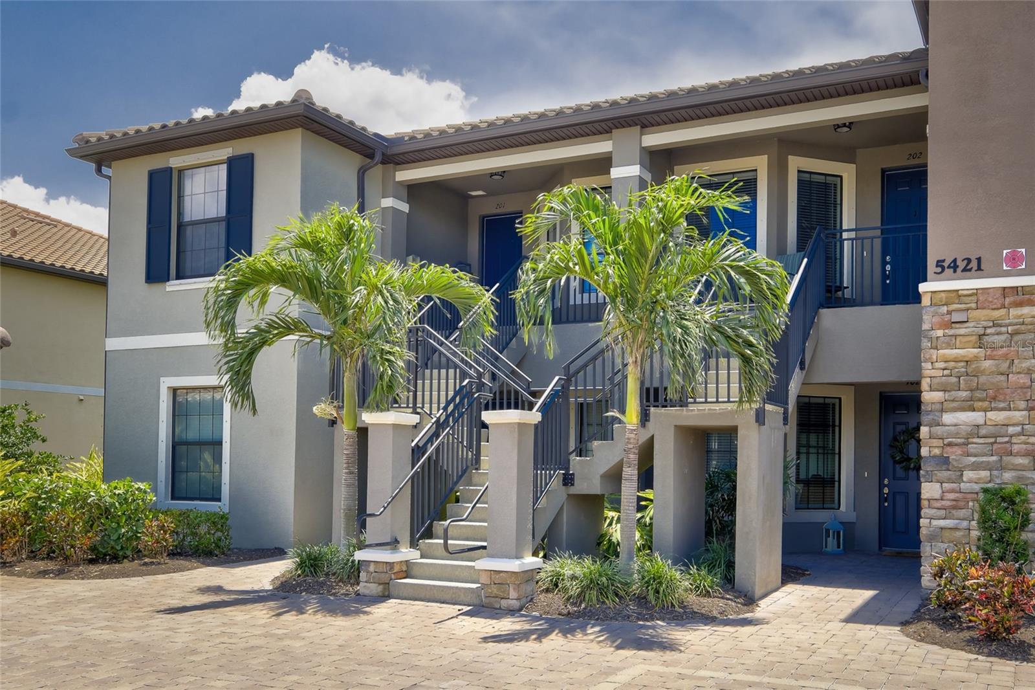6153 Abaco Dr, Sarasota, Florida
List Price: $489,000
MLS Number:
A4423125
- Status: Sold
- Sold Date: Sep 29, 2020
- DOM: 563 days
- Square Feet: 2489
- Bedrooms: 3
- Baths: 3
- Garage: 3
- City: SARASOTA
- Zip Code: 34238
- Year Built: 2013
- HOA Fee: $877
- Payments Due: Quarterly
Misc Info
Subdivision: Isles Of Sarasota
Annual Taxes: $5,603
HOA Fee: $877
HOA Payments Due: Quarterly
Water View: Lake
Lot Size: 0 to less than 1/4
Request the MLS data sheet for this property
Sold Information
CDD: $470,000
Sold Price per Sqft: $ 188.83 / sqft
Home Features
Appliances: Built-In Oven, Cooktop, Dishwasher, Disposal, Dryer, Electric Water Heater, Microwave, Range, Range Hood, Refrigerator, Washer, Wine Refrigerator
Flooring: Ceramic Tile, Marble, Other
Air Conditioning: Central Air
Exterior: Hurricane Shutters, Irrigation System, Lighting, Rain Gutters, Sidewalk, Sliding Doors, Sprinkler Metered
Room Dimensions
Schools
- Elementary: Laurel Nokomis Elementary
- High: Venice Senior High
- Map
- Street View
