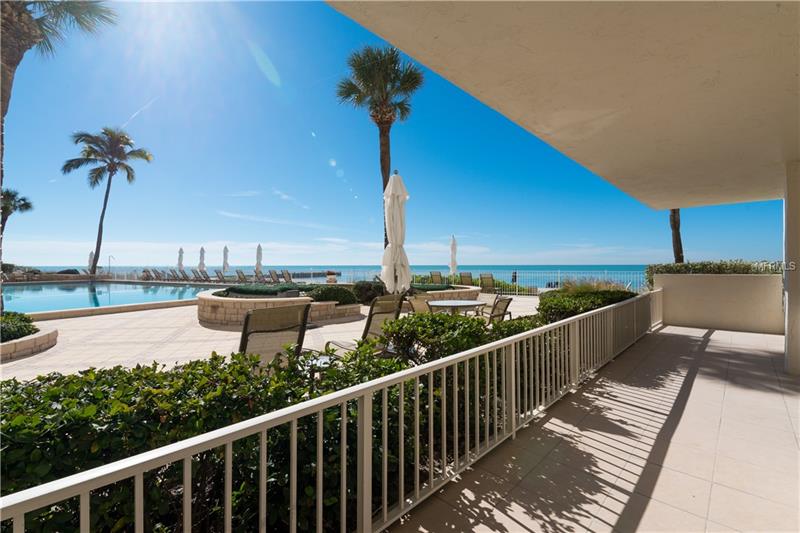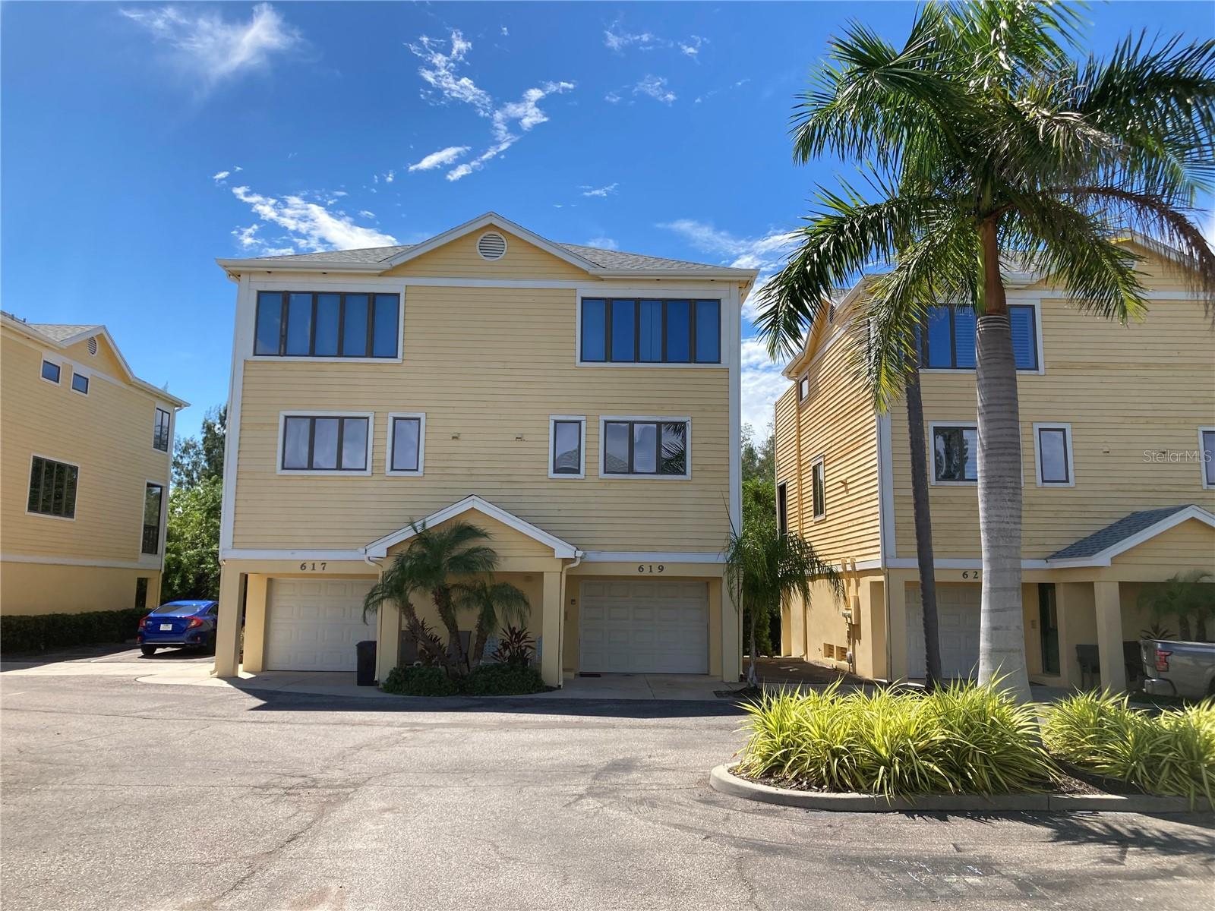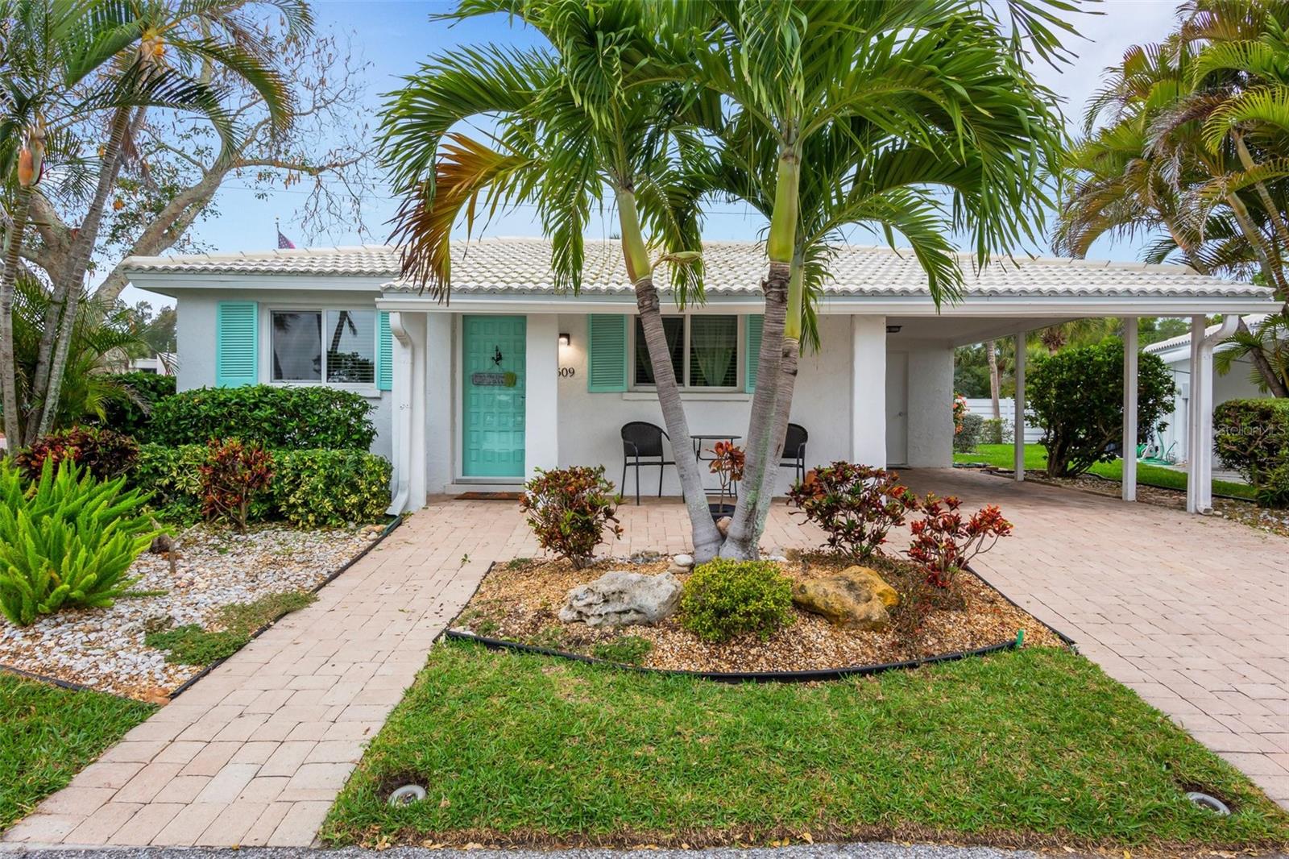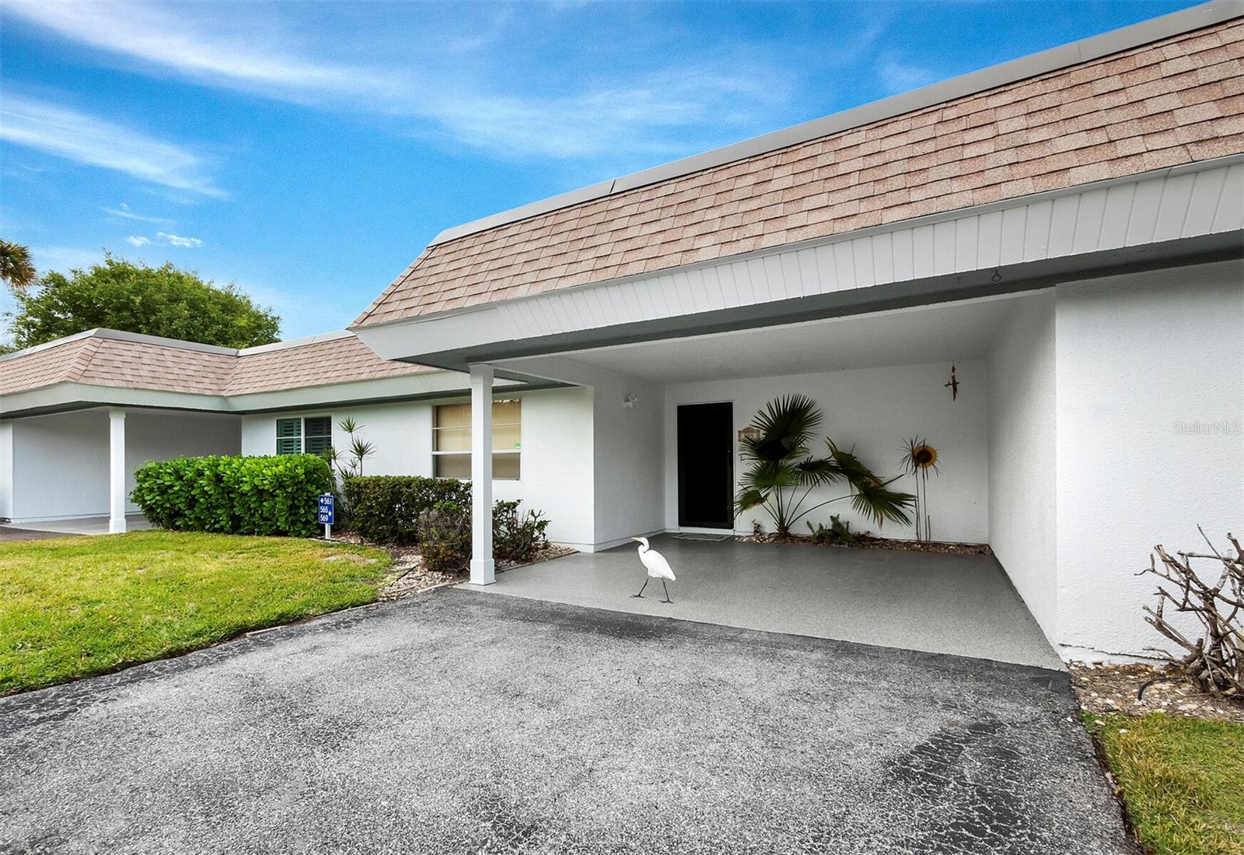2301 Gulf Of Mexico Dr #12n, Longboat Key, Florida
List Price: $549,900
MLS Number:
A4423479
- Status: Sold
- Sold Date: Aug 15, 2019
- DOM: 190 days
- Square Feet: 1180
- Bedrooms: 2
- Baths: 2
- Garage: 1
- City: LONGBOAT KEY
- Zip Code: 34228
- Year Built: 1970
Misc Info
Subdivision: Islander Club Of Longboat
Annual Taxes: $4,639
Water Front: Beach - Private, Gulf/Ocean
Water View: Beach, Gulf/Ocean - Full
Water Access: Beach - Public, Gulf/Ocean
Lot Size: 1 to less than 2
Request the MLS data sheet for this property
Sold Information
CDD: $535,000
Sold Price per Sqft: $ 453.39 / sqft
Home Features
Appliances: Dishwasher, Disposal, Range, Range Hood, Refrigerator
Flooring: Tile
Air Conditioning: Central Air
Exterior: Balcony, Hurricane Shutters, Lighting, Outdoor Shower, Sliding Doors, Storage, Tennis Court(s)
Garage Features: Covered, Guest, Open, Portico
Room Dimensions
- Map
- Street View































