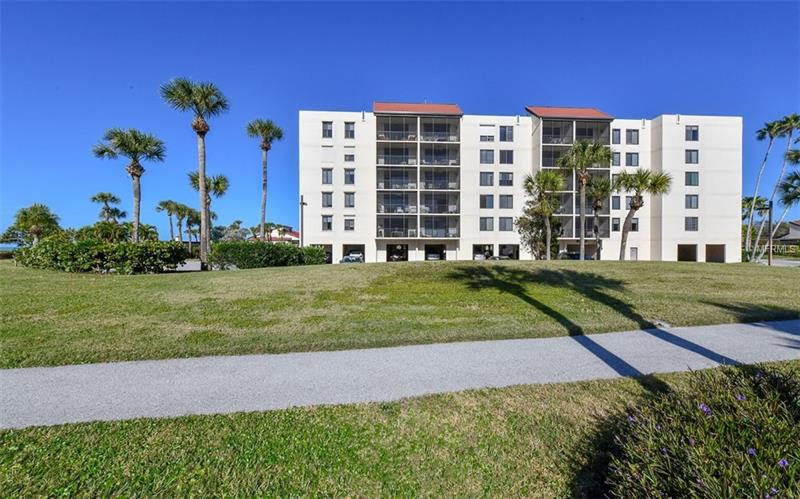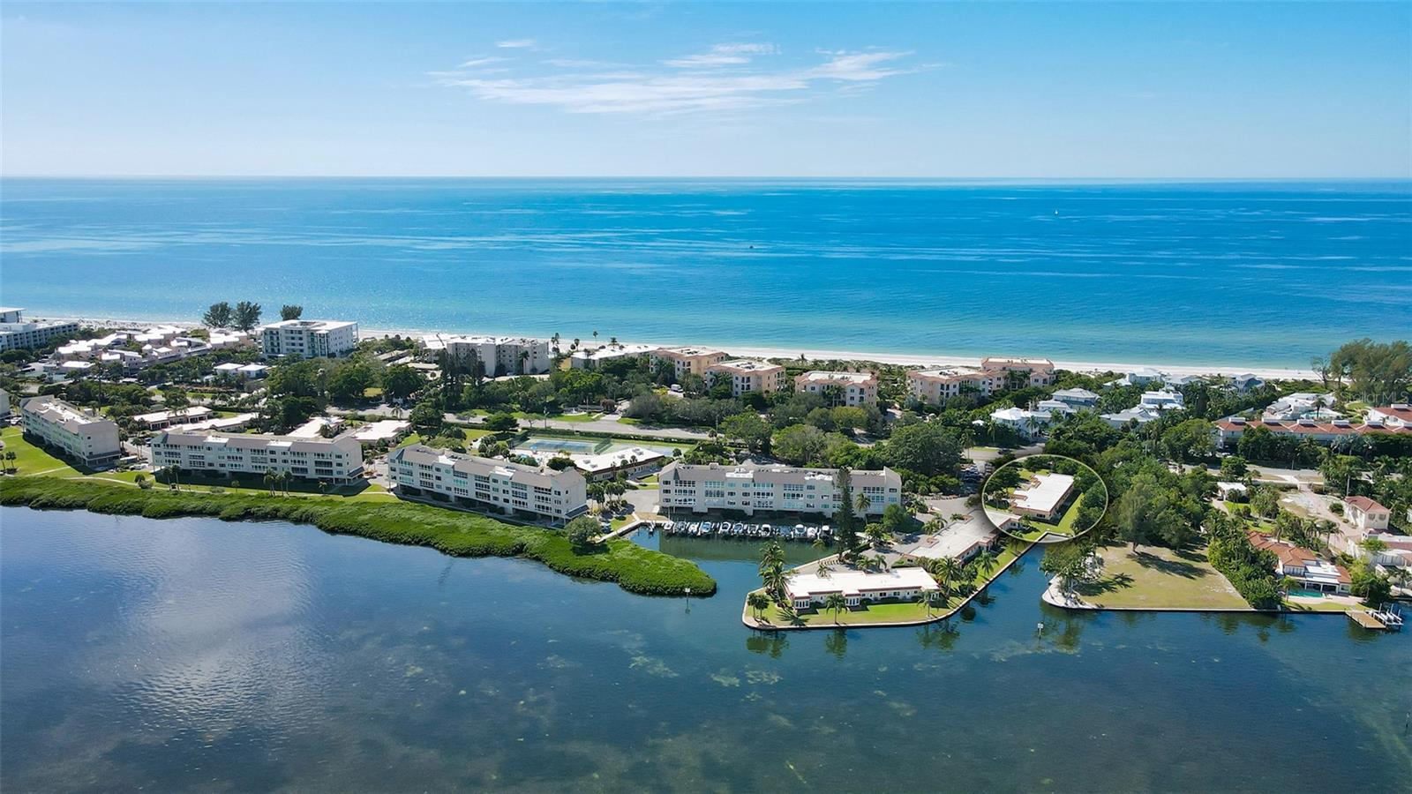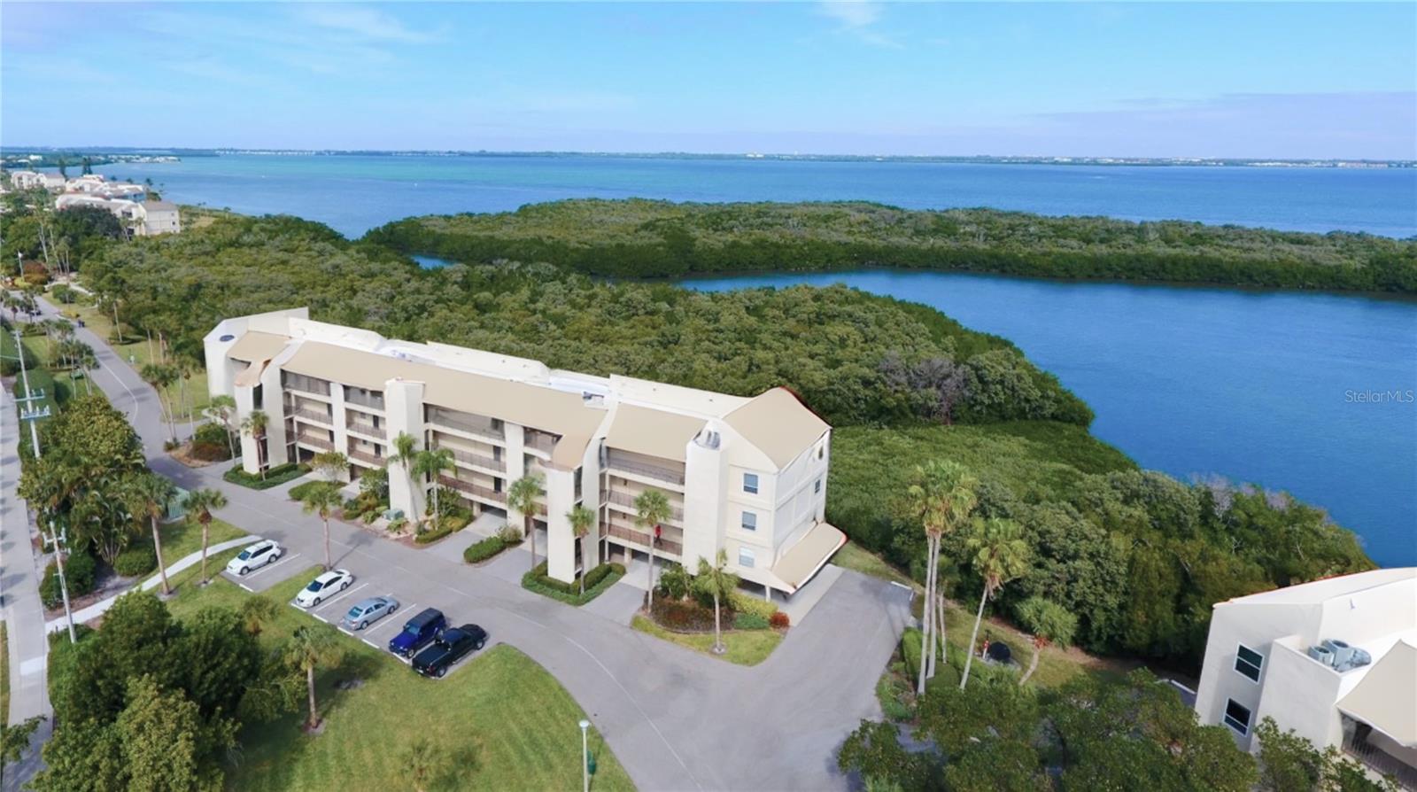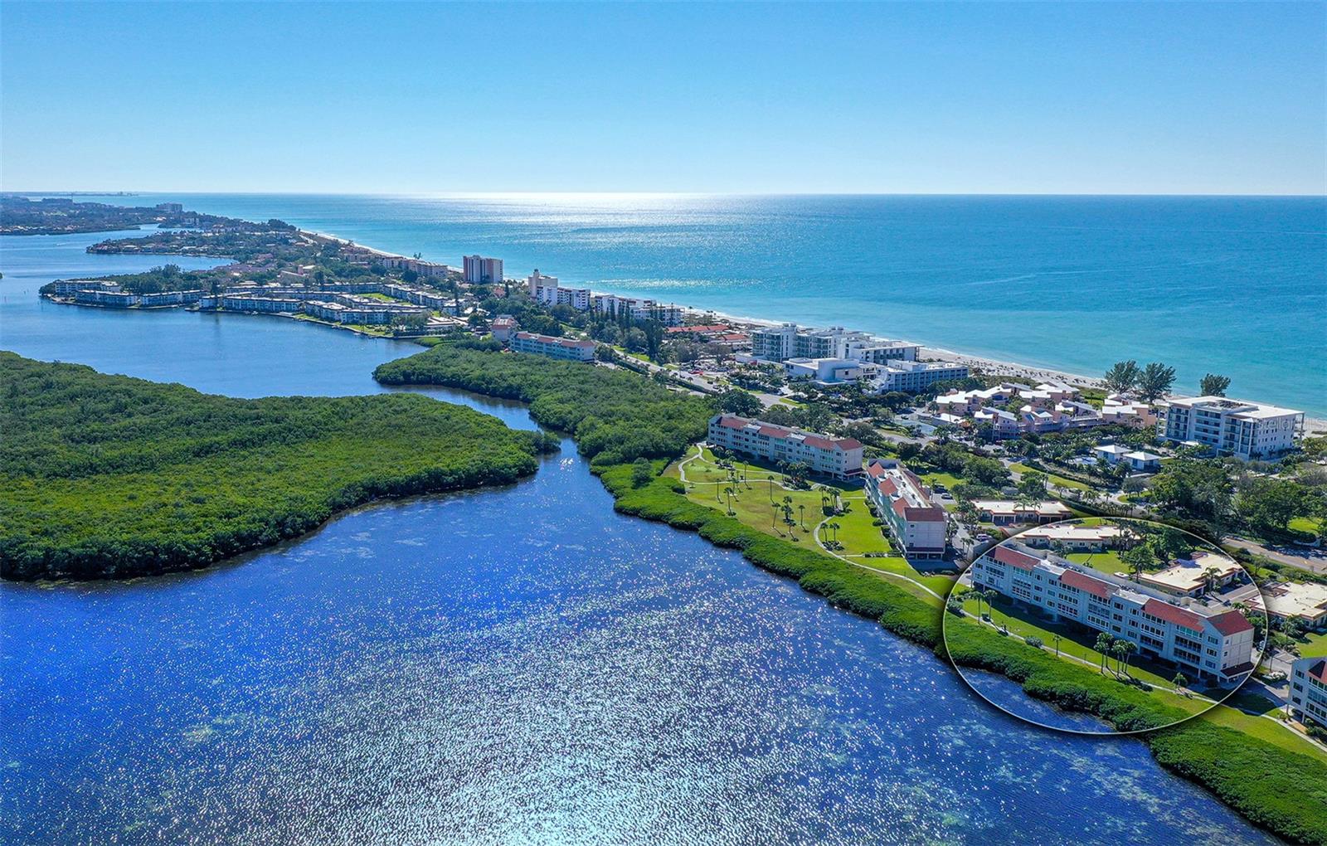1945 Gulf Of Mexico Dr #m2-508, Longboat Key, Florida
List Price: $865,000
MLS Number:
A4423744
- Status: Sold
- Sold Date: Oct 09, 2019
- DOM: 76 days
- Square Feet: 1532
- Bedrooms: 3
- Baths: 2
- Garage: 1
- City: LONGBOAT KEY
- Zip Code: 34228
- Year Built: 1978
Misc Info
Subdivision: Seaplace V
Annual Taxes: $8,618
Water Front: Beach - Public, Gulf/Ocean
Water View: Beach, Gulf/Ocean - Full, Gulf/Ocean - Partial
Water Access: Beach - Public, Gulf/Ocean
Request the MLS data sheet for this property
Sold Information
CDD: $840,000
Sold Price per Sqft: $ 548.30 / sqft
Home Features
Appliances: Dishwasher, Disposal, Dryer, Ice Maker, Microwave, Range, Refrigerator
Flooring: Tile
Air Conditioning: Central Air
Exterior: Balcony, Hurricane Shutters, Outdoor Grill, Sauna, Sliding Doors, Storage, Tennis Court(s)
Garage Features: Assigned, Guest
Room Dimensions
Schools
- Elementary: Southside Elementary
- High: Booker High
- Map
- Street View




















































