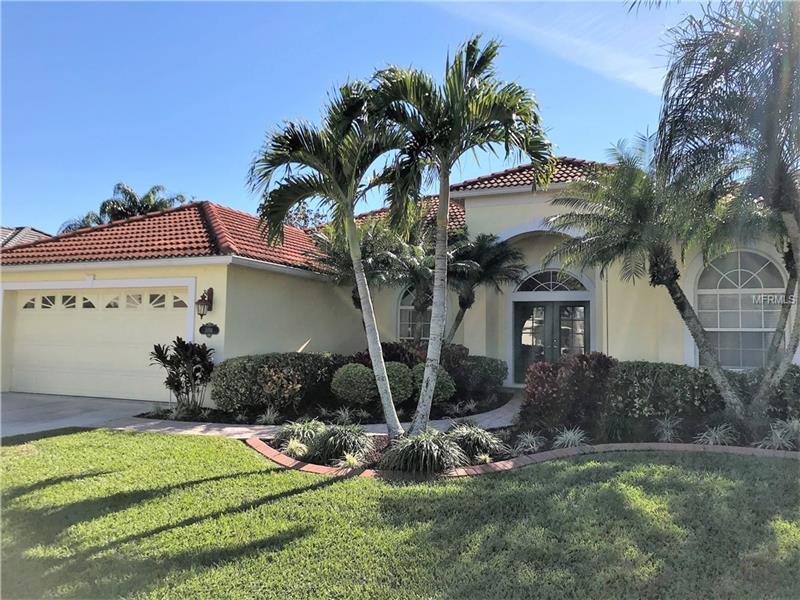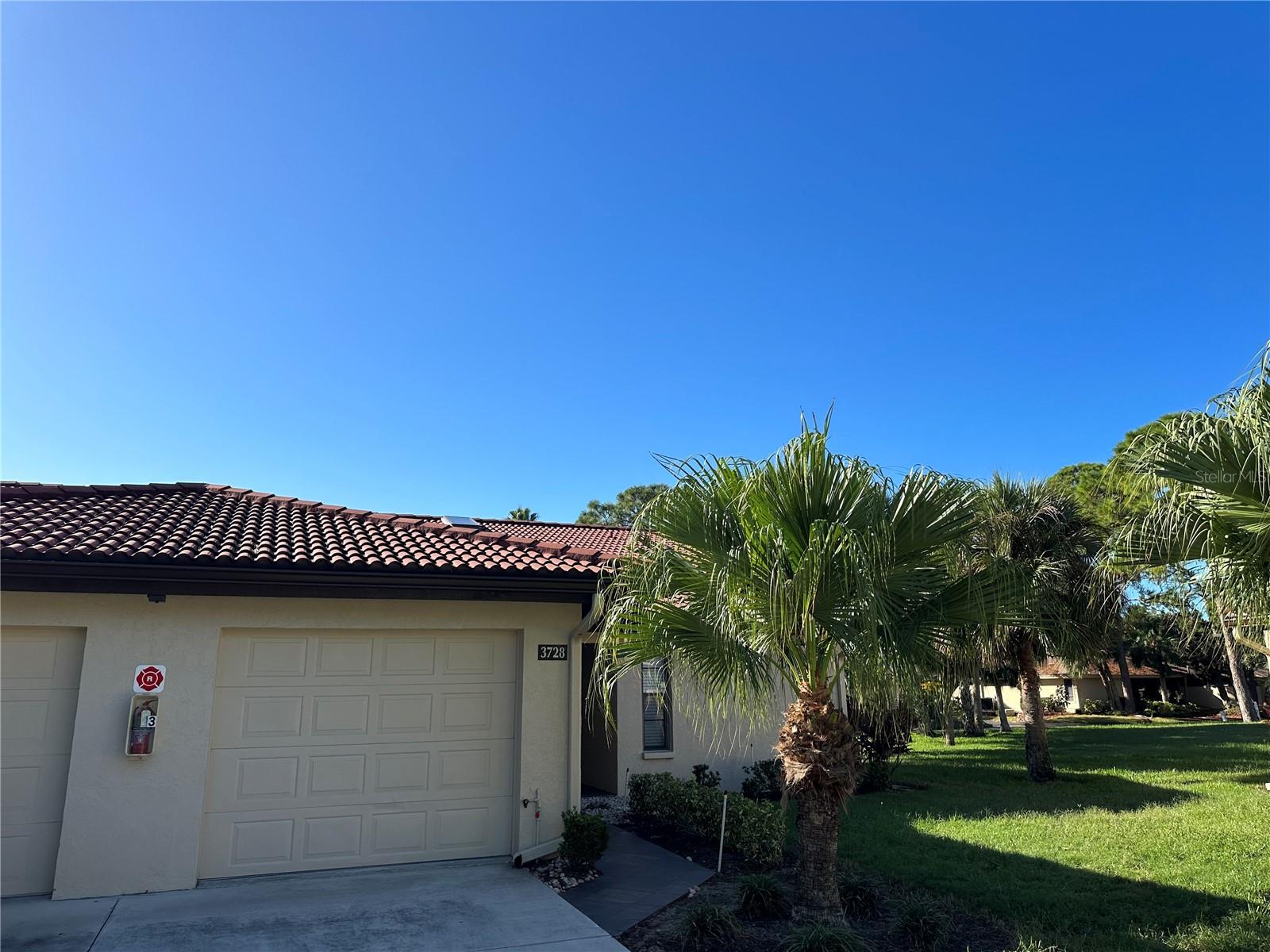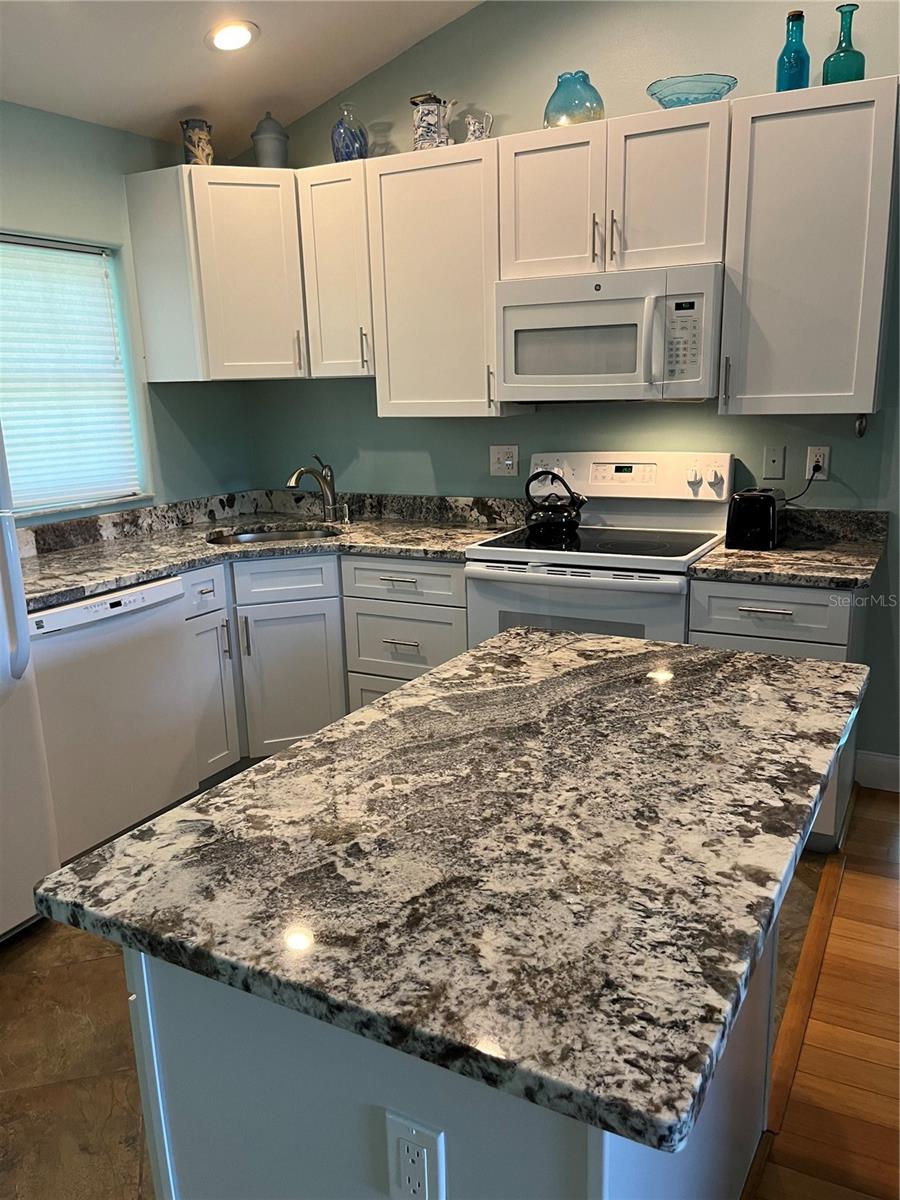5086 Timber Chase Way, Sarasota, Florida
List Price: $419,000
MLS Number:
A4424068
- Status: Sold
- Sold Date: Mar 27, 2019
- DOM: 39 days
- Square Feet: 2016
- Bedrooms: 3
- Baths: 2
- Garage: 2
- City: SARASOTA
- Zip Code: 34238
- Year Built: 1998
- HOA Fee: $400
- Payments Due: Quarterly
Misc Info
Subdivision: Turtle Rock
Annual Taxes: $3,447
HOA Fee: $400
HOA Payments Due: Quarterly
Water Front: Lake, Pond
Water View: Lake, Pond
Water Access: Lake, Pond
Lot Size: Up to 10, 889 Sq. Ft.
Request the MLS data sheet for this property
Sold Information
CDD: $412,900
Sold Price per Sqft: $ 204.81 / sqft
Home Features
Appliances: Dishwasher, Disposal, Microwave, Range, Refrigerator
Flooring: Carpet, Ceramic Tile
Air Conditioning: Central Air
Exterior: Irrigation System, Lighting, Sidewalk, Sliding Doors
Garage Features: Driveway
Room Dimensions
Schools
- Elementary: Ashton Elementary
- High: Riverview High
- Map
- Street View



