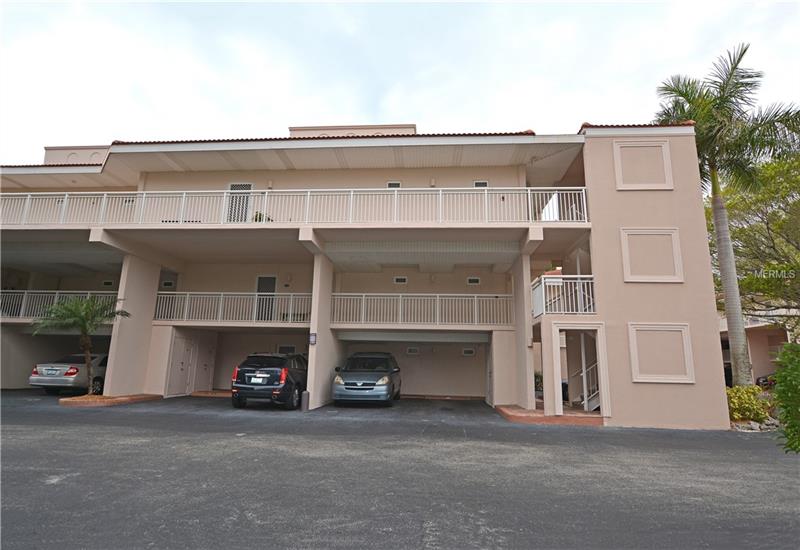5055 Gulf Of Mexico Dr #126, Longboat Key, Florida
List Price: $460,000
MLS Number:
A4424479
- Status: Sold
- Sold Date: Mar 22, 2019
- DOM: 38 days
- Square Feet: 1484
- Bedrooms: 2
- Baths: 2
- Garage: 1
- City: LONGBOAT KEY
- Zip Code: 34228
- Year Built: 1973
Misc Info
Subdivision: Club Longboat Beach & Tennis Am
Annual Taxes: $4,396
Water Front: Beach - Public, Gulf/Ocean
Water View: Gulf/Ocean - Partial
Water Access: Beach - Public, Gulf/Ocean
Lot Size: Non-Applicable
Request the MLS data sheet for this property
Sold Information
CDD: $418,500
Sold Price per Sqft: $ 282.01 / sqft
Home Features
Appliances: Dishwasher, Dryer, Microwave, Range, Refrigerator, Washer, Wine Refrigerator
Flooring: Carpet, Tile
Air Conditioning: Central Air
Exterior: Balcony, Sliding Doors
Garage Features: Assigned, Guest, Reserved, Under Building
Room Dimensions
Schools
- Elementary: Anna Maria Elementary
- High: Bayshore High
- Map
- Street View






























